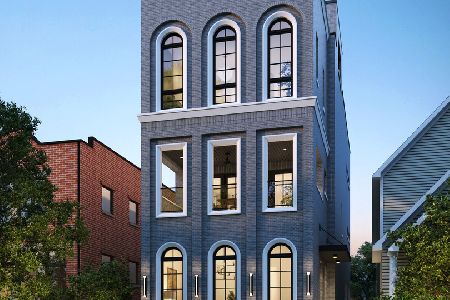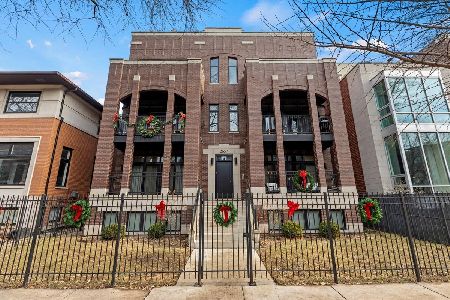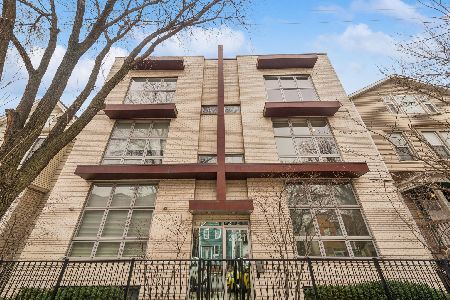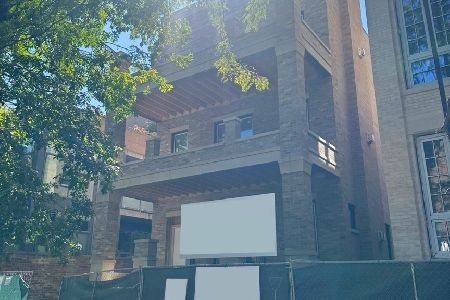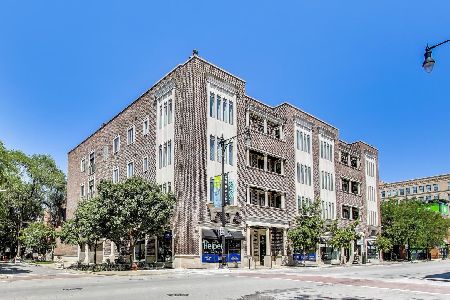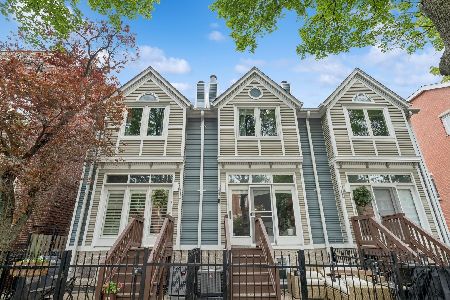1443 Wrightwood Avenue, Lincoln Park, Chicago, Illinois 60614
$590,000
|
Sold
|
|
| Status: | Closed |
| Sqft: | 0 |
| Cost/Sqft: | — |
| Beds: | 2 |
| Baths: | 4 |
| Year Built: | 1987 |
| Property Taxes: | $7,168 |
| Days On Market: | 1254 |
| Lot Size: | 0,00 |
Description
Rarely available, professionally designed and rehabbed, sun-drenched Lincoln Park Townhome. With high-end finishes throughout, no wasted space, 3.5 bathrooms, four levels of living space, and tons of storage, this meticulously maintained gem checks all your boxes. The main floor is full of natural light and features a Chicago-brick fireplace with TV wire management behind the wall to built-in shelving. The fully customized kitchen features a range hood and luxury cabinets designed to perfectly utilize the space, offering more than ample storage including a large pantry with pullout shelves and additional broom closet. High-end kitchen appliances, quartz countertops, and a chef's chopping block make this kitchen perfect for entertaining. Upstairs, the oversized primary bedroom further showcases the thoughtful rehab with a custom staircase and more built-in shelving and hotel-like personal lighting controlled at bedside. Up the staircase is the spacious walk-in closet. Through the closet is a spa-like primary bath with double vanities and an oversized shower under a large skylight. The basement offers a second living space/recreation room that can also be used as a third bedroom and a large laundry/storage room. The front patio is perfect for grilling, entertaining and play. Private parking behind the unit is included. Just steps to Wrightwood Park on a tree-lined street, this is a must-see gem in Lincoln Park.
Property Specifics
| Condos/Townhomes | |
| 3 | |
| — | |
| 1987 | |
| — | |
| — | |
| No | |
| — |
| Cook | |
| Wrightwood Court | |
| 268 / Monthly | |
| — | |
| — | |
| — | |
| 11613496 | |
| 14293120441002 |
Nearby Schools
| NAME: | DISTRICT: | DISTANCE: | |
|---|---|---|---|
|
Grade School
Prescott Elementary School |
299 | — | |
|
High School
Lincoln Park High School |
299 | Not in DB | |
Property History
| DATE: | EVENT: | PRICE: | SOURCE: |
|---|---|---|---|
| 1 Jun, 2010 | Sold | $411,000 | MRED MLS |
| 30 Mar, 2010 | Under contract | $423,900 | MRED MLS |
| — | Last price change | $435,000 | MRED MLS |
| 23 Nov, 2009 | Listed for sale | $450,000 | MRED MLS |
| 4 Oct, 2022 | Sold | $590,000 | MRED MLS |
| 9 Sep, 2022 | Under contract | $599,999 | MRED MLS |
| — | Last price change | $619,000 | MRED MLS |
| 25 Aug, 2022 | Listed for sale | $619,000 | MRED MLS |
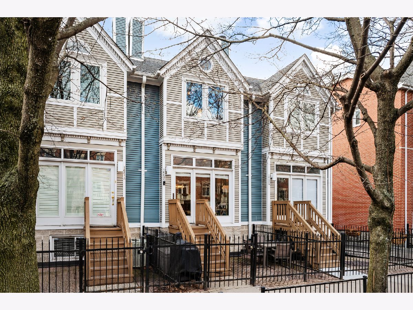
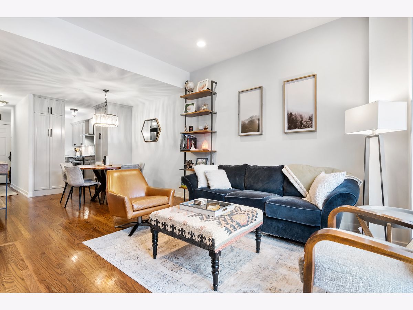
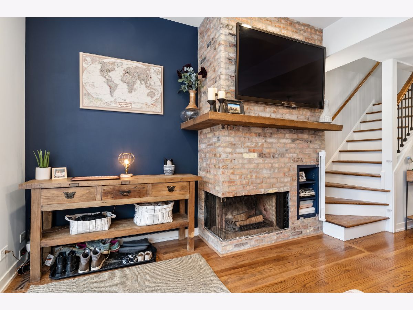
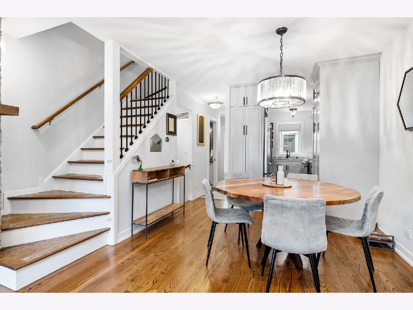
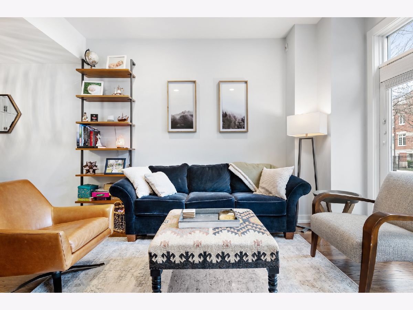
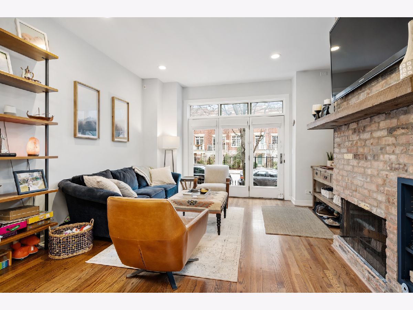
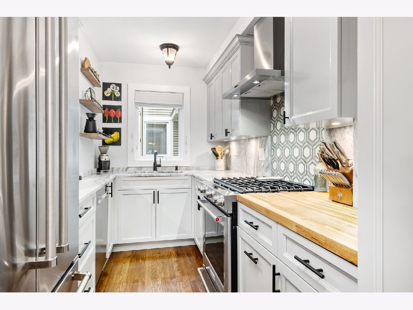
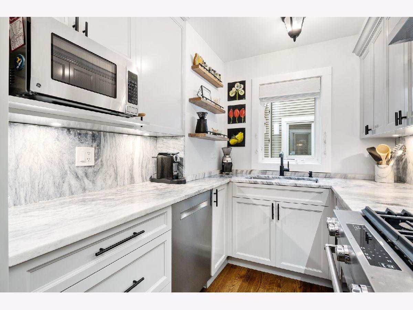
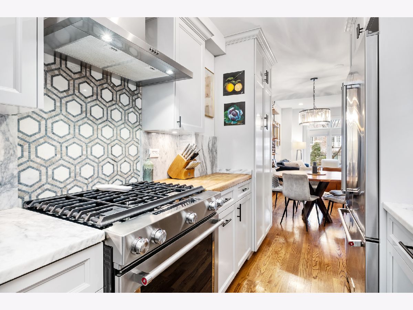
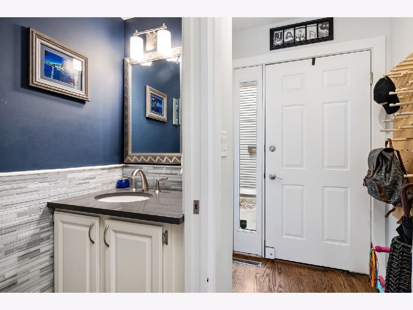
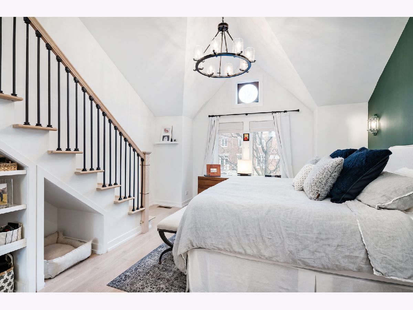
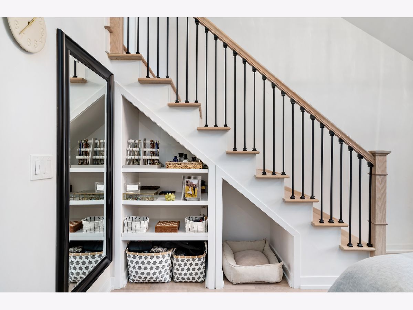
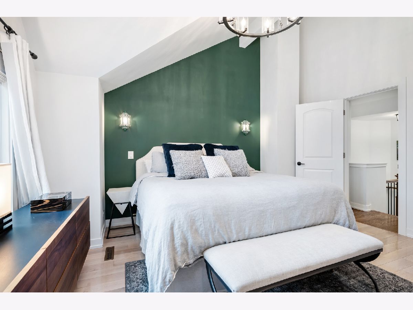
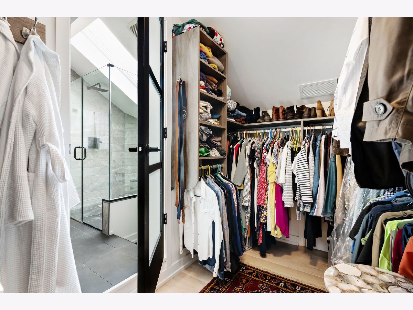
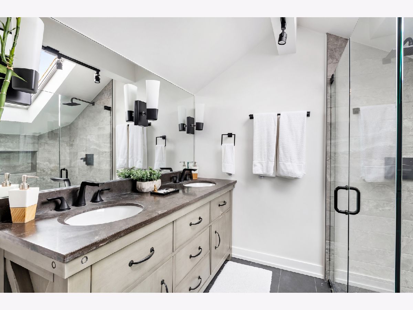
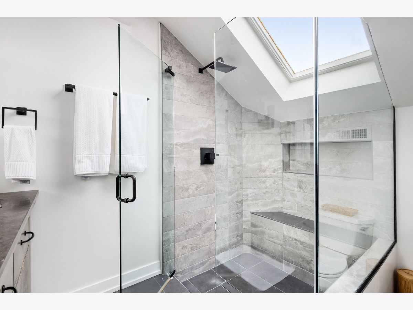
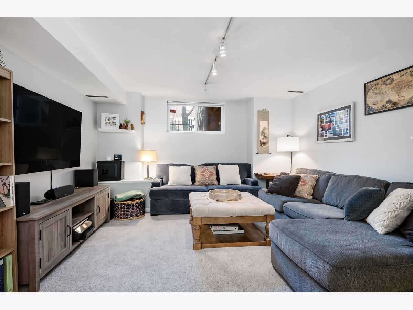
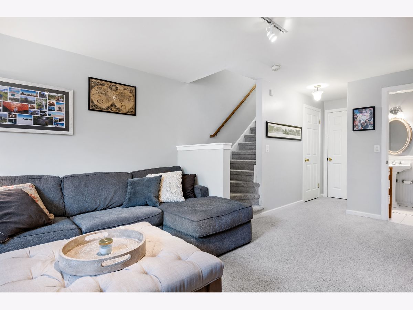
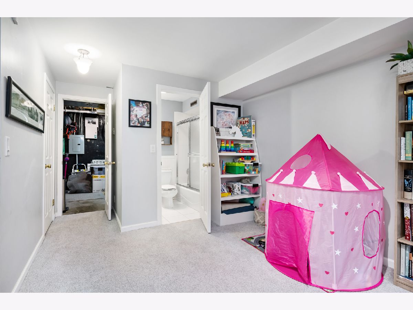
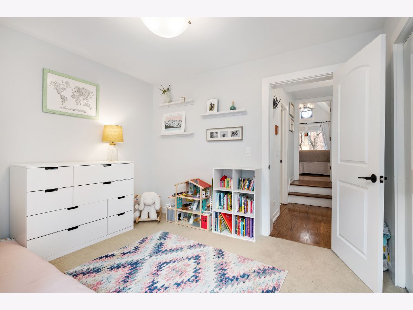
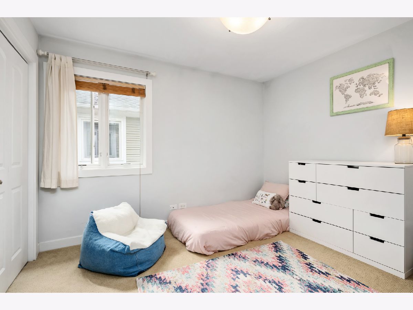
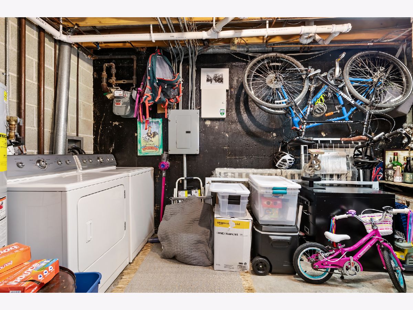
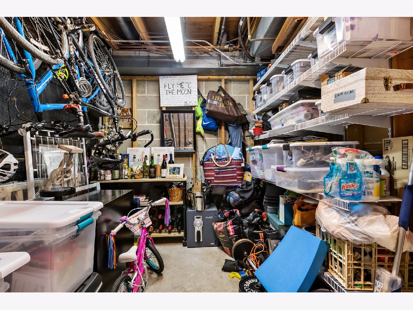
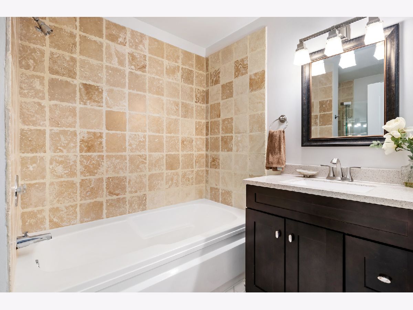
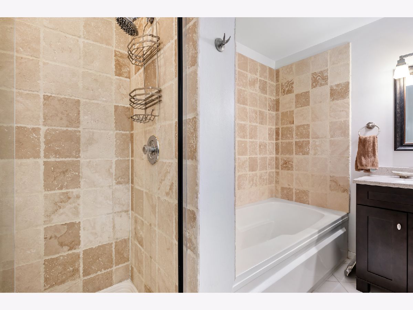
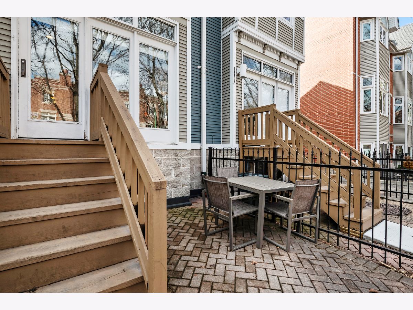
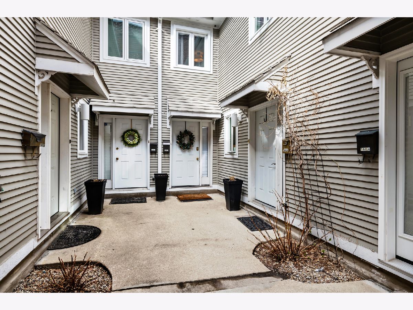
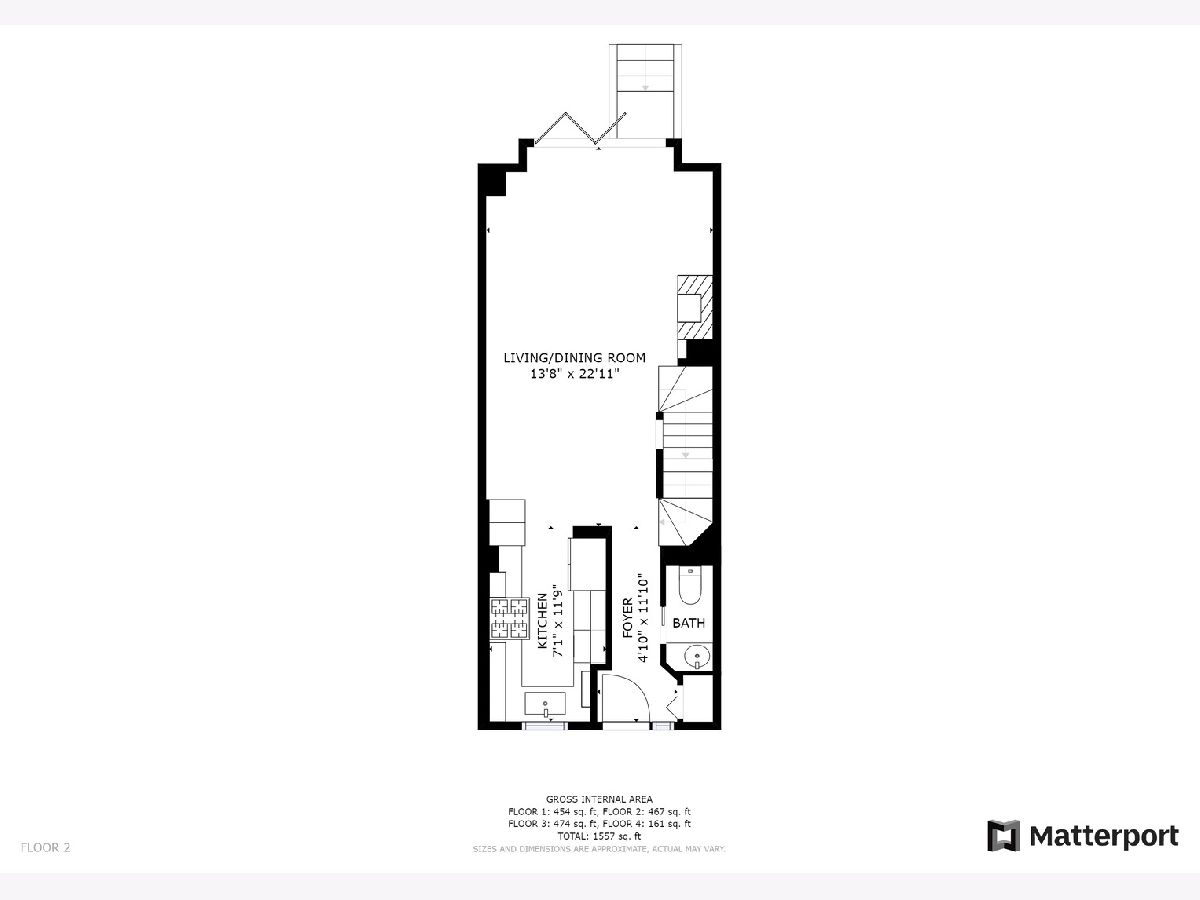
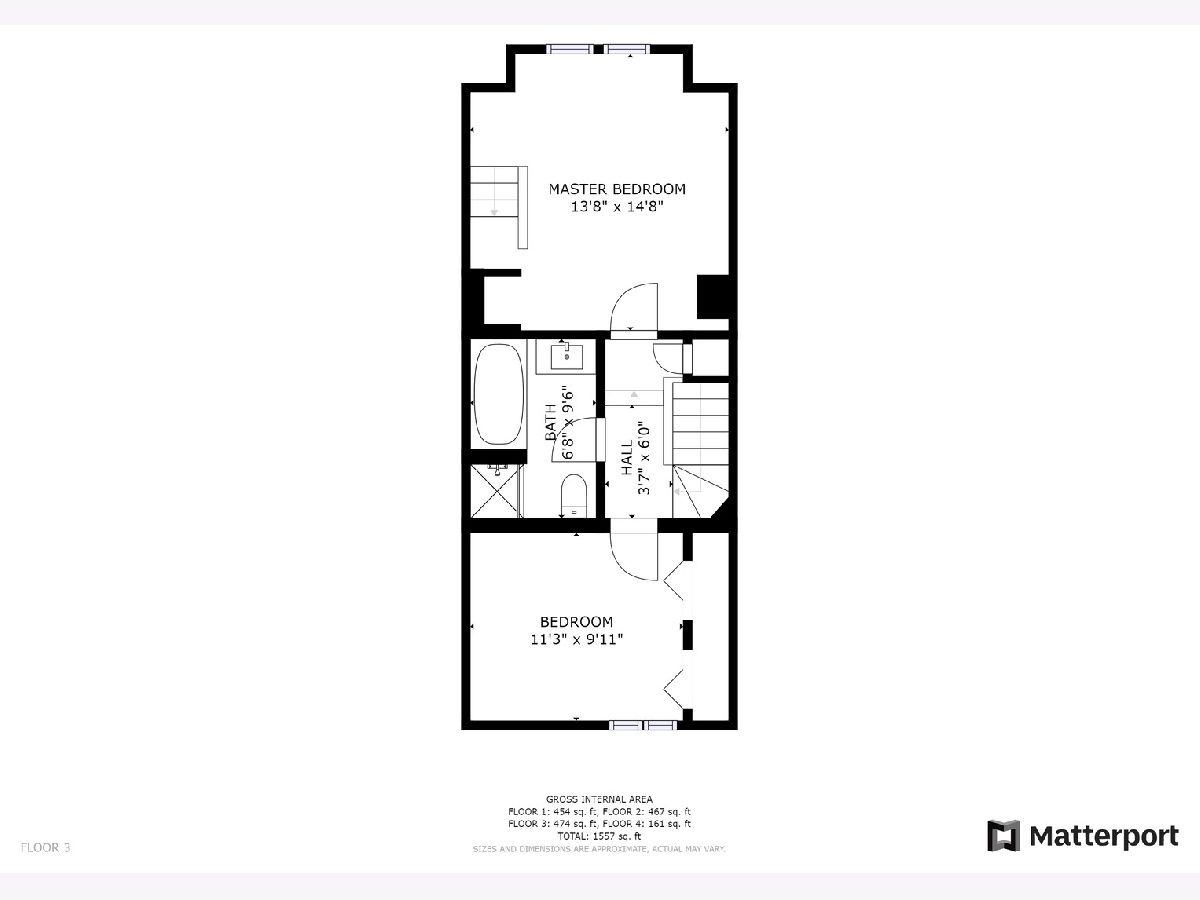
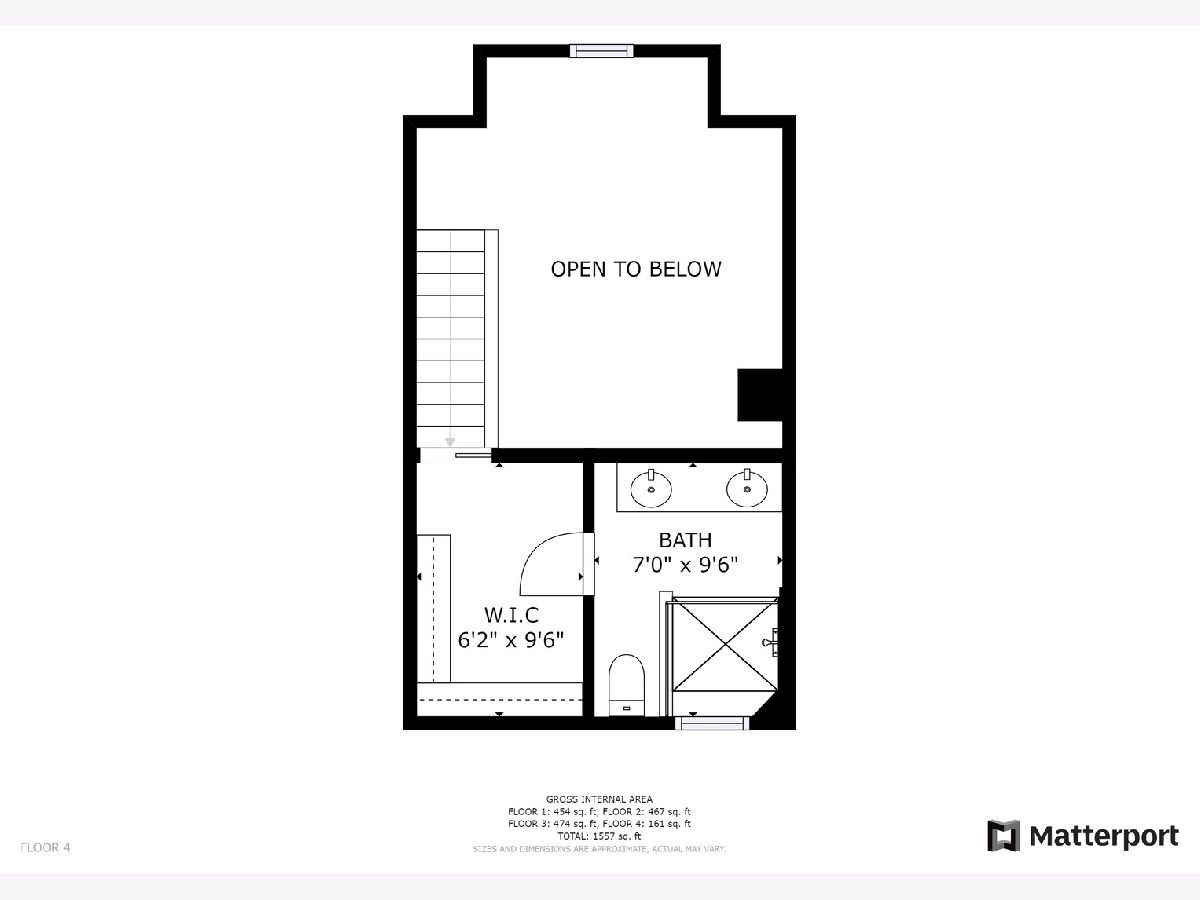
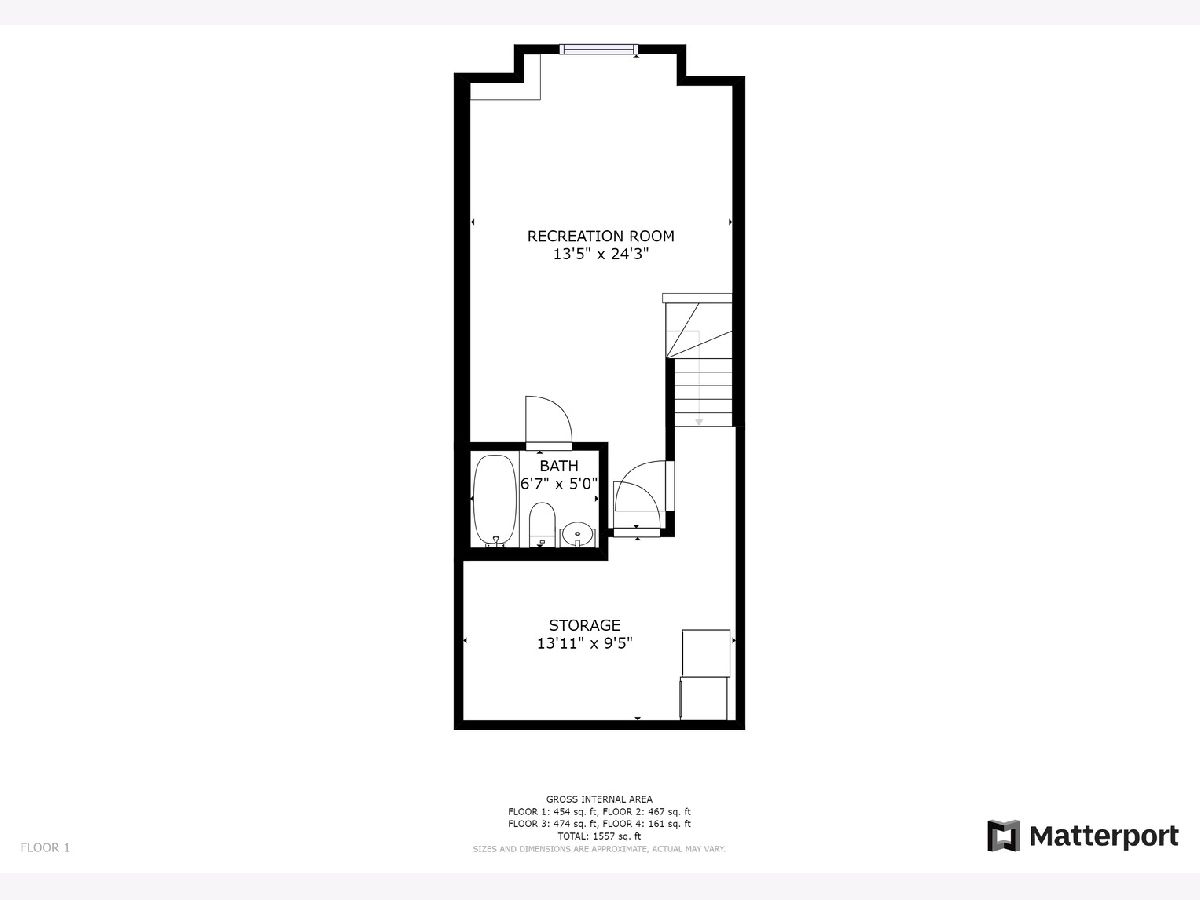
Room Specifics
Total Bedrooms: 2
Bedrooms Above Ground: 2
Bedrooms Below Ground: 0
Dimensions: —
Floor Type: —
Full Bathrooms: 4
Bathroom Amenities: Separate Shower
Bathroom in Basement: 1
Rooms: —
Basement Description: Finished
Other Specifics
| — | |
| — | |
| — | |
| — | |
| — | |
| COMMON | |
| — | |
| — | |
| — | |
| — | |
| Not in DB | |
| — | |
| — | |
| — | |
| — |
Tax History
| Year | Property Taxes |
|---|---|
| 2010 | $4,203 |
| 2022 | $7,168 |
Contact Agent
Nearby Similar Homes
Nearby Sold Comparables
Contact Agent
Listing Provided By
Sky High Real Estate Inc.


