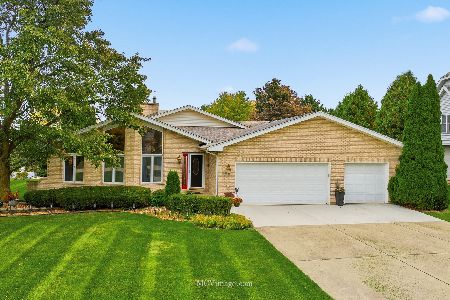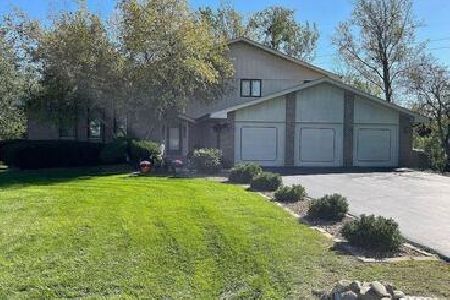14430 Twin Creek Lane, Homer Glen, Illinois 60491
$335,000
|
Sold
|
|
| Status: | Closed |
| Sqft: | 2,350 |
| Cost/Sqft: | $147 |
| Beds: | 3 |
| Baths: | 3 |
| Year Built: | 1980 |
| Property Taxes: | $6,771 |
| Days On Market: | 2327 |
| Lot Size: | 1,22 |
Description
The dream lot! This home is on OVER A FULL ACRE with mature trees on a quiet cut de sac while backing to the Reed Elementary fields. The home has been lovely maintained with only one owner and features a HUGE family room with wood burning fireplace, formal living room and dining room off the eat in kitchen and foyer for great flow for entertaining, master suite with private bath, 2 additional bedrooms, sub basement with office, large recreational room and work room. The private drive leads to an attached two car garage and plenty of storage area as well. Super laundry room with plenty of room for crafts etc. The yard is partially fenced and has an above ground pool for relaxing on those hot summer nights. The home is ready for the next owner to add their touches. If you are looking for great space and a fabulous lot, this is the house!
Property Specifics
| Single Family | |
| — | |
| Tri-Level | |
| 1980 | |
| Full | |
| — | |
| No | |
| 1.22 |
| Will | |
| — | |
| — / Not Applicable | |
| None | |
| Private Well | |
| Septic-Private | |
| 10511363 | |
| 1605091010060000 |
Nearby Schools
| NAME: | DISTRICT: | DISTANCE: | |
|---|---|---|---|
|
Grade School
Reed Elementary School |
92 | — | |
|
Middle School
Oak Prairie Junior High School |
92 | Not in DB | |
|
High School
Lockport Township High School |
205 | Not in DB | |
Property History
| DATE: | EVENT: | PRICE: | SOURCE: |
|---|---|---|---|
| 1 Nov, 2019 | Sold | $335,000 | MRED MLS |
| 19 Sep, 2019 | Under contract | $345,900 | MRED MLS |
| 9 Sep, 2019 | Listed for sale | $345,900 | MRED MLS |
Room Specifics
Total Bedrooms: 3
Bedrooms Above Ground: 3
Bedrooms Below Ground: 0
Dimensions: —
Floor Type: Carpet
Dimensions: —
Floor Type: Carpet
Full Bathrooms: 3
Bathroom Amenities: —
Bathroom in Basement: 0
Rooms: Breakfast Room,Recreation Room,Office,Workshop,Foyer
Basement Description: Finished,Sub-Basement
Other Specifics
| 2.5 | |
| Concrete Perimeter | |
| Asphalt,Side Drive | |
| Patio, Dog Run, Above Ground Pool, Storms/Screens | |
| Cul-De-Sac,Fenced Yard,Mature Trees | |
| 85X196X366X39X332 | |
| — | |
| Full | |
| — | |
| Range, Dishwasher, Refrigerator, Washer, Dryer | |
| Not in DB | |
| — | |
| — | |
| — | |
| Wood Burning |
Tax History
| Year | Property Taxes |
|---|---|
| 2019 | $6,771 |
Contact Agent
Nearby Similar Homes
Nearby Sold Comparables
Contact Agent
Listing Provided By
@properties





