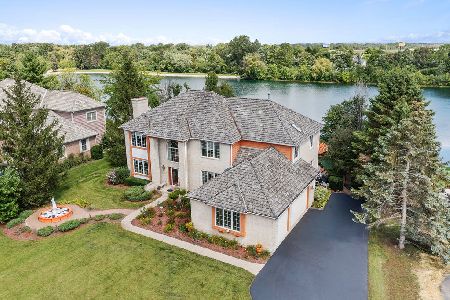14436 Greenfield Court, Green Oaks, Illinois 60048
$1,040,000
|
Sold
|
|
| Status: | Closed |
| Sqft: | 3,277 |
| Cost/Sqft: | $320 |
| Beds: | 5 |
| Baths: | 4 |
| Year Built: | 1996 |
| Property Taxes: | $15,991 |
| Days On Market: | 204 |
| Lot Size: | 0,51 |
Description
Your dream home awaits you in Green Oaks! This exquisite home has all the updates, all the space, and all the fun for entertaining. Upon entering the foyer, you will have stunning sightlines through the open floor plan. The living room is beautifully placed up front with gorgeous natural light and ceiling detail. Soaring ceilings through the foyer, dining room, family room and kitchen create an expansive feel in the main living space. Windows surround the dining room, which opens seamlessly into the family room anchored by a stunning fireplace. The open kitchen has a massive island with seating, stainless appliances, a separate casual dining space, a beverage center, a pantry, and an oversized sliding door out to the back patio area. First floor primary suite has stunning views of the backyard, a large and fully organized walk in closet, and a showstopper primary bath with double vanity, tub, and separate walk-in shower. The second bedroom on the main floor can easily ne used as a private office. An update powder room and first floor laundry complete this floor. Upstairs you will find three additional bedrooms all with hardwood floors, spacious closets, and a hall bath with double vanity. The deep pour basement has tremendous ceiling height and a huge rec room area perfect for entertaining or movie nights. A bar and gym area, as well as a sewing/craft room are located in the basement as well. The sixth bedroom is tucked away with an updated full bath and walk- in shower is an extra bonus to the basement space. And yes there is even a crawl space area for storage with great ceiling clearance. Outside you will be delighted by the patio spaces, the firepit, the outdoor bar and grilling area, and the in ground pool! There is still plenty of lawn space for backyard activities or pets, and the three car garage is ready for your vehicles and toys. No space has been untouched, nothing to do but move right in and enjoy your new home. Conveniently located in the award winning Oak Grove and Libertyville High School Districts, this home is your own private sanctuary that is close to all Libertyville has to offer!
Property Specifics
| Single Family | |
| — | |
| — | |
| 1996 | |
| — | |
| EVERGREEN | |
| No | |
| 0.51 |
| Lake | |
| Forest Cove | |
| 800 / Annual | |
| — | |
| — | |
| — | |
| 12438099 | |
| 11144020070000 |
Nearby Schools
| NAME: | DISTRICT: | DISTANCE: | |
|---|---|---|---|
|
Grade School
Oak Grove Elementary School |
68 | — | |
|
Middle School
Oak Grove Elementary School |
68 | Not in DB | |
|
High School
Libertyville High School |
128 | Not in DB | |
Property History
| DATE: | EVENT: | PRICE: | SOURCE: |
|---|---|---|---|
| 19 Mar, 2009 | Sold | $410,000 | MRED MLS |
| 16 Feb, 2009 | Under contract | $425,000 | MRED MLS |
| — | Last price change | $450,000 | MRED MLS |
| 20 Aug, 2008 | Listed for sale | $515,000 | MRED MLS |
| 26 Apr, 2013 | Sold | $450,000 | MRED MLS |
| 6 Apr, 2013 | Under contract | $449,900 | MRED MLS |
| 3 Apr, 2013 | Listed for sale | $449,900 | MRED MLS |
| 9 Sep, 2025 | Sold | $1,040,000 | MRED MLS |
| 7 Aug, 2025 | Under contract | $1,050,000 | MRED MLS |
| 5 Aug, 2025 | Listed for sale | $1,050,000 | MRED MLS |
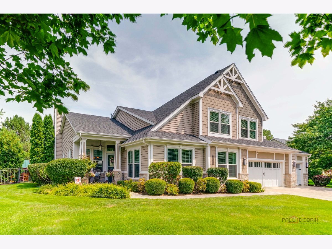
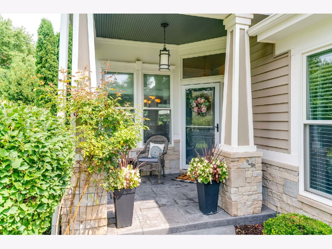
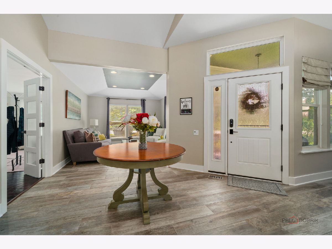
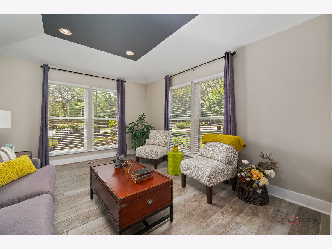
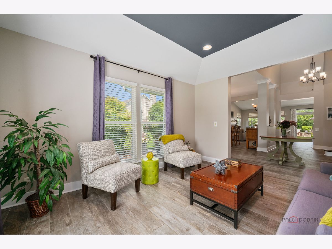
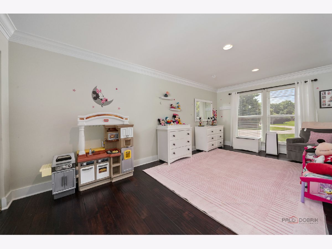
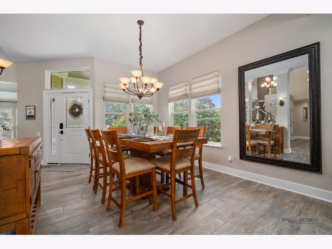
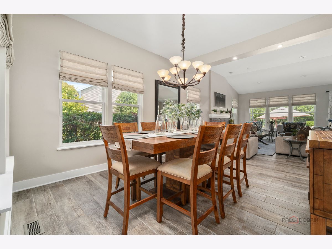
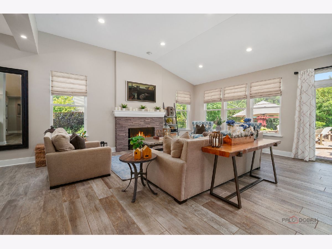
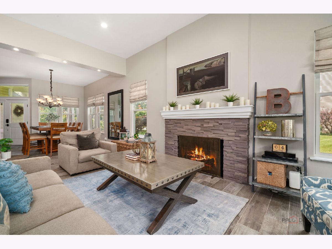
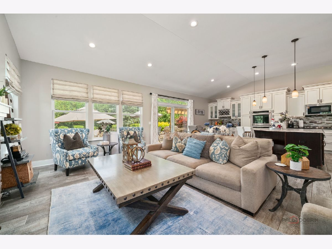
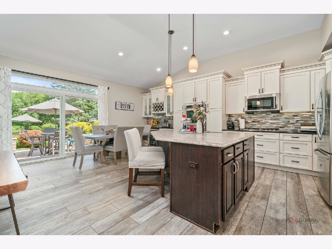
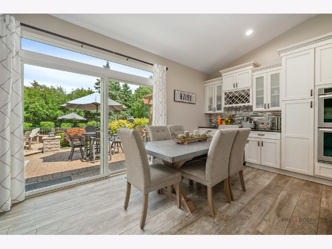
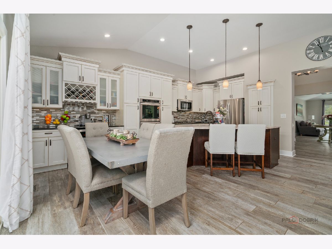
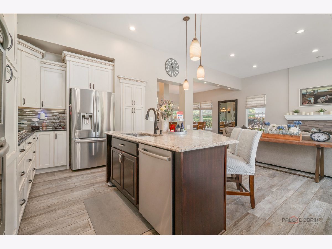
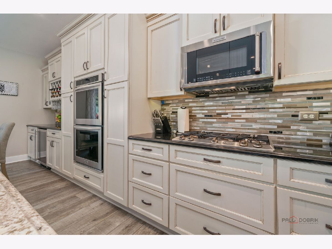
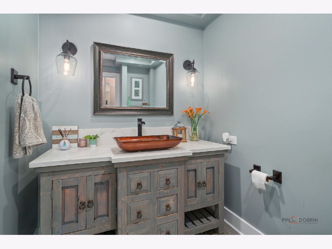
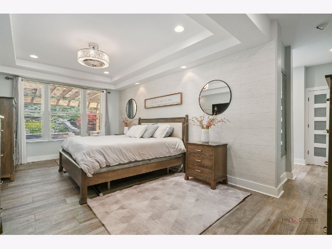
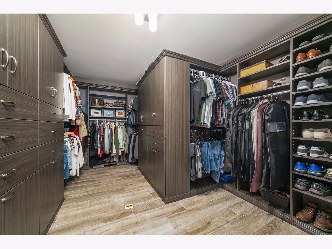
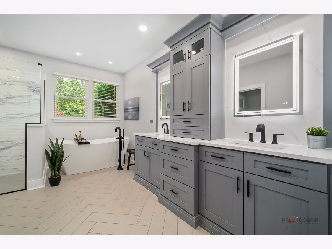
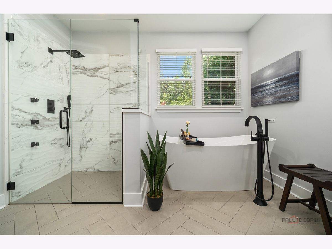
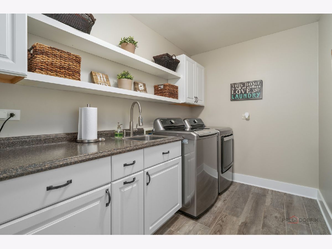
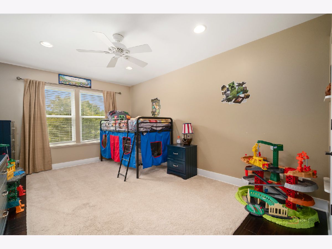
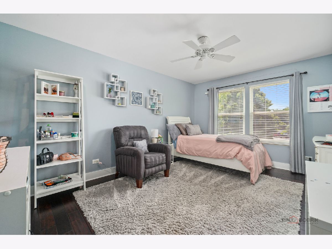
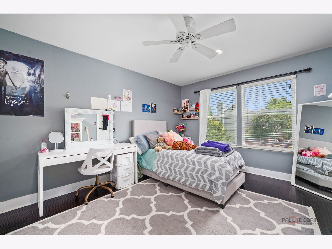
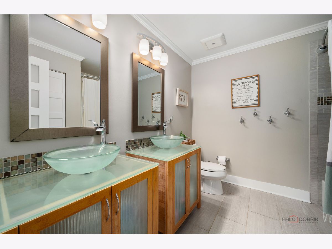
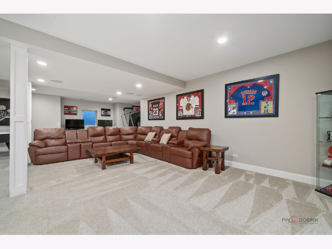
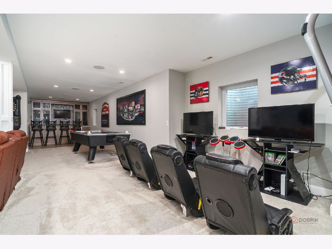
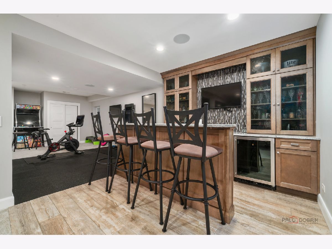
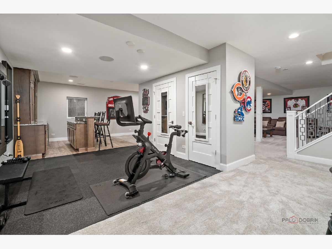
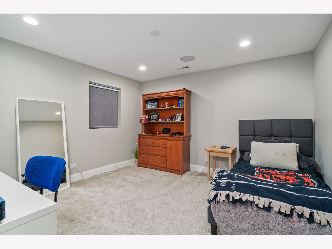
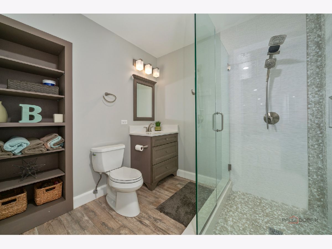
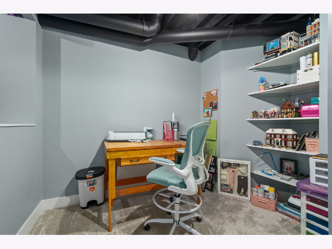
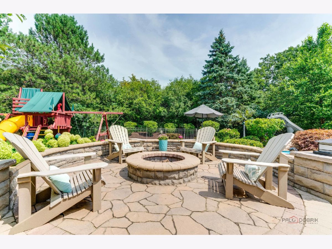
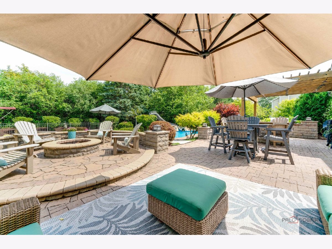
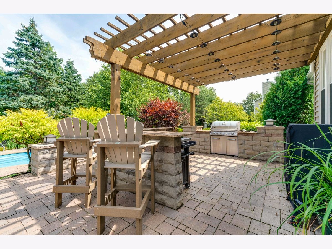
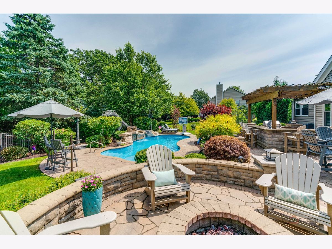
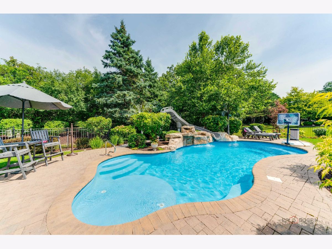
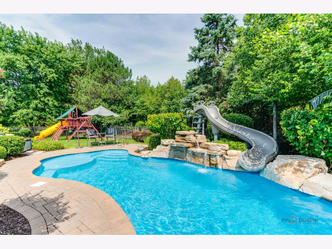
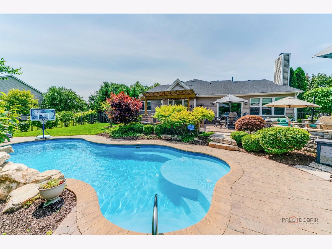
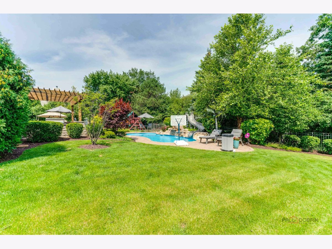
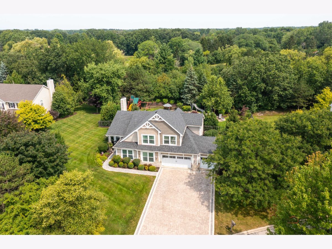
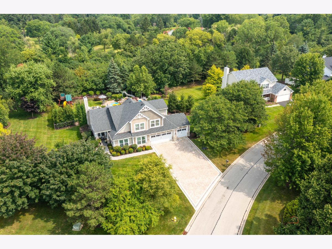
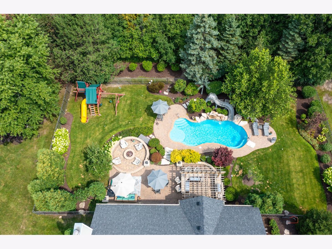
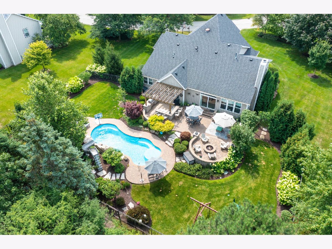
Room Specifics
Total Bedrooms: 6
Bedrooms Above Ground: 5
Bedrooms Below Ground: 1
Dimensions: —
Floor Type: —
Dimensions: —
Floor Type: —
Dimensions: —
Floor Type: —
Dimensions: —
Floor Type: —
Dimensions: —
Floor Type: —
Full Bathrooms: 4
Bathroom Amenities: —
Bathroom in Basement: 1
Rooms: —
Basement Description: —
Other Specifics
| 3 | |
| — | |
| — | |
| — | |
| — | |
| 140X197X120X160 | |
| Unfinished | |
| — | |
| — | |
| — | |
| Not in DB | |
| — | |
| — | |
| — | |
| — |
Tax History
| Year | Property Taxes |
|---|---|
| 2009 | $9,681 |
| 2013 | $8,975 |
| 2025 | $15,991 |
Contact Agent
Nearby Sold Comparables
Contact Agent
Listing Provided By
Coldwell Banker Realty

