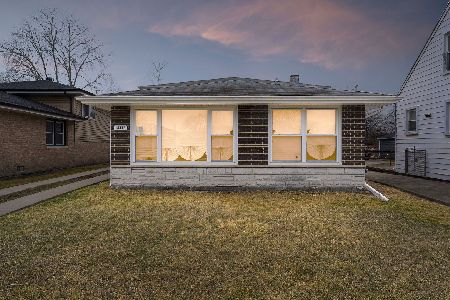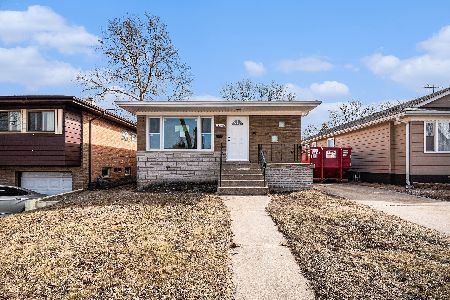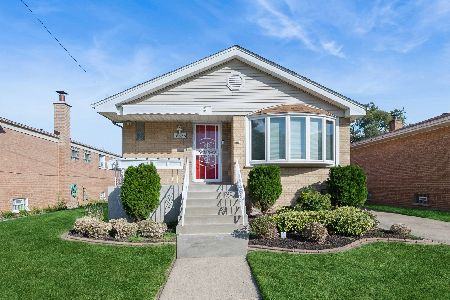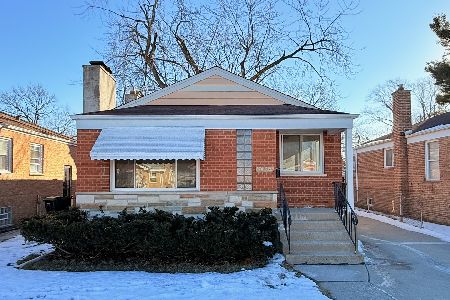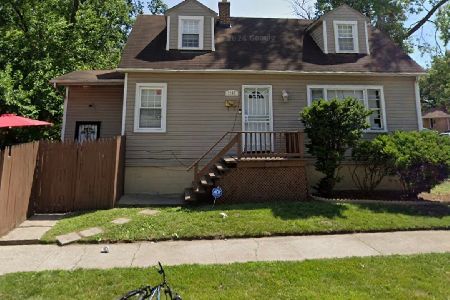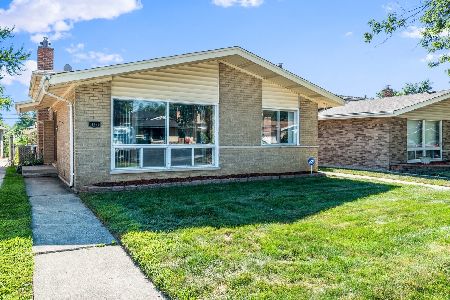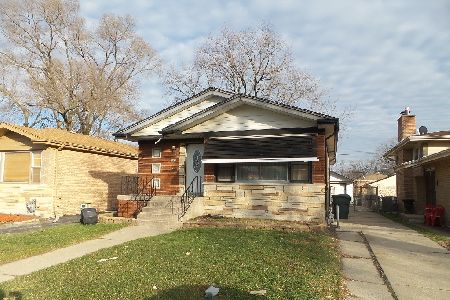14437 Ingleside Avenue, Dolton, Illinois 60419
$177,000
|
Sold
|
|
| Status: | Closed |
| Sqft: | 1,240 |
| Cost/Sqft: | $137 |
| Beds: | 3 |
| Baths: | 2 |
| Year Built: | 1962 |
| Property Taxes: | $3,505 |
| Days On Market: | 1972 |
| Lot Size: | 0,11 |
Description
Your dream home is here, don't miss it! Stunning, modern professionally rehabbed tri-level. Stepping into the inside of this home you can tell right away that this rehab has truly had some sweat and blood put into it, without any cut corners! Fully rehabbed with permits! This modern rehabbed 3 bedroom, 2 bathroom home is the definition of what you have been looking for. All new windows, freshly painted in today's popular color, hardwood flooring throughout, tiles in the lower level, and canned lighting. The tremendous amount of windows allows for a large amount of light in every room. Incredible kitchen with white 54" custom cabinetry, quartz countertops, samsung stainless steel appliances, and more! The lower level features a fireplace that will come in handy with the chilly Chicago weather. The bathrooms feature modern vanities, quartz countertops, a jet shower system, rainfall shower head, LED backlight, and an amazing tile design. The lower level features a mini bar with a built-in beverage fridge. This area will make everlasting memories. This home is a must see, pictures don't do it justice. Call for a showing today!
Property Specifics
| Single Family | |
| — | |
| Tri-Level | |
| 1962 | |
| Partial,Walkout | |
| — | |
| No | |
| 0.11 |
| Cook | |
| — | |
| — / Not Applicable | |
| None | |
| Lake Michigan | |
| Public Sewer | |
| 10888034 | |
| 29023200120000 |
Property History
| DATE: | EVENT: | PRICE: | SOURCE: |
|---|---|---|---|
| 10 Dec, 2020 | Sold | $177,000 | MRED MLS |
| 5 Oct, 2020 | Under contract | $169,800 | MRED MLS |
| 1 Oct, 2020 | Listed for sale | $169,800 | MRED MLS |
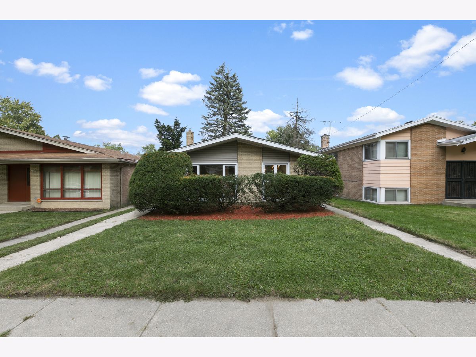
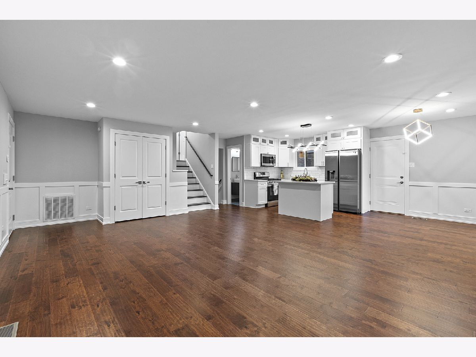
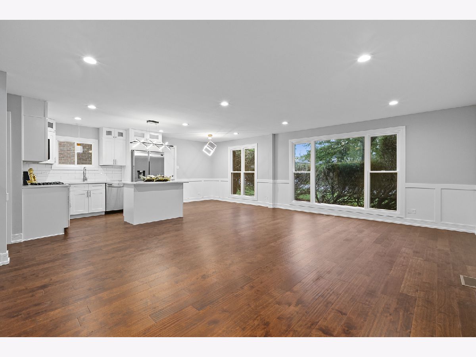
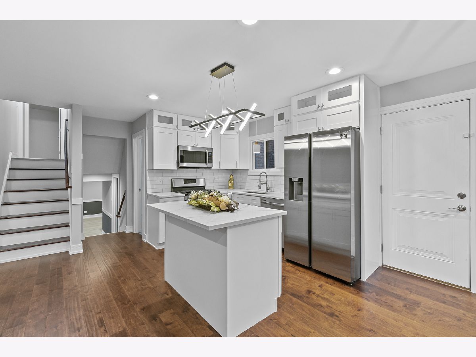
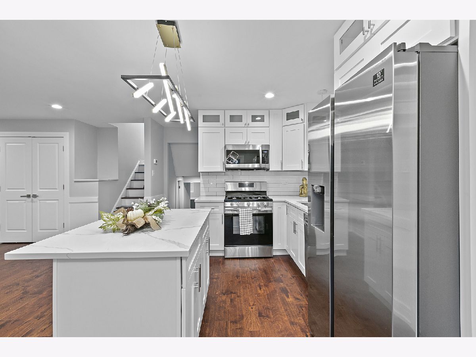
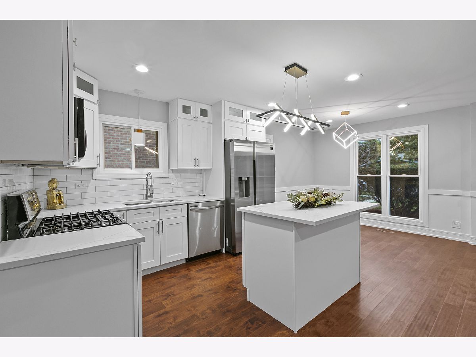
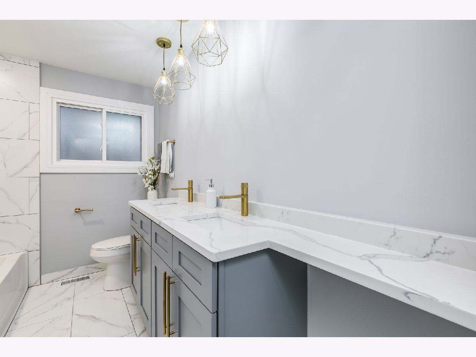
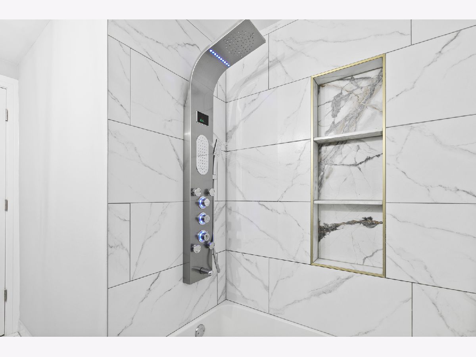
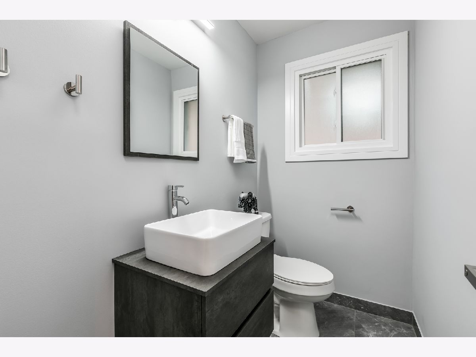
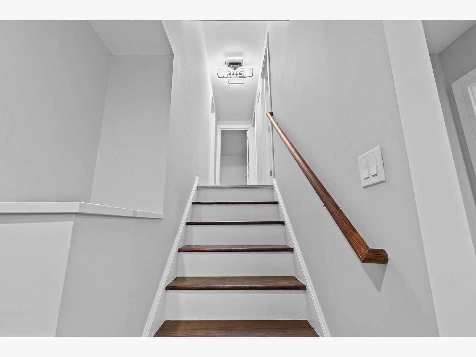
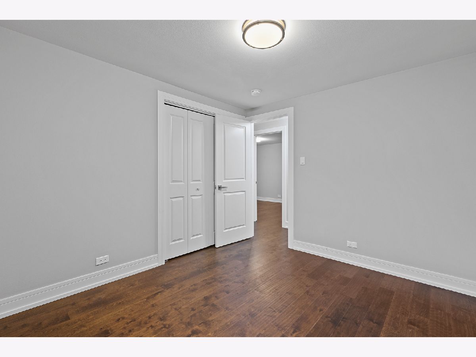
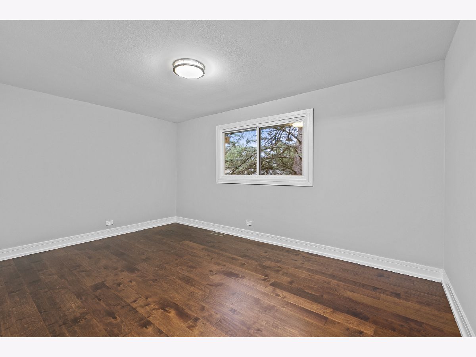
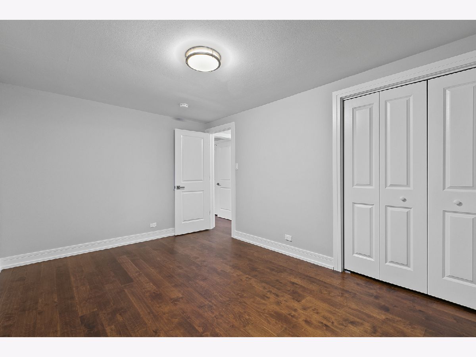
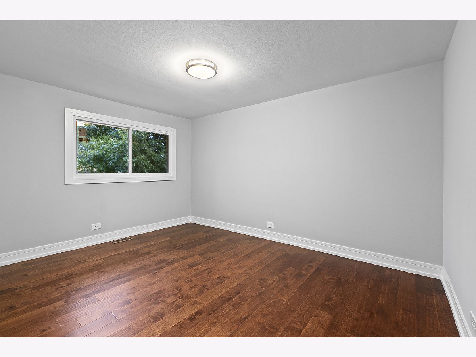
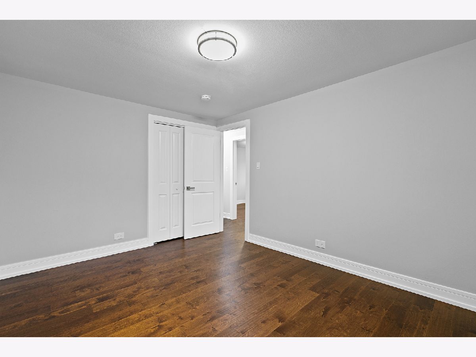
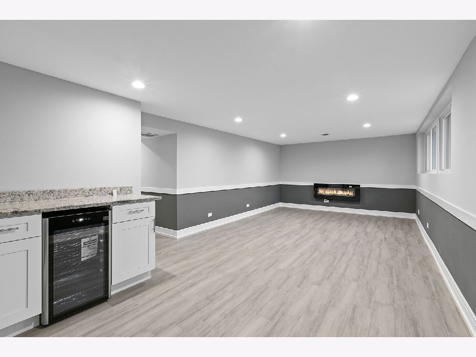
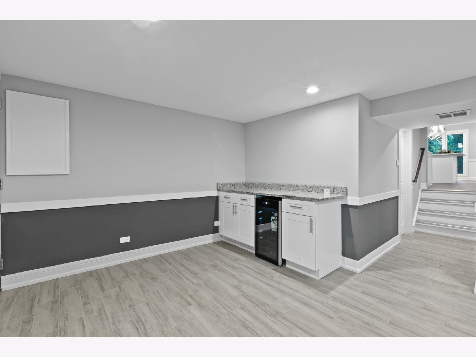
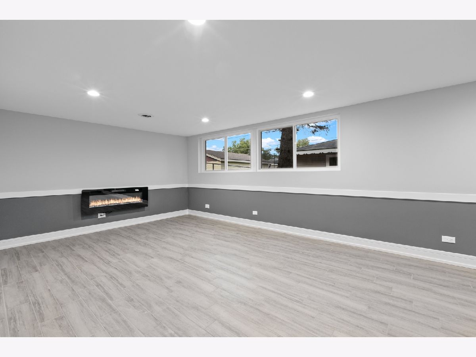
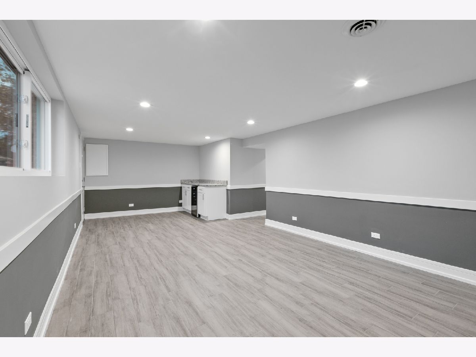
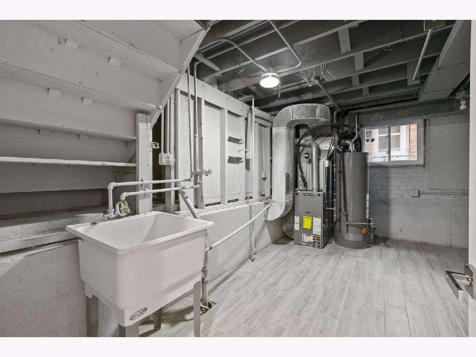
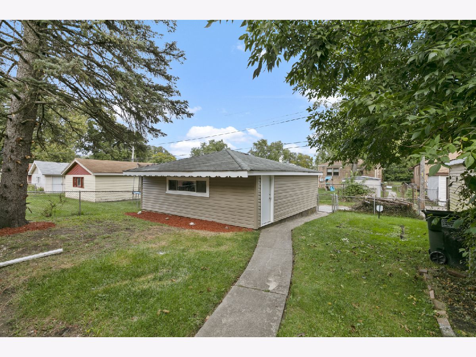
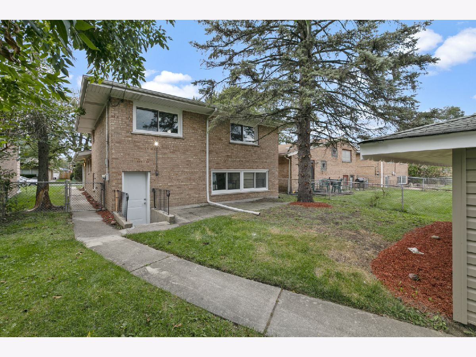
Room Specifics
Total Bedrooms: 3
Bedrooms Above Ground: 3
Bedrooms Below Ground: 0
Dimensions: —
Floor Type: Hardwood
Dimensions: —
Floor Type: Hardwood
Full Bathrooms: 2
Bathroom Amenities: Double Sink,Full Body Spray Shower,Soaking Tub
Bathroom in Basement: 1
Rooms: Utility Room-Lower Level
Basement Description: Finished
Other Specifics
| 2.5 | |
| Concrete Perimeter | |
| Off Alley | |
| Brick Paver Patio | |
| — | |
| 37X124 | |
| — | |
| None | |
| Bar-Wet, Hardwood Floors, Open Floorplan | |
| Range, Microwave, Dishwasher, Refrigerator, High End Refrigerator, Stainless Steel Appliance(s), Wine Refrigerator | |
| Not in DB | |
| Park | |
| — | |
| — | |
| — |
Tax History
| Year | Property Taxes |
|---|---|
| 2020 | $3,505 |
Contact Agent
Nearby Similar Homes
Nearby Sold Comparables
Contact Agent
Listing Provided By
Chicagoland Brokers, Inc.

