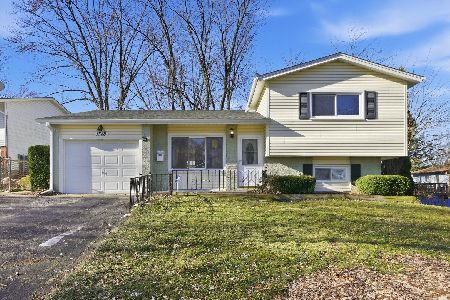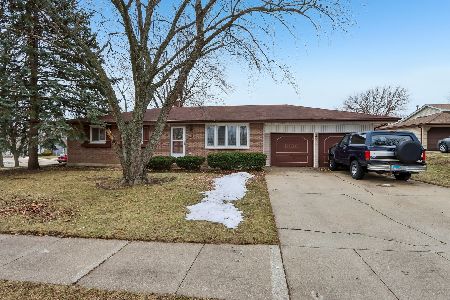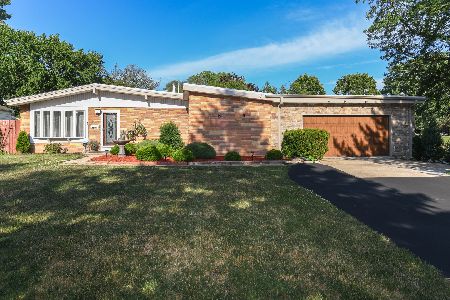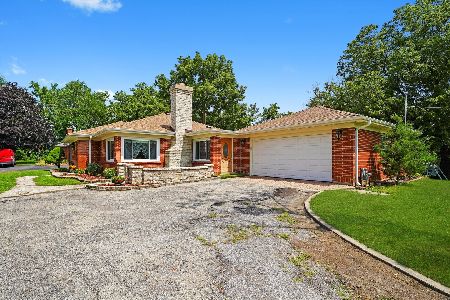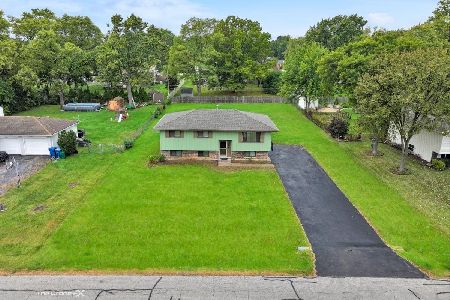1444 Circle Drive, Glendale Heights, Illinois 60139
$365,000
|
Sold
|
|
| Status: | Closed |
| Sqft: | 1,814 |
| Cost/Sqft: | $192 |
| Beds: | 4 |
| Baths: | 2 |
| Year Built: | 1977 |
| Property Taxes: | $8,350 |
| Days On Market: | 958 |
| Lot Size: | 0,45 |
Description
Absolutely Adorable Split Level in Desirable Glendale Heights and Conveniently located near expressways. Kitchen features stainless steel appliances, ceramic tile flooring. Living room features a gorgeous window with loads of natural light and overlooking the open space/park area across the street. Lower level features an oversized family room with ceramic tile flooring and a gorgeous stone fireplace. Another full bathroom and bedroom in the lower level. Additional storage space under the stairs as well as access to the crawl space. AC 2022, Water Heater 2021, Range w/Air Fryer 2021, Dishwasher 2021. Home is situated across a beautiful park. Huge backyard!!
Property Specifics
| Single Family | |
| — | |
| — | |
| 1977 | |
| — | |
| — | |
| No | |
| 0.45 |
| Du Page | |
| Old Glendale Heights East | |
| — / Not Applicable | |
| — | |
| — | |
| — | |
| 11809895 | |
| 0235208030 |
Nearby Schools
| NAME: | DISTRICT: | DISTANCE: | |
|---|---|---|---|
|
Grade School
G Stanley Hall Elementary School |
15 | — | |
|
Middle School
Marquardt Middle School |
15 | Not in DB | |
Property History
| DATE: | EVENT: | PRICE: | SOURCE: |
|---|---|---|---|
| 4 Aug, 2023 | Sold | $365,000 | MRED MLS |
| 19 Jun, 2023 | Under contract | $349,000 | MRED MLS |
| 16 Jun, 2023 | Listed for sale | $349,000 | MRED MLS |
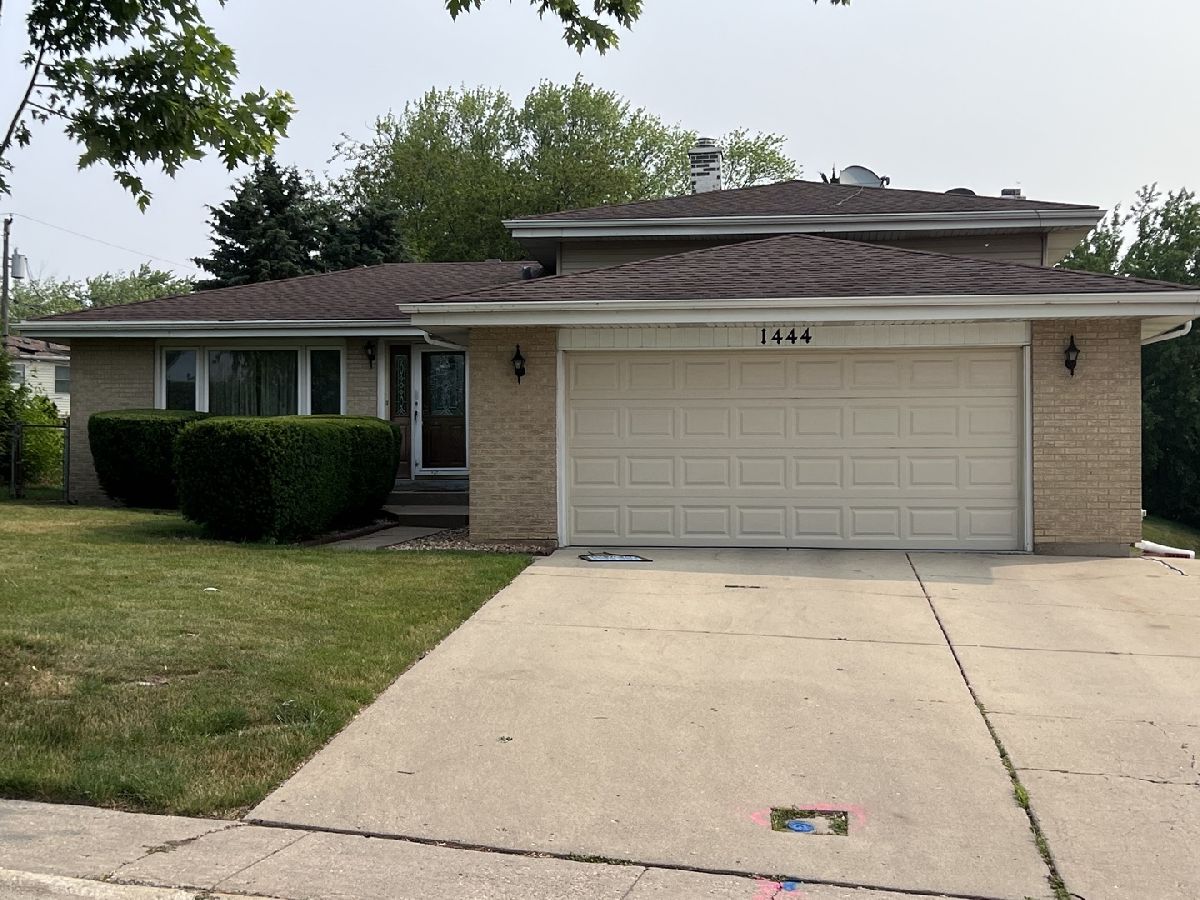




















Room Specifics
Total Bedrooms: 4
Bedrooms Above Ground: 4
Bedrooms Below Ground: 0
Dimensions: —
Floor Type: —
Dimensions: —
Floor Type: —
Dimensions: —
Floor Type: —
Full Bathrooms: 2
Bathroom Amenities: —
Bathroom in Basement: 1
Rooms: —
Basement Description: Finished
Other Specifics
| 2 | |
| — | |
| Concrete | |
| — | |
| — | |
| 55X187X90X75X197 | |
| — | |
| — | |
| — | |
| — | |
| Not in DB | |
| — | |
| — | |
| — | |
| — |
Tax History
| Year | Property Taxes |
|---|---|
| 2023 | $8,350 |
Contact Agent
Nearby Similar Homes
Nearby Sold Comparables
Contact Agent
Listing Provided By
RP Realty Inc

