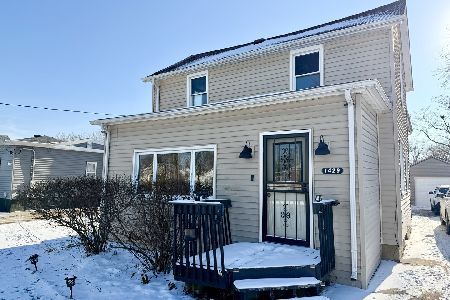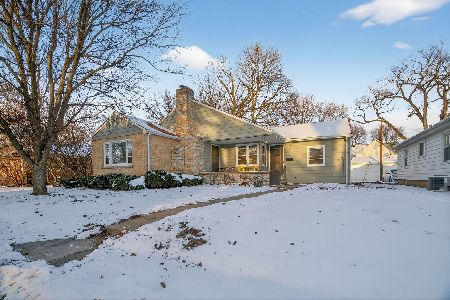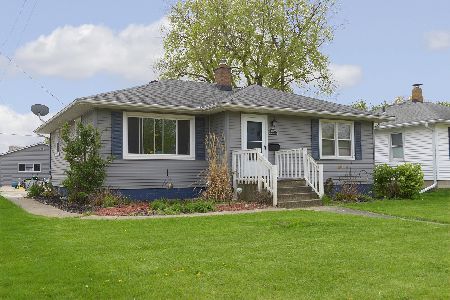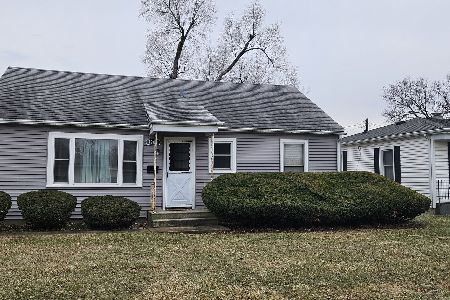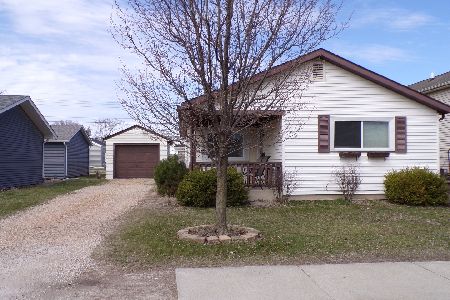1444 Erie Street, Ottawa, Illinois 61350
$169,000
|
Sold
|
|
| Status: | Closed |
| Sqft: | 1,750 |
| Cost/Sqft: | $104 |
| Beds: | 3 |
| Baths: | 2 |
| Year Built: | 2005 |
| Property Taxes: | $3,941 |
| Days On Market: | 2075 |
| Lot Size: | 0,00 |
Description
Amazing and affordable tri-level home on west side of Ottawa with low taxes!! 3 full bedrooms with 4th room that can be transformed into a lavish home office, bedroom, or family room. 2 Full baths, 1 on second level, and 1 on lower level. Newly professionally painted kitchen cabinets with brand new hardware matching perfectly with Pergo scratch resistant floors. Master bedroom boast freshly painted walls, new light fixture and new blinds. Top level bathroom has newly installed floor and painted vanity, new light fixture. Backyard is perfect for family with pets, new vinyl white fence installed in 2019. Ring security system, included in home! In walking distance to Lincoln Elementary School and local shops. Close to beautiful downtown Ottawa. You don't want to miss out on this property. Seller offering a $2,000 bonus at closing.
Property Specifics
| Single Family | |
| — | |
| — | |
| 2005 | |
| — | |
| — | |
| No | |
| — |
| — | |
| — | |
| — / Not Applicable | |
| — | |
| — | |
| — | |
| 10713756 | |
| 1810410013 |
Nearby Schools
| NAME: | DISTRICT: | DISTANCE: | |
|---|---|---|---|
|
Grade School
Lincoln Elementary: K-4th Grade |
141 | — | |
|
Middle School
Shepherd Middle School |
141 | Not in DB | |
|
High School
Ottawa Township High School |
140 | Not in DB | |
|
Alternate Elementary School
Central Elementary: 5th And 6th |
— | Not in DB | |
Property History
| DATE: | EVENT: | PRICE: | SOURCE: |
|---|---|---|---|
| 20 Jun, 2014 | Sold | $145,000 | MRED MLS |
| 14 May, 2014 | Under contract | $155,000 | MRED MLS |
| 19 Apr, 2014 | Listed for sale | $155,000 | MRED MLS |
| 23 Oct, 2020 | Sold | $169,000 | MRED MLS |
| 4 Sep, 2020 | Under contract | $182,000 | MRED MLS |
| — | Last price change | $189,000 | MRED MLS |
| 13 May, 2020 | Listed for sale | $195,000 | MRED MLS |
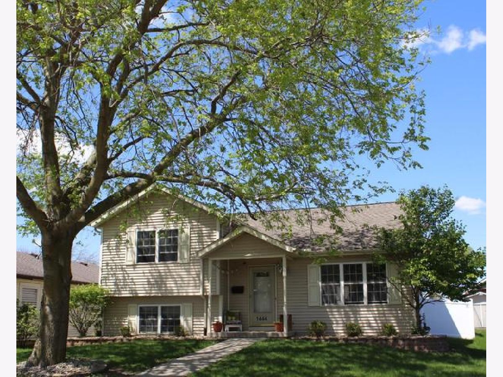
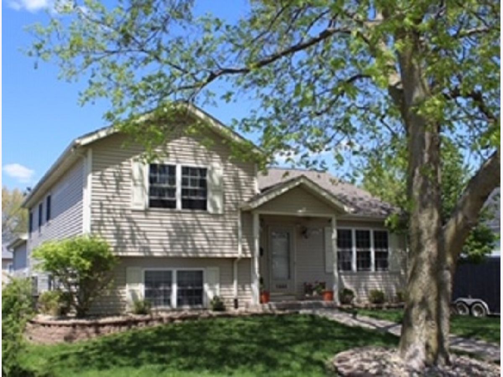
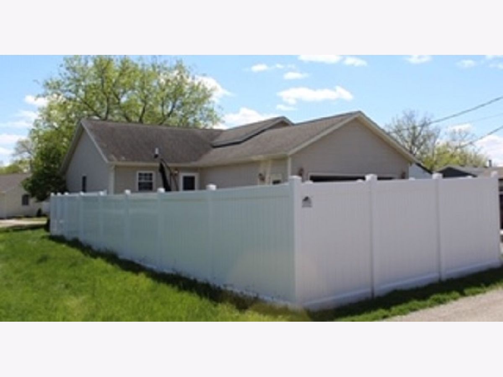
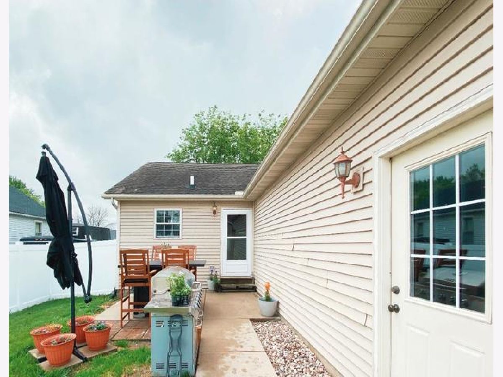
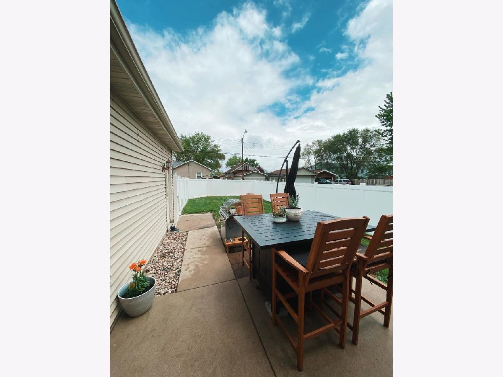
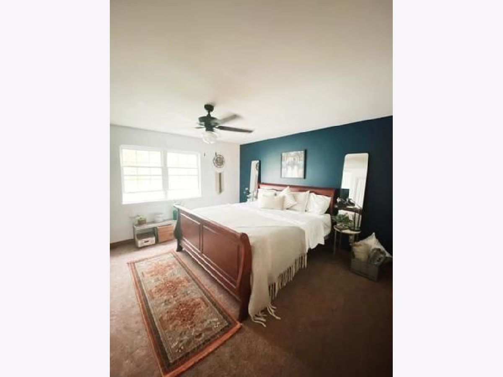
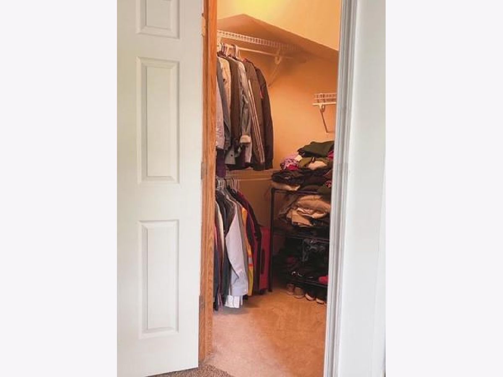
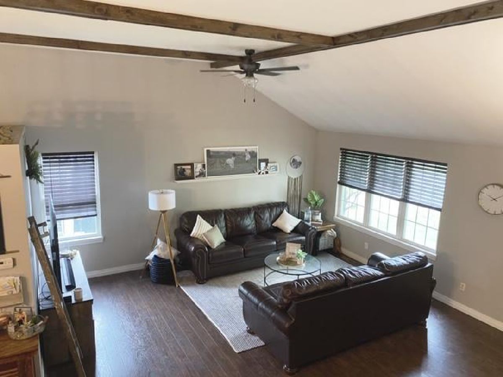
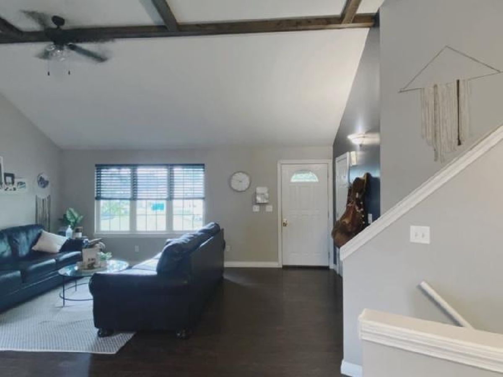
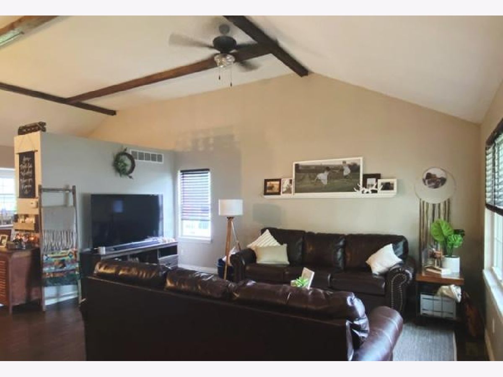
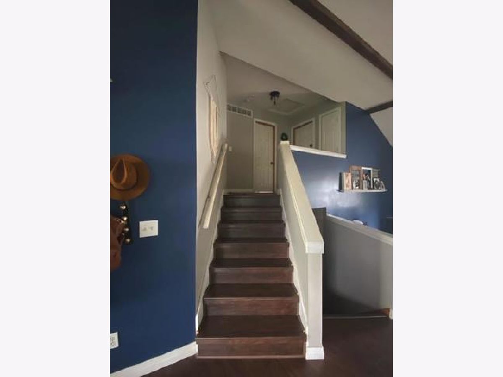
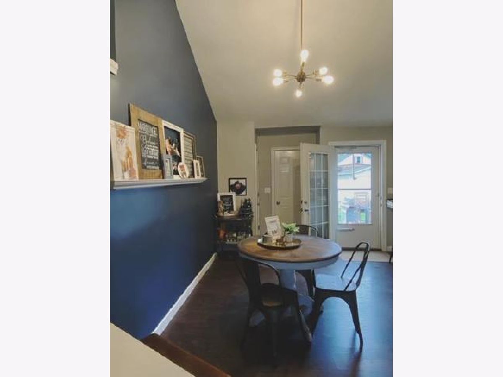
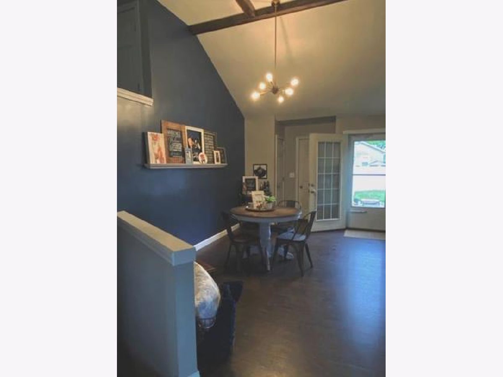
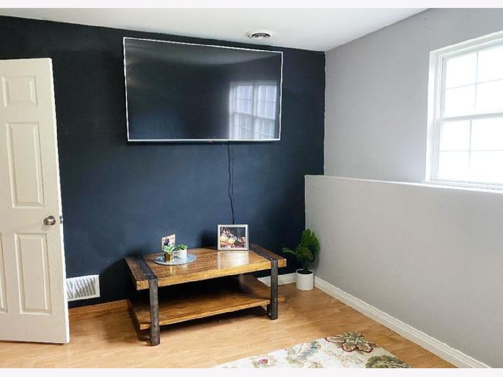
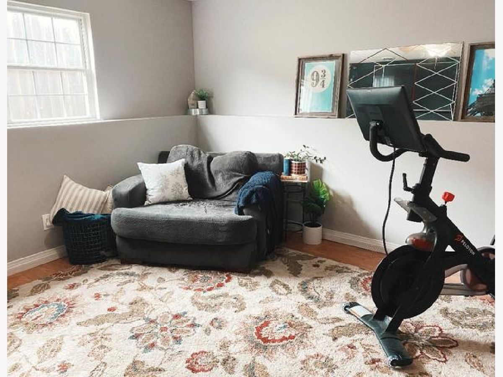
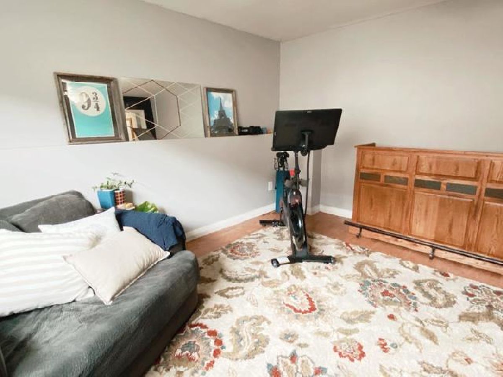
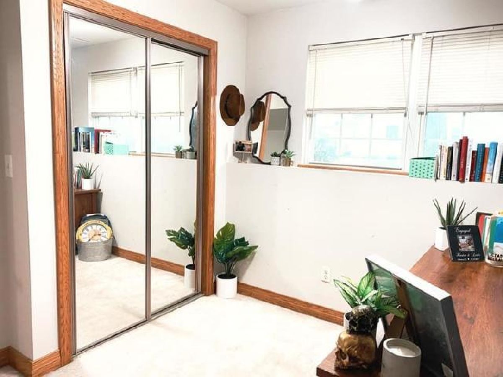
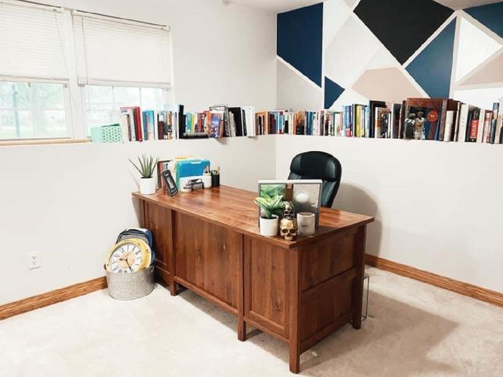
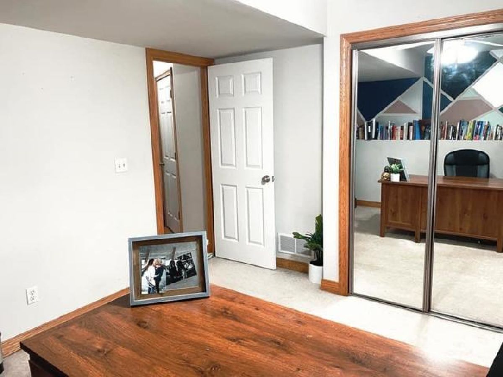
Room Specifics
Total Bedrooms: 3
Bedrooms Above Ground: 3
Bedrooms Below Ground: 0
Dimensions: —
Floor Type: —
Dimensions: —
Floor Type: —
Full Bathrooms: 2
Bathroom Amenities: —
Bathroom in Basement: 1
Rooms: —
Basement Description: Crawl
Other Specifics
| 2 | |
| — | |
| Concrete,Off Alley | |
| — | |
| — | |
| 50X150 | |
| — | |
| — | |
| — | |
| — | |
| Not in DB | |
| — | |
| — | |
| — | |
| — |
Tax History
| Year | Property Taxes |
|---|---|
| 2014 | $3,270 |
| 2020 | $3,941 |
Contact Agent
Nearby Similar Homes
Contact Agent
Listing Provided By
Windsor Realty

