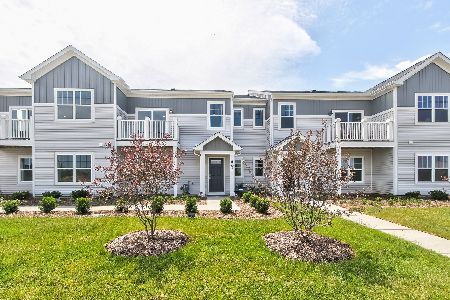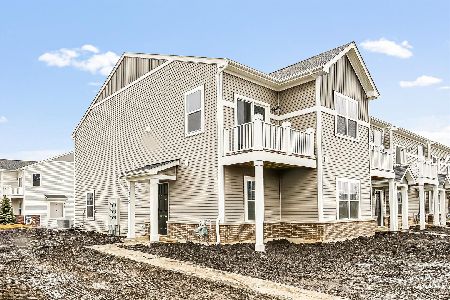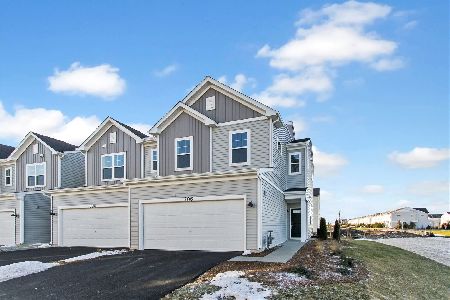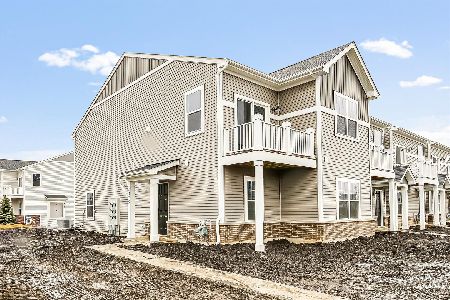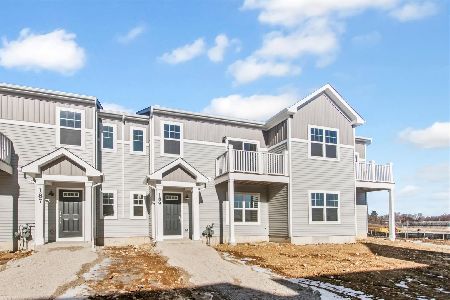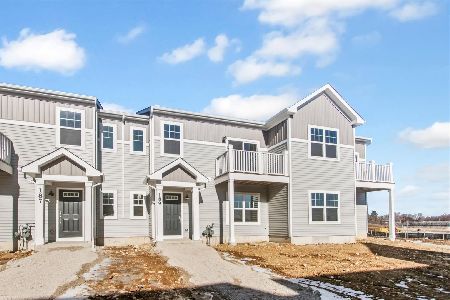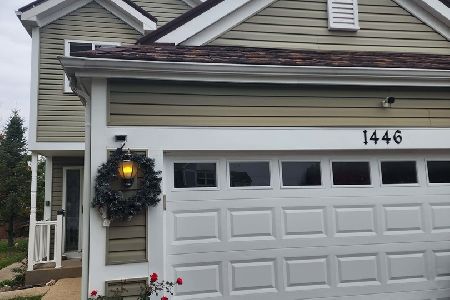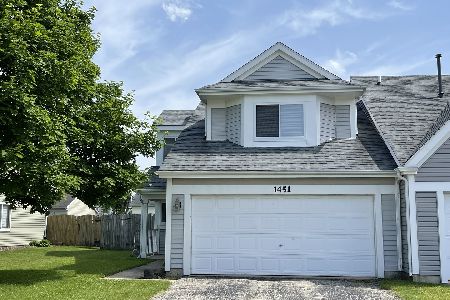1444 Exeter Lane, South Elgin, Illinois 60177
$222,000
|
Sold
|
|
| Status: | Closed |
| Sqft: | 1,639 |
| Cost/Sqft: | $137 |
| Beds: | 2 |
| Baths: | 3 |
| Year Built: | 1993 |
| Property Taxes: | $4,896 |
| Days On Market: | 1881 |
| Lot Size: | 0,00 |
Description
Well cared for one owner duplex features 2 bedrooms 2.5 baths, vaulted ceilings, spacious eat in kitchen with a walk-in pantry breakfast bar and sliding glass doors that opens to a private back yard for entertaining. Master suite with private bath and a walk in closet (7.5x8) second bedroom also has a super sized walk in closet (8x10)! Separate dining room for holiday dinners! First floor den could be used as a third bedroom. New carpeting and freshly painted through out. First floor Laundry, full basement two car garage and no association fee! Furnace and AC replaced in 2015, refrigerator HWH and second floor toilets replaced in 2020. Conveniently located within minutes to Randall Road shopping/ Restaurants I90 and the fox river. Show with confidence! Estate sale being sold as is.
Property Specifics
| Condos/Townhomes | |
| 2 | |
| — | |
| 1993 | |
| Full | |
| — | |
| No | |
| — |
| Kane | |
| Kingsport Villas | |
| 0 / Not Applicable | |
| None | |
| Public | |
| Public Sewer | |
| 10963974 | |
| 0623277068 |
Nearby Schools
| NAME: | DISTRICT: | DISTANCE: | |
|---|---|---|---|
|
Grade School
Fox Meadow Elementary School |
46 | — | |
|
Middle School
Kenyon Woods Middle School |
46 | Not in DB | |
|
High School
South Elgin High School |
46 | Not in DB | |
Property History
| DATE: | EVENT: | PRICE: | SOURCE: |
|---|---|---|---|
| 1 Mar, 2021 | Sold | $222,000 | MRED MLS |
| 24 Jan, 2021 | Under contract | $224,500 | MRED MLS |
| 5 Jan, 2021 | Listed for sale | $224,500 | MRED MLS |
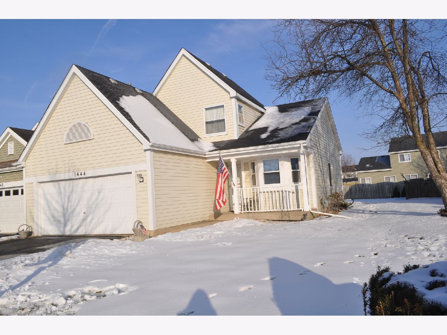
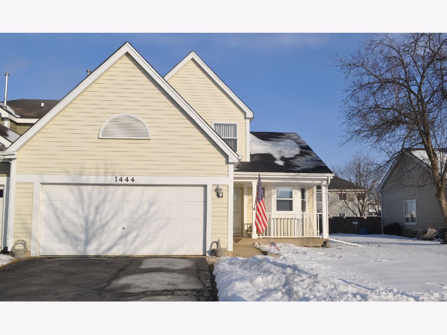
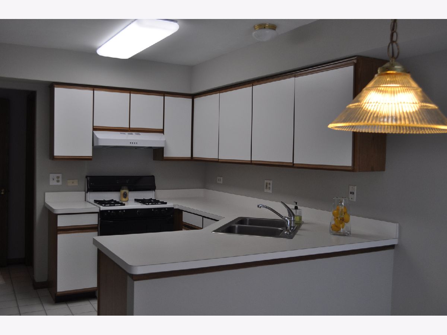
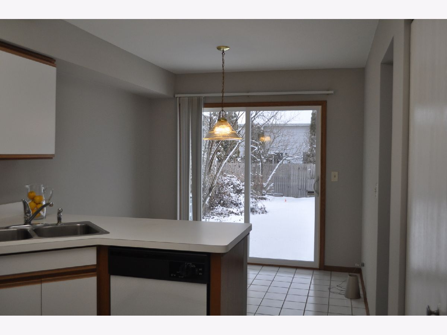
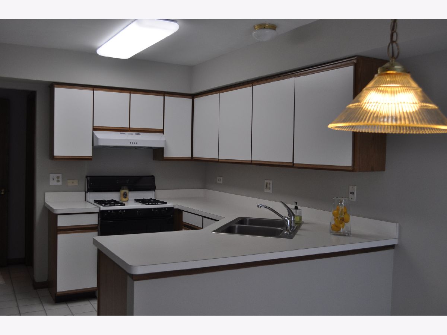
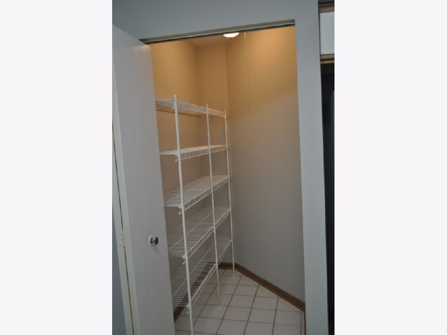
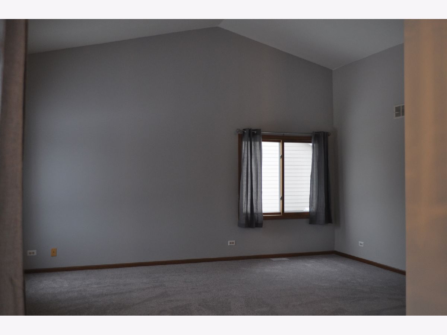
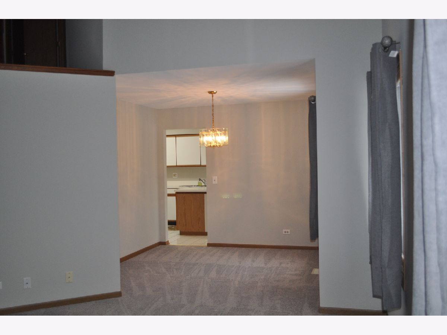
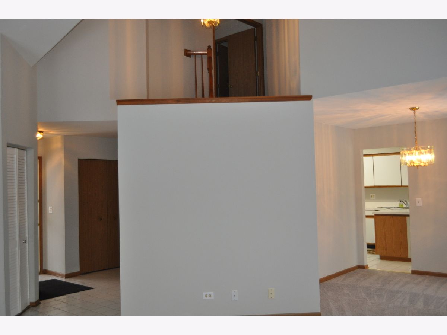
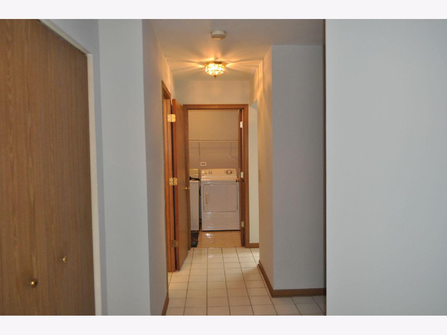
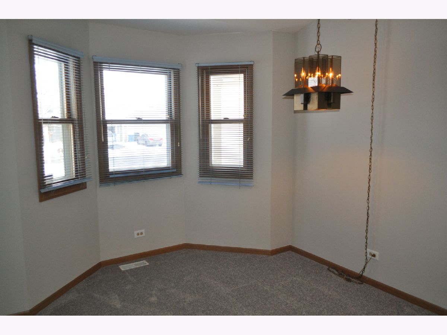
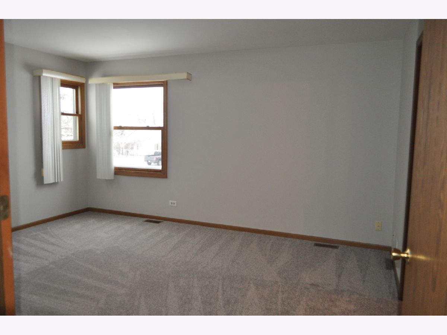
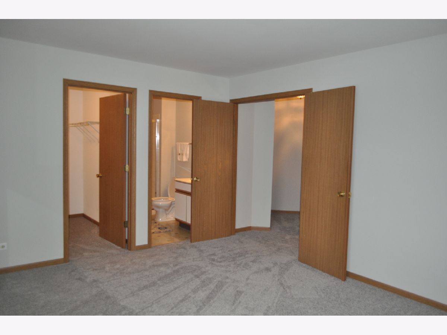
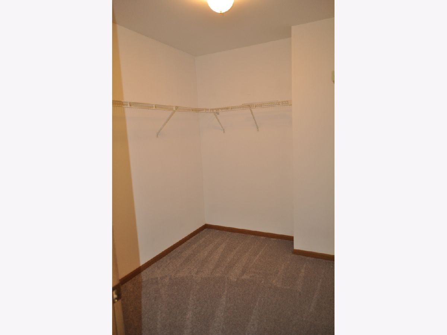
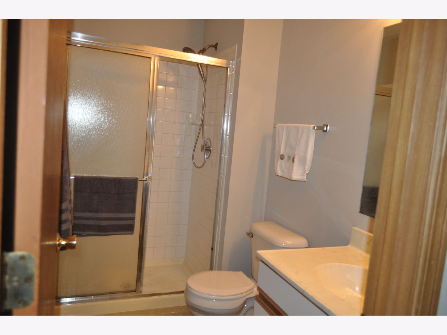
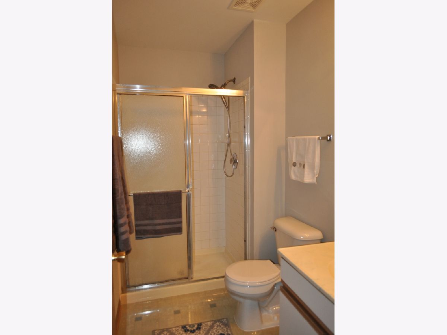
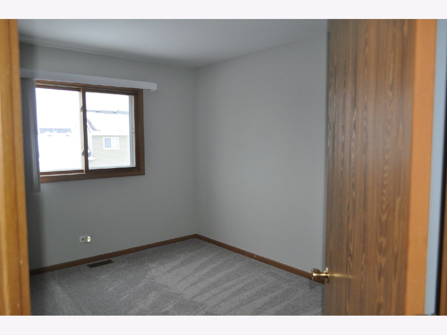
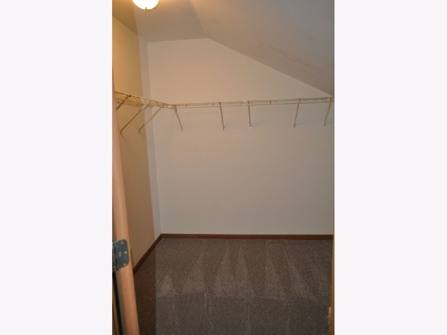
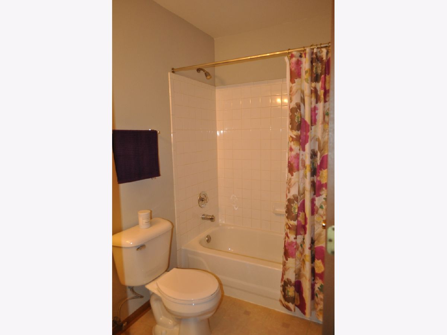
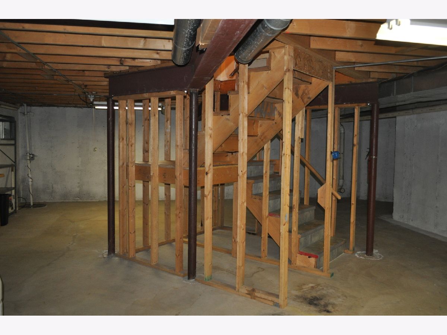
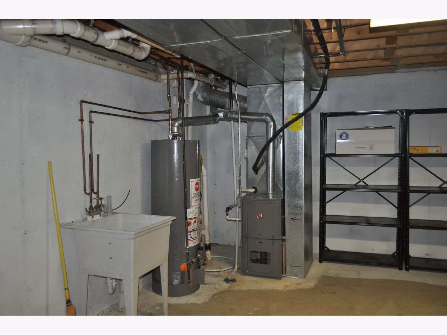
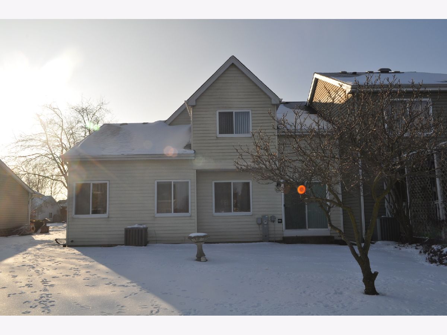
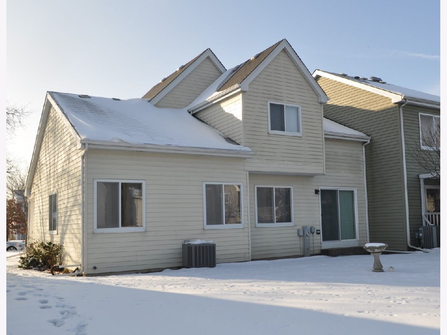
Room Specifics
Total Bedrooms: 2
Bedrooms Above Ground: 2
Bedrooms Below Ground: 0
Dimensions: —
Floor Type: Carpet
Full Bathrooms: 3
Bathroom Amenities: —
Bathroom in Basement: 0
Rooms: Den
Basement Description: Unfinished
Other Specifics
| 2 | |
| Concrete Perimeter | |
| Asphalt,Concrete | |
| Storms/Screens | |
| Sidewalks,Streetlights | |
| 35X120X38X13X124 | |
| — | |
| Full | |
| Vaulted/Cathedral Ceilings, First Floor Laundry, Walk-In Closet(s), Separate Dining Room, Some Storm Doors | |
| Range, Dishwasher, Refrigerator, Washer, Dryer, Range Hood | |
| Not in DB | |
| — | |
| — | |
| — | |
| — |
Tax History
| Year | Property Taxes |
|---|---|
| 2021 | $4,896 |
Contact Agent
Nearby Similar Homes
Nearby Sold Comparables
Contact Agent
Listing Provided By
Coldwell Banker Real Estate Group - Geneva

