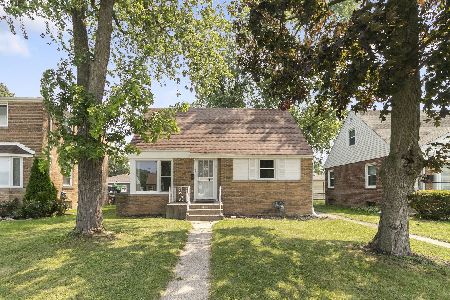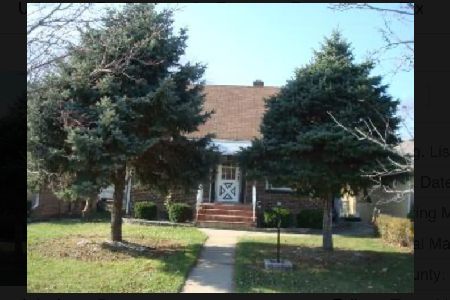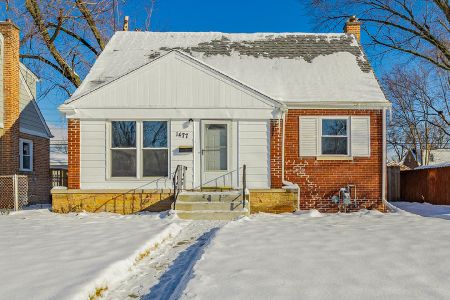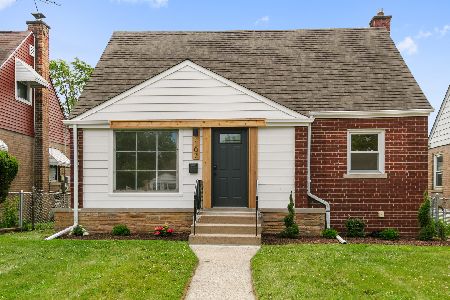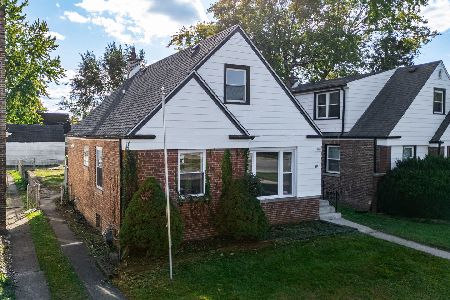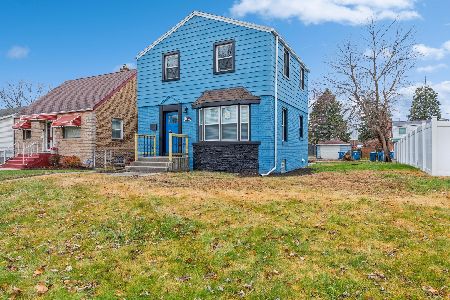1444 Kenilworth Drive, Calumet City, Illinois 60409
$190,000
|
Sold
|
|
| Status: | Closed |
| Sqft: | 2,172 |
| Cost/Sqft: | $76 |
| Beds: | 3 |
| Baths: | 3 |
| Year Built: | 1950 |
| Property Taxes: | $2,618 |
| Days On Market: | 1679 |
| Lot Size: | 0,13 |
Description
GOING! GOING! GONE!!!!!! Over 3,100 finished sq. ft. ALL BRICK ultra maintained home. This home is a fooler. 3 bedroom, 3 baths, family room, den with bar. Master with sitting room and its own 3/4 bath. Large open concept kitchen and family room. Beautiful hardwood floors. Fireplace in the Living Room. Formal Dining Room. Cove Ceilings. Zoned heating system. Extra deep garage with storage addition. Lovely covered front porch. and backyard with enclosed porch. Roof tear off 2020.
Property Specifics
| Single Family | |
| — | |
| Cape Cod | |
| 1950 | |
| Full | |
| — | |
| No | |
| 0.13 |
| Cook | |
| — | |
| — / Not Applicable | |
| None | |
| Public | |
| Public Sewer | |
| 11109552 | |
| 30204000380000 |
Property History
| DATE: | EVENT: | PRICE: | SOURCE: |
|---|---|---|---|
| 20 Oct, 2021 | Sold | $190,000 | MRED MLS |
| 12 Oct, 2021 | Under contract | $165,000 | MRED MLS |
| 3 Jun, 2021 | Listed for sale | $148,900 | MRED MLS |
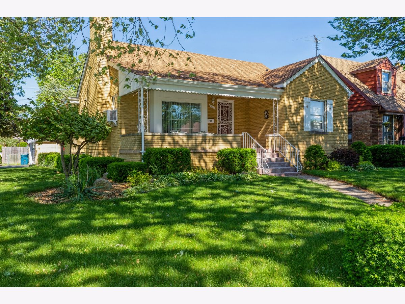
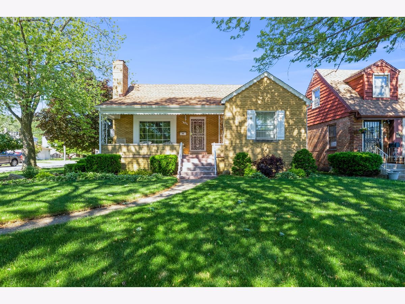
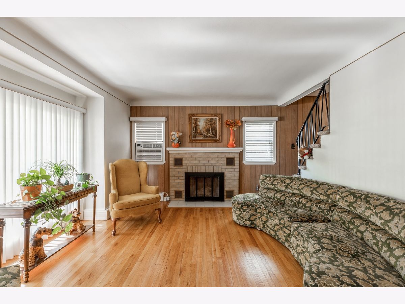
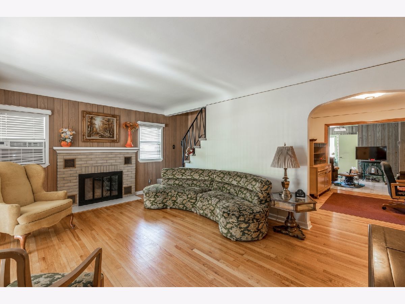
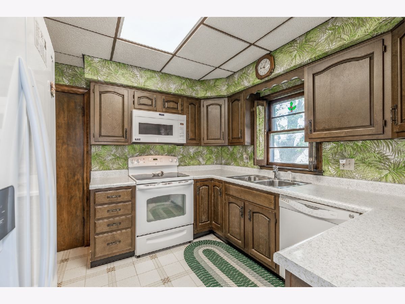
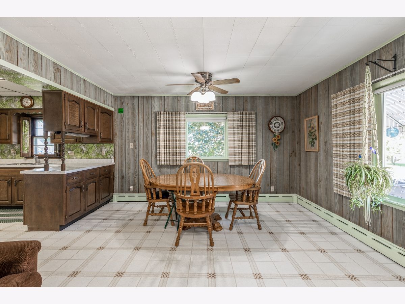
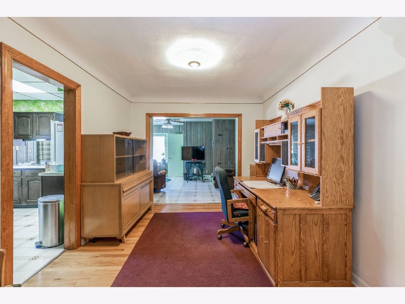
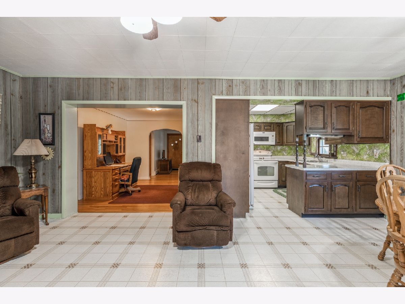
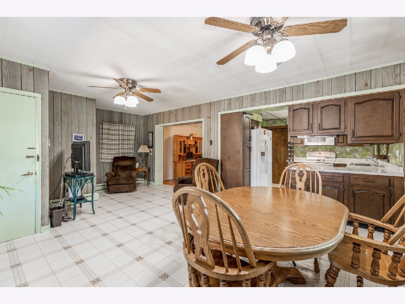
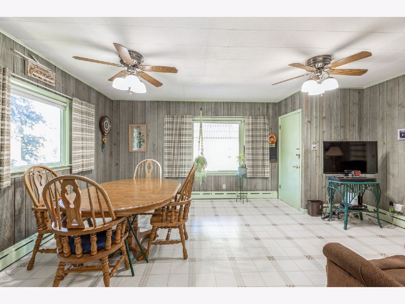
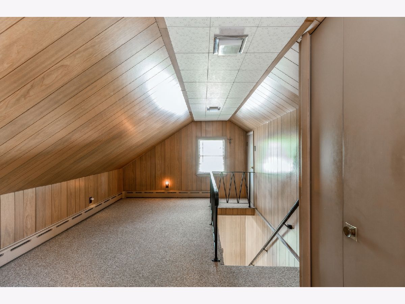
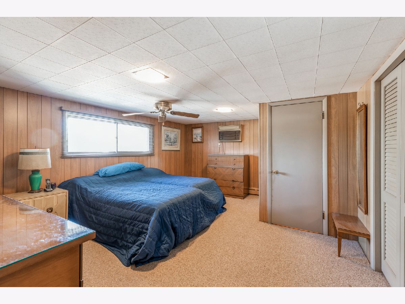
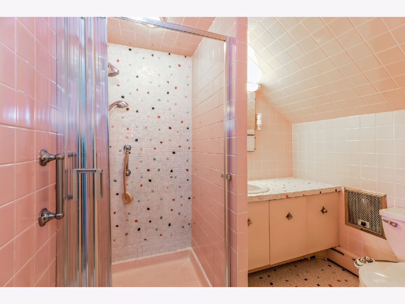
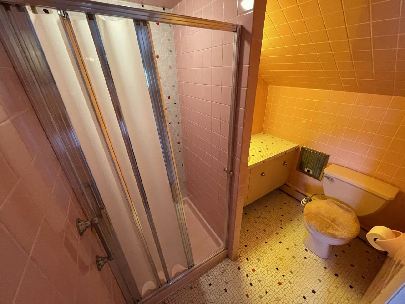
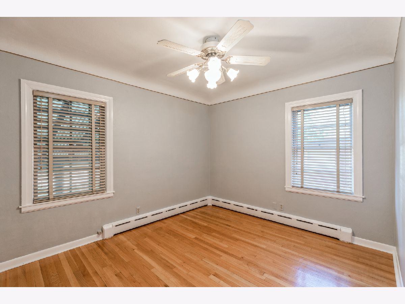
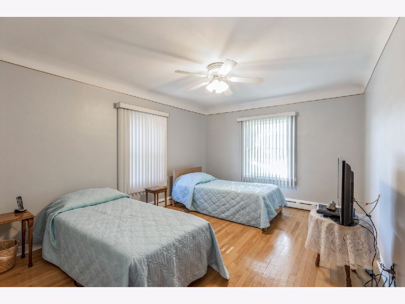
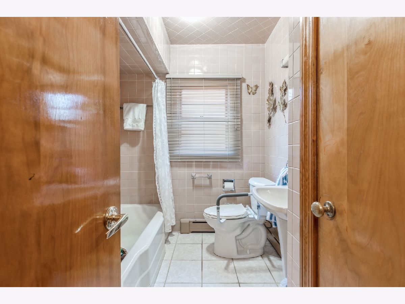
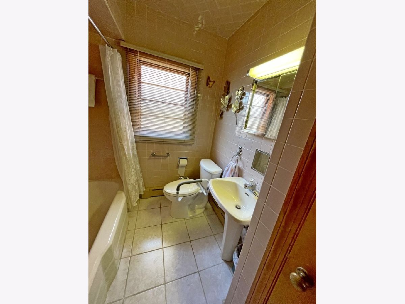
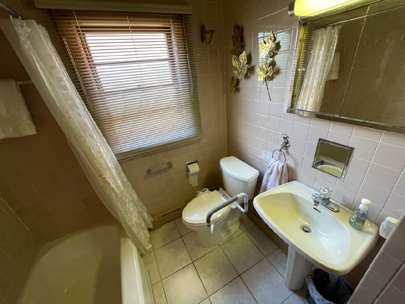
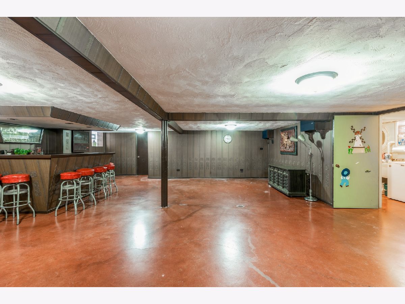
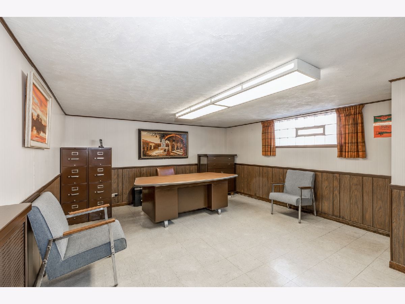
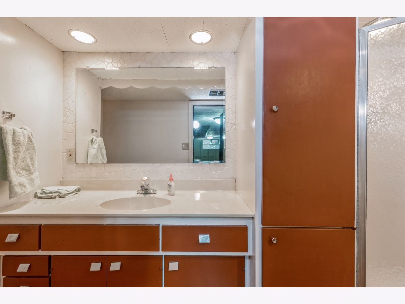
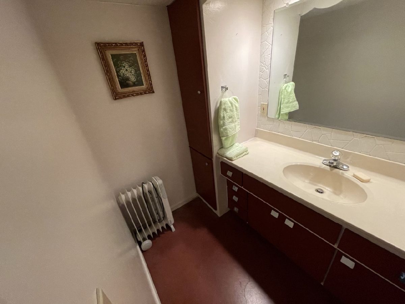
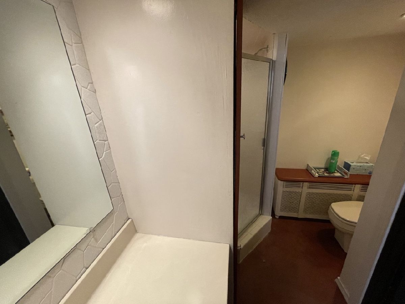
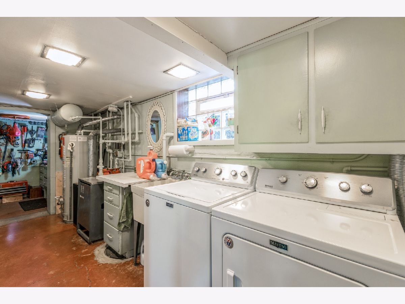
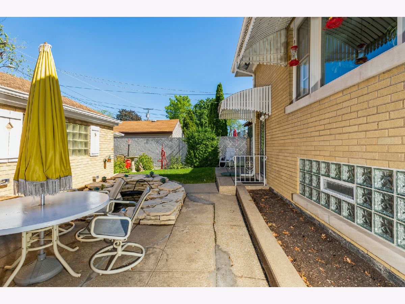
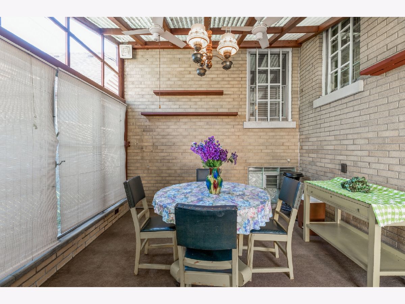
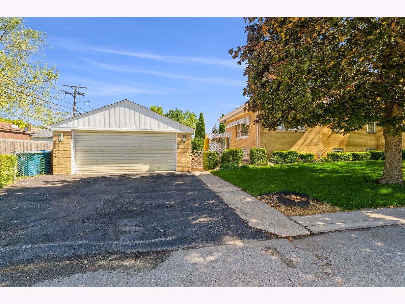
Room Specifics
Total Bedrooms: 3
Bedrooms Above Ground: 3
Bedrooms Below Ground: 0
Dimensions: —
Floor Type: Hardwood
Dimensions: —
Floor Type: Hardwood
Full Bathrooms: 3
Bathroom Amenities: —
Bathroom in Basement: 1
Rooms: Enclosed Porch,Office,Recreation Room,Sitting Room,Workshop
Basement Description: Finished
Other Specifics
| 2 | |
| — | |
| — | |
| — | |
| Corner Lot,Fenced Yard | |
| 43 X 118 | |
| Dormer,Finished | |
| Full | |
| Bar-Dry, Hardwood Floors, First Floor Bedroom, First Floor Full Bath, Separate Dining Room | |
| Range, Microwave, Dishwasher, Refrigerator, Washer, Dryer | |
| Not in DB | |
| — | |
| — | |
| — | |
| Wood Burning, Gas Starter |
Tax History
| Year | Property Taxes |
|---|---|
| 2021 | $2,618 |
Contact Agent
Nearby Similar Homes
Nearby Sold Comparables
Contact Agent
Listing Provided By
Coldwell Banker Realty

