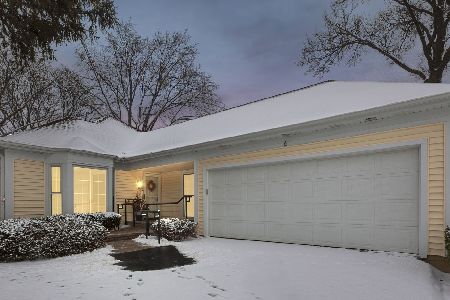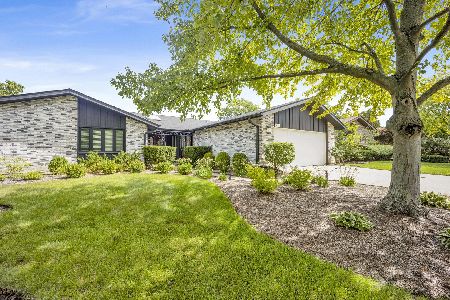1444 Kingsport Court, Northbrook, Illinois 60062
$930,000
|
Sold
|
|
| Status: | Closed |
| Sqft: | 3,722 |
| Cost/Sqft: | $265 |
| Beds: | 5 |
| Baths: | 5 |
| Year Built: | 1989 |
| Property Taxes: | $14,885 |
| Days On Market: | 881 |
| Lot Size: | 0,28 |
Description
Head-turning curb appeal, fantastic location, fabulous floor plan including a main floor office, big (3,722) square footage and a coveted 3 car garage all add up to making this exceptional 5/6 bedroom, 4.1 bath home the one you've been waiting for! Ideally situated at the end of a cul-de-sac with grassy, open-land playing retention area, this charmer is in sought-after elementary District #27 school district, winner of 2 nationally acclaimed Blue Ribbon awards and highly ranked Glenbrook North High School plus is only blocks to Northbrook's Sports Center/pool/indoor skating and Leisure Center with state-of-the-art playground and more! Step into the impressive foyer with pretty turned staircase and on to the banquet-sized formal dining room or the generous main floor office complete with handsome built-ins; both rooms feature oversized windows with lovely views of the tranquil, tree-lined street. The 23' x 25' family room has great room proportions! An attractive fireplace with gas starter and custom floor-to-ceiling bookshelves/cabinetry create a warm and inviting ambiance throughout and two sets of French doors lead out to the enormous patio perfect for relaxing and entertaining alike. Nearby, the extra-large kitchen features abundant WoodMode cabinetry, a center island/breakfast bar, serving area and appliances such as SubZero and Miele; the big bayed eating area overlooks and opens to the patio and private backyard. The adjacent super-sized laundry/mud room easily accommodates a 2nd office area and there is a built-in kitchenette with cabinetry, sink and 2nd dishwasher, stackable front-loading washer and dryer along with 3 large closets; a side door leads out to a convenient dog run. There are five spacious bedrooms on the second level along with two remodeled hall baths and a deep, walk-in linen closet; the sixth bedroom is located in the lower level. The primary bedroom is a retreat unto itself with plenty of room for a sitting or office area; there are two walk-in, organized closets, separate vanities and a spa-like bathroom with vaulted ceilings, whirlpool and steam shower. The full lower level awaits more fun and play with huge rec/game rooms, 6th bedroom, full bath and a gigantic 36' x 14' storage area which could be a future exercise room/theater or massive workroom. There are 2-zone HVAC systems (1 furnace '19, 1 cac '18), 2 hot water heaters ('12), 1st layer roof ('12 ), top-of-the-line commercial-grade Tramco Tower Sump Pump, whole-house generator ('13) and the entire exterior has been freshly painted ('20). This custom home, built by the original owner, exudes exceptional workmanship inside and out boasting a timeless design meant to last a lifetime. Professional landscaping including flowering trees, mature bushes, colorful perennials and an underground sprinkling system further enhances the attractive appeal of this wondedrful home in a most sought-after and desirable Northbrook location! ***Accompanied showings will be allowed by appointment--CALL ShowingTime***
Property Specifics
| Single Family | |
| — | |
| — | |
| 1989 | |
| — | |
| CUSTOM | |
| No | |
| 0.28 |
| Cook | |
| — | |
| — / Not Applicable | |
| — | |
| — | |
| — | |
| 11878657 | |
| 04084190080000 |
Nearby Schools
| NAME: | DISTRICT: | DISTANCE: | |
|---|---|---|---|
|
Grade School
Hickory Point Elementary School |
27 | — | |
|
Middle School
Wood Oaks Junior High School |
27 | Not in DB | |
|
High School
Glenbrook North High School |
225 | Not in DB | |
|
Alternate Elementary School
Shabonee School |
— | Not in DB | |
Property History
| DATE: | EVENT: | PRICE: | SOURCE: |
|---|---|---|---|
| 8 Dec, 2023 | Sold | $930,000 | MRED MLS |
| 13 Sep, 2023 | Under contract | $985,000 | MRED MLS |
| 31 Aug, 2023 | Listed for sale | $985,000 | MRED MLS |































Room Specifics
Total Bedrooms: 6
Bedrooms Above Ground: 5
Bedrooms Below Ground: 1
Dimensions: —
Floor Type: —
Dimensions: —
Floor Type: —
Dimensions: —
Floor Type: —
Dimensions: —
Floor Type: —
Dimensions: —
Floor Type: —
Full Bathrooms: 5
Bathroom Amenities: Whirlpool,Separate Shower,Steam Shower,Double Sink
Bathroom in Basement: 1
Rooms: —
Basement Description: Finished
Other Specifics
| 3 | |
| — | |
| Asphalt,Brick | |
| — | |
| — | |
| 0 | |
| — | |
| — | |
| — | |
| — | |
| Not in DB | |
| — | |
| — | |
| — | |
| — |
Tax History
| Year | Property Taxes |
|---|---|
| 2023 | $14,885 |
Contact Agent
Nearby Similar Homes
Nearby Sold Comparables
Contact Agent
Listing Provided By
@properties Christie's International Real Estate










