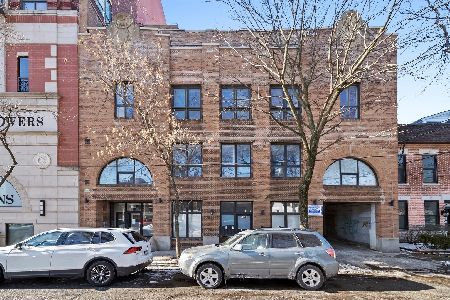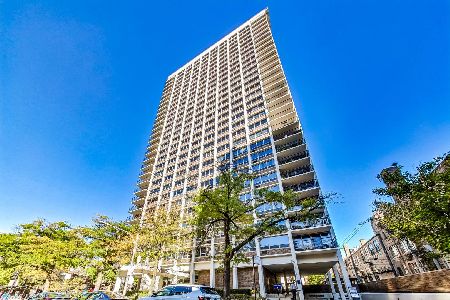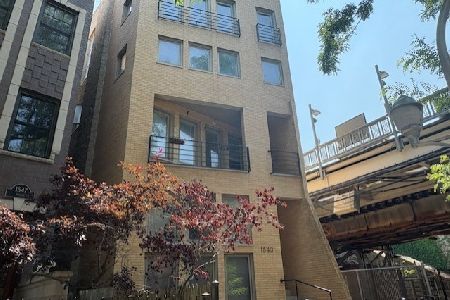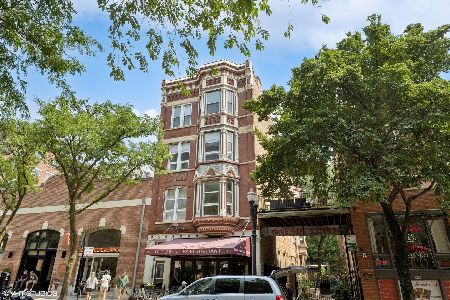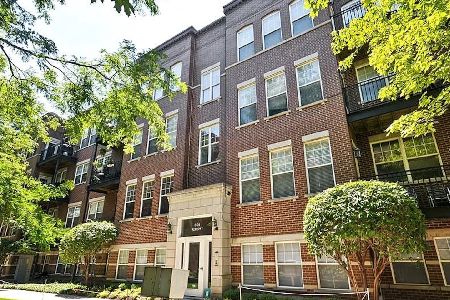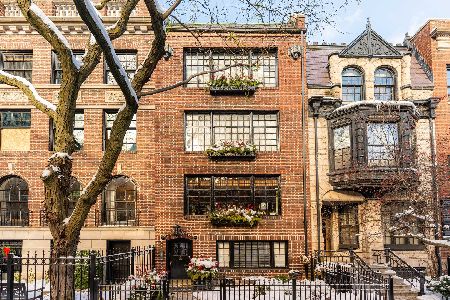1444 Orleans Street, Near North Side, Chicago, Illinois 60610
$625,000
|
Sold
|
|
| Status: | Closed |
| Sqft: | 0 |
| Cost/Sqft: | — |
| Beds: | 3 |
| Baths: | 2 |
| Year Built: | 2002 |
| Property Taxes: | $0 |
| Days On Market: | 2756 |
| Lot Size: | 0,00 |
Description
LOOK NO FURTHER! This NEWLY RENOVATED, extraordinary 3 Bed/2 Bath DUPLEX PENTHOUSE located in the heart of OLD TOWN features soaring 33' vaulted ceilings, stunning unobstructed skyline & lake views from nearly every room, N/E/S exposure, floor-to-ceiling windows w/ TONS of natural light, wide-open floor plan prime for entertaining, drop-down projector screen w/ HD projector installed & included, wet bar w/ sitting room, TONS of closet space, 2nd floor FULLY ENCLOSED private master suite overlooking 1st floor w/ bonus room (12'x12') perfect as a den/office/4th bedroom or sitting room & 2 HUGE walk-in master closets and BRAND NEW A/C UNIT. Surrounded by new construction and steps to Wells St., this is your chance to own a one-of-a-kind Penthouse unit like nothing else w/ endless potential at a fraction of the price. Similar unit down the hall JUST SOLD for $750,000! INSTANT EQUITY AWAITS. 2 parking spots included in heated & attached garage. ACT FAST!!!
Property Specifics
| Condos/Townhomes | |
| 9 | |
| — | |
| 2002 | |
| None | |
| — | |
| No | |
| — |
| Cook | |
| Royalton Towers | |
| 1127 / Monthly | |
| Water,Insurance,Doorman,Exterior Maintenance,Lawn Care,Scavenger,Snow Removal | |
| Lake Michigan | |
| Public Sewer | |
| 10013185 | |
| 17042001011049 |
Property History
| DATE: | EVENT: | PRICE: | SOURCE: |
|---|---|---|---|
| 1 Nov, 2012 | Sold | $543,000 | MRED MLS |
| 14 Sep, 2012 | Under contract | $575,000 | MRED MLS |
| — | Last price change | $600,000 | MRED MLS |
| 20 Mar, 2012 | Listed for sale | $644,000 | MRED MLS |
| 14 Sep, 2018 | Sold | $625,000 | MRED MLS |
| 20 Jul, 2018 | Under contract | $675,000 | MRED MLS |
| 10 Jul, 2018 | Listed for sale | $675,000 | MRED MLS |
Room Specifics
Total Bedrooms: 3
Bedrooms Above Ground: 3
Bedrooms Below Ground: 0
Dimensions: —
Floor Type: Carpet
Dimensions: —
Floor Type: Carpet
Full Bathrooms: 2
Bathroom Amenities: Whirlpool,Double Sink,Full Body Spray Shower,Soaking Tub
Bathroom in Basement: 0
Rooms: Sitting Room,Den
Basement Description: None
Other Specifics
| 2 | |
| — | |
| — | |
| Balcony, Storms/Screens, End Unit | |
| — | |
| COMMON | |
| — | |
| Full | |
| Vaulted/Cathedral Ceilings, Bar-Wet, Hardwood Floors, First Floor Bedroom, Theatre Room, Laundry Hook-Up in Unit | |
| Range, Microwave, Dishwasher, Refrigerator, Freezer, Washer, Dryer, Disposal, Stainless Steel Appliance(s) | |
| Not in DB | |
| — | |
| — | |
| Door Person, Elevator(s), Storage, Receiving Room, Security Door Lock(s), Service Elevator(s) | |
| Gas Log, Gas Starter |
Tax History
| Year | Property Taxes |
|---|---|
| 2012 | $10,605 |
Contact Agent
Nearby Similar Homes
Nearby Sold Comparables
Contact Agent
Listing Provided By
Compass

