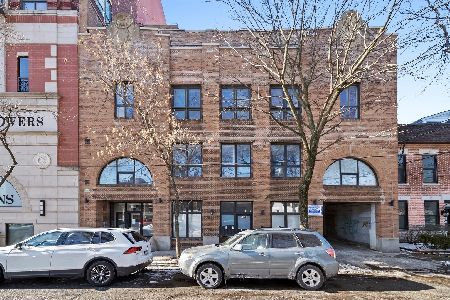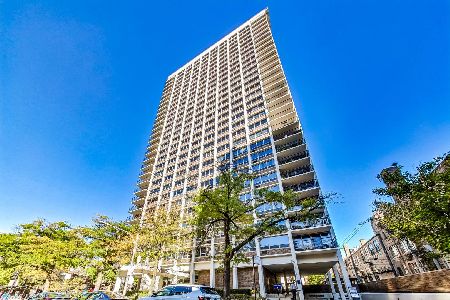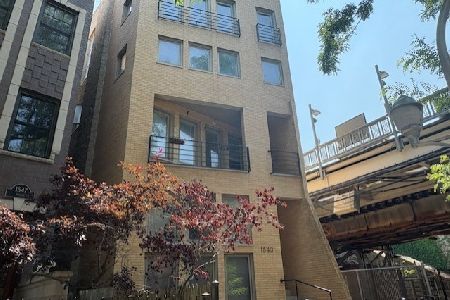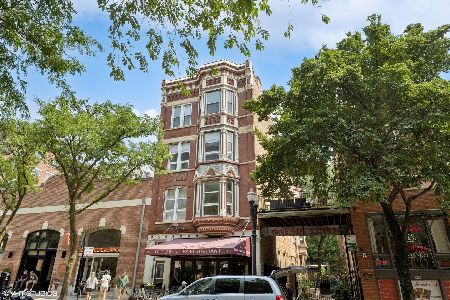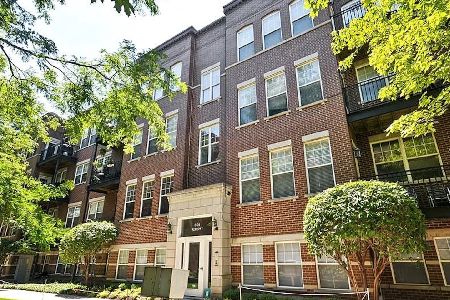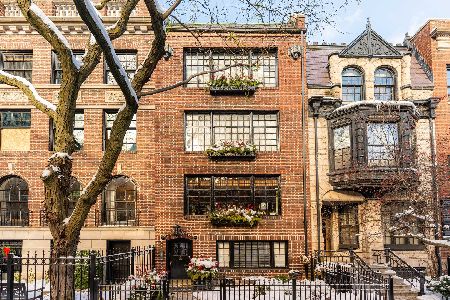1444 Orleans Street, Near North Side, Chicago, Illinois 60610
$390,000
|
Sold
|
|
| Status: | Closed |
| Sqft: | 1,400 |
| Cost/Sqft: | $268 |
| Beds: | 2 |
| Baths: | 2 |
| Year Built: | 2002 |
| Property Taxes: | $7,832 |
| Days On Market: | 2313 |
| Lot Size: | 0,00 |
Description
Impeccable and updated southwest corner unit in Royalton Towers, with skyline views from living space and master bedroom. Large living space with gas fireplace, adjacent balcony and separate dining area. Expansive windows, espresso hardwood floors, updated kitchen with breakfast bar, pantry and new French door refrigerator. Two newer bathrooms, including spacious master bath with huge double vanity, soaking tub and separate marble shower. Enormous master bedroom with walk-in closet organized with high-end Elfa shelving. Long foyer/entry area, side-by-side laundry area and large coat/storage closet. New furnace and A/C with Nest thermostat. Unit does not face El! Pet-friendly building boasts new roof, new lobby and common areas, doorman, and the addition of a gym and roofdeck (coming soon). Ample 9x5 storage cage. Garage parking additional $35k. Close to all Old Town offers: restaurants, shops, nightlife, lakefront and Sedgwick El stop all just blocks away!
Property Specifics
| Condos/Townhomes | |
| 10 | |
| — | |
| 2002 | |
| None | |
| — | |
| No | |
| — |
| Cook | |
| Royalton Towers | |
| 709 / Monthly | |
| Water,Parking,Insurance,Doorman,Scavenger,Snow Removal | |
| Lake Michigan,Public | |
| Public Sewer | |
| 10530329 | |
| 17042000981022 |
Property History
| DATE: | EVENT: | PRICE: | SOURCE: |
|---|---|---|---|
| 3 Dec, 2015 | Sold | $405,000 | MRED MLS |
| 15 Oct, 2015 | Under contract | $389,900 | MRED MLS |
| 29 Sep, 2015 | Listed for sale | $389,900 | MRED MLS |
| 29 Oct, 2019 | Sold | $390,000 | MRED MLS |
| 13 Oct, 2019 | Under contract | $375,000 | MRED MLS |
| 26 Sep, 2019 | Listed for sale | $375,000 | MRED MLS |
Room Specifics
Total Bedrooms: 2
Bedrooms Above Ground: 2
Bedrooms Below Ground: 0
Dimensions: —
Floor Type: Carpet
Full Bathrooms: 2
Bathroom Amenities: Separate Shower,Double Sink,Soaking Tub
Bathroom in Basement: 0
Rooms: Foyer,Walk In Closet
Basement Description: None
Other Specifics
| 1 | |
| — | |
| — | |
| Balcony, Roof Deck, End Unit | |
| — | |
| COMMON | |
| — | |
| Full | |
| Elevator, Hardwood Floors, Laundry Hook-Up in Unit, Storage | |
| Range, Microwave, Dishwasher, Refrigerator, Washer, Dryer, Disposal, Stainless Steel Appliance(s) | |
| Not in DB | |
| — | |
| — | |
| Door Person, Elevator(s), Exercise Room, Storage | |
| Gas Log |
Tax History
| Year | Property Taxes |
|---|---|
| 2015 | $6,432 |
| 2019 | $7,832 |
Contact Agent
Nearby Similar Homes
Nearby Sold Comparables
Contact Agent
Listing Provided By
Berkshire Hathaway HomeServices KoenigRubloff

