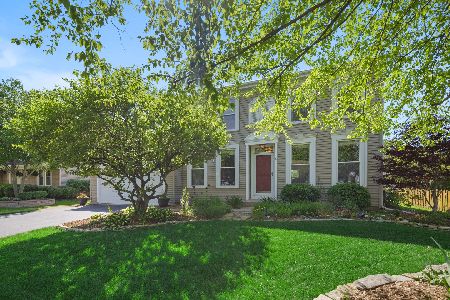1444 Tanglewood Drive, Crystal Lake, Illinois 60014
$222,000
|
Sold
|
|
| Status: | Closed |
| Sqft: | 1,797 |
| Cost/Sqft: | $122 |
| Beds: | 3 |
| Baths: | 3 |
| Year Built: | 1991 |
| Property Taxes: | $7,085 |
| Days On Market: | 3788 |
| Lot Size: | 0,19 |
Description
All Dressed Up and Ready to Go! * Woodscreek Beauty in Move-In Condition Immaculately Maintained by Original Owners * Updated Kitchen with Center Island and Corian Countertops, Undercabinet and Recessed Lighting, Newer Appliances * Family Room is Pre-Wired for Sound with Custom Built In's and Wood Burning Fireplace * FULL Basement, Partially Finished with Rec Room Offers Many Storage Options * Amazing Fenced Backyard Space for All to Enjoy with Brick Paver Patio, Sun Awning, Gas Line for BBQ and Professionally Landscaped * Master Bedroom Retreat with Walk in Closet and Relaxing Master Bath * Updated Mechanicals and Windows * Walking Distance to School and Park * Randall Road Shopping Corridor and I90 Nearby * Beautiful Hardwood Floors, Custom Window Treatments, Crown Molding and Painted in Today's Designer Colors Make This Worth Seeing * Don't Miss Out, This One Is Special And Won't Disappoint * Welcome Home!
Property Specifics
| Single Family | |
| — | |
| Colonial | |
| 1991 | |
| Full | |
| BEECHWOOD | |
| No | |
| 0.19 |
| Mc Henry | |
| Woodscreek | |
| 35 / Annual | |
| None | |
| Public | |
| Public Sewer | |
| 09056676 | |
| 1918303014 |
Nearby Schools
| NAME: | DISTRICT: | DISTANCE: | |
|---|---|---|---|
|
Grade School
Woods Creek Elementary School |
47 | — | |
|
Middle School
Lundahl Middle School |
47 | Not in DB | |
|
High School
Crystal Lake South High School |
155 | Not in DB | |
Property History
| DATE: | EVENT: | PRICE: | SOURCE: |
|---|---|---|---|
| 30 Nov, 2015 | Sold | $222,000 | MRED MLS |
| 8 Oct, 2015 | Under contract | $219,000 | MRED MLS |
| 6 Oct, 2015 | Listed for sale | $219,000 | MRED MLS |
Room Specifics
Total Bedrooms: 3
Bedrooms Above Ground: 3
Bedrooms Below Ground: 0
Dimensions: —
Floor Type: Hardwood
Dimensions: —
Floor Type: Hardwood
Full Bathrooms: 3
Bathroom Amenities: Double Sink
Bathroom in Basement: 0
Rooms: Eating Area,Recreation Room
Basement Description: Partially Finished
Other Specifics
| 2 | |
| Concrete Perimeter | |
| Asphalt | |
| Porch, Brick Paver Patio, Storms/Screens | |
| Fenced Yard,Landscaped | |
| 68X120X79X119 | |
| Unfinished | |
| Full | |
| Hardwood Floors, First Floor Laundry | |
| Range, Microwave, Dishwasher, Refrigerator, Washer, Dryer | |
| Not in DB | |
| Sidewalks, Street Lights, Street Paved | |
| — | |
| — | |
| Wood Burning, Gas Starter |
Tax History
| Year | Property Taxes |
|---|---|
| 2015 | $7,085 |
Contact Agent
Nearby Similar Homes
Nearby Sold Comparables
Contact Agent
Listing Provided By
Weichert Realtors-McKee Real Estate





