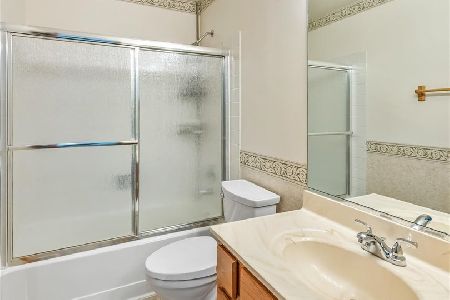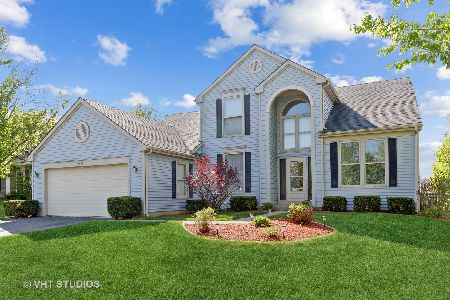1444 Trailwood Drive, Crystal Lake, Illinois 60014
$247,000
|
Sold
|
|
| Status: | Closed |
| Sqft: | 2,220 |
| Cost/Sqft: | $113 |
| Beds: | 4 |
| Baths: | 3 |
| Year Built: | 1993 |
| Property Taxes: | $7,351 |
| Days On Market: | 2821 |
| Lot Size: | 0,00 |
Description
Location, Location! Only short blocks from wonderful schools and two community parks. This spacious Glenridge model offers 4 bedrooms, 3 have big walk-in closets. Open, contemporary staircase allows the sun-filled windows to flow thru the entire 1st floor. Eat-in kitchen has solid surface counters and cooktop island. Deluxe bathrooms with double vanities. Finished basement offers Rec Room with built-ins and plenty of storage space. First floor den / office allows for extremely flexible floor plan. Tastefully decorated. Freeform aggregate patio makes summer BBQ's a regular convenience. 13 Month, HWA Diamond Home Warranty included. Purchase with confidence
Property Specifics
| Single Family | |
| — | |
| Traditional | |
| 1993 | |
| Full | |
| — | |
| No | |
| — |
| Mc Henry | |
| Woodscreek | |
| 0 / Not Applicable | |
| None | |
| Public | |
| Public Sewer | |
| 09933203 | |
| 1918304014 |
Nearby Schools
| NAME: | DISTRICT: | DISTANCE: | |
|---|---|---|---|
|
Grade School
Woods Creek Elementary School |
47 | — | |
|
Middle School
Lundahl Middle School |
47 | Not in DB | |
|
High School
Crystal Lake South High School |
155 | Not in DB | |
Property History
| DATE: | EVENT: | PRICE: | SOURCE: |
|---|---|---|---|
| 15 Jun, 2009 | Sold | $240,000 | MRED MLS |
| 27 May, 2009 | Under contract | $274,900 | MRED MLS |
| — | Last price change | $299,500 | MRED MLS |
| 11 Mar, 2008 | Listed for sale | $325,000 | MRED MLS |
| 2 Nov, 2018 | Sold | $247,000 | MRED MLS |
| 8 Oct, 2018 | Under contract | $249,900 | MRED MLS |
| — | Last price change | $259,000 | MRED MLS |
| 30 Apr, 2018 | Listed for sale | $279,000 | MRED MLS |
Room Specifics
Total Bedrooms: 4
Bedrooms Above Ground: 4
Bedrooms Below Ground: 0
Dimensions: —
Floor Type: Carpet
Dimensions: —
Floor Type: Carpet
Dimensions: —
Floor Type: Carpet
Full Bathrooms: 3
Bathroom Amenities: Separate Shower,Double Sink
Bathroom in Basement: 0
Rooms: Eating Area,Den,Recreation Room
Basement Description: Finished
Other Specifics
| 2 | |
| Concrete Perimeter | |
| Asphalt | |
| Patio, Hot Tub | |
| Fenced Yard,Landscaped | |
| 70 X 120 | |
| Unfinished | |
| Full | |
| Hot Tub | |
| Range, Dishwasher, Refrigerator, Disposal | |
| Not in DB | |
| — | |
| — | |
| — | |
| — |
Tax History
| Year | Property Taxes |
|---|---|
| 2009 | $6,302 |
| 2018 | $7,351 |
Contact Agent
Nearby Similar Homes
Nearby Sold Comparables
Contact Agent
Listing Provided By
RE/MAX of Barrington









