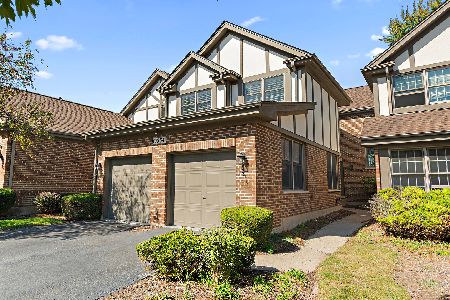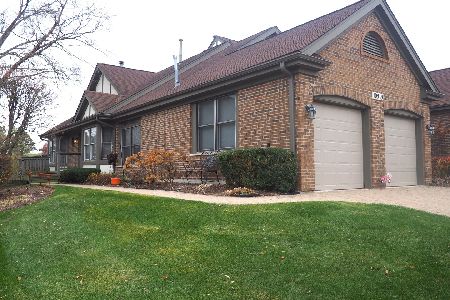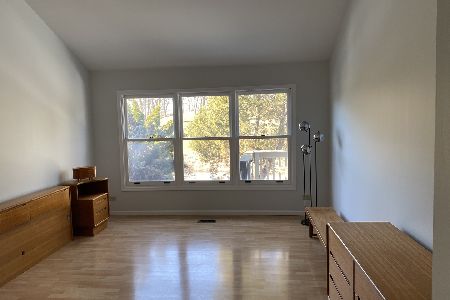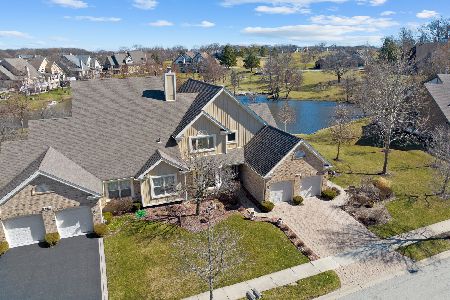14442 Golf Road, Orland Park, Illinois 60462
$462,000
|
Sold
|
|
| Status: | Closed |
| Sqft: | 2,853 |
| Cost/Sqft: | $170 |
| Beds: | 2 |
| Baths: | 3 |
| Year Built: | 1989 |
| Property Taxes: | $6,731 |
| Days On Market: | 2399 |
| Lot Size: | 0,00 |
Description
Don't Miss This Opportunity to be the Proud Owner of a Rare Lennox Ranch Plan in Crystal Tree Gated Community. This One Has It All: Tasteful High End Decor Throughout, Impressive Two Story Foyer, Open Floor Plan With Two Bedrooms and Two Full Baths on Main Level. State-of-the Art Kitchen is Top of the Line, Mellow Hardwood Floors, Main Floor Den. Luxurious Master Bedroom has Customized Master Bath and Shower. The Walkout Level is Completely Finished with Three Sets of Sliding Doors to Patio, also Adjoining Studio Room and Guest Bath. Separate Laundry Room on Main Level. Lots of Storage Space Throughout the Home. The Home Site Has Panoramic View of Pond, Golf Course and Woods. Deck Spans Back of Home with Patio Below. Recent Replacements Includes All Windows, Roof, Deck, Remodeled Kitchen, Furnace and Air Conditioner, Recently Updated Exterior Paver Brick Front Entry Way, Four Car Driveway and Extensive Ornamental Plantings Surrounding the Home. Priced for Immediate Attention
Property Specifics
| Condos/Townhomes | |
| 2 | |
| — | |
| 1989 | |
| Partial,Walkout | |
| LENOX | |
| Yes | |
| — |
| Cook | |
| Crystal Tree | |
| 329 / Monthly | |
| Insurance,Security,Exterior Maintenance,Lawn Care,Snow Removal | |
| Lake Michigan | |
| Sewer-Storm | |
| 10393002 | |
| 27082090310000 |
Nearby Schools
| NAME: | DISTRICT: | DISTANCE: | |
|---|---|---|---|
|
Grade School
High Point Elementary School |
135 | — | |
|
Middle School
Orland Junior High School |
135 | Not in DB | |
|
High School
Carl Sandburg High School |
230 | Not in DB | |
Property History
| DATE: | EVENT: | PRICE: | SOURCE: |
|---|---|---|---|
| 30 Aug, 2019 | Sold | $462,000 | MRED MLS |
| 21 Jun, 2019 | Under contract | $485,000 | MRED MLS |
| — | Last price change | $499,900 | MRED MLS |
| 23 May, 2019 | Listed for sale | $499,900 | MRED MLS |
Room Specifics
Total Bedrooms: 2
Bedrooms Above Ground: 2
Bedrooms Below Ground: 0
Dimensions: —
Floor Type: Carpet
Full Bathrooms: 3
Bathroom Amenities: Whirlpool,Separate Shower
Bathroom in Basement: 1
Rooms: Den,Study,Foyer
Basement Description: Finished
Other Specifics
| 2 | |
| — | |
| Asphalt | |
| Deck, Patio, Storms/Screens, End Unit | |
| Golf Course Lot,Pond(s),Wooded | |
| 40 X 124 X 87 X 123 | |
| — | |
| Full | |
| Vaulted/Cathedral Ceilings, Bar-Wet, Hardwood Floors, First Floor Bedroom, First Floor Laundry, Storage | |
| Double Oven, Range, Dishwasher, High End Refrigerator, Disposal, Cooktop, Built-In Oven, Range Hood | |
| Not in DB | |
| — | |
| — | |
| — | |
| Attached Fireplace Doors/Screen, Electric, Gas Log, Gas Starter |
Tax History
| Year | Property Taxes |
|---|---|
| 2019 | $6,731 |
Contact Agent
Nearby Similar Homes
Nearby Sold Comparables
Contact Agent
Listing Provided By
Rich Real Estate










