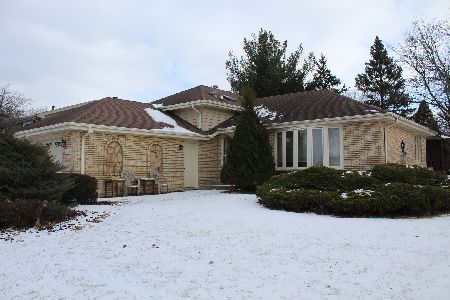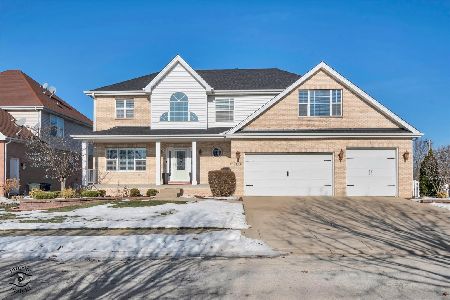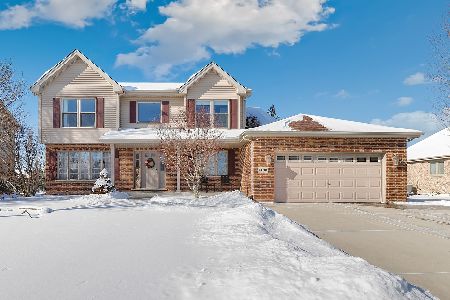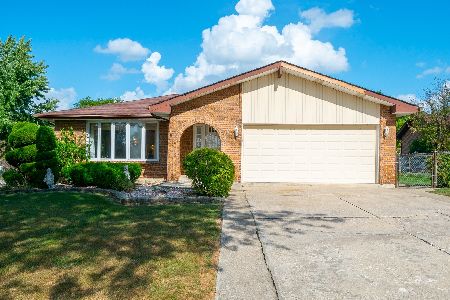14442 Mallard Drive, Homer Glen, Illinois 60441
$298,000
|
Sold
|
|
| Status: | Closed |
| Sqft: | 2,139 |
| Cost/Sqft: | $138 |
| Beds: | 3 |
| Baths: | 2 |
| Year Built: | 1979 |
| Property Taxes: | $5,749 |
| Days On Market: | 2146 |
| Lot Size: | 0,56 |
Description
SPECTACULAR Split Level in Pheasant Hollow South!! Situated on one of the largest and most entertaining backyards in the entire area! Welcome home to a beautifully updated tri-level that boasts a gorgeous galley kitchen all recently remodeled in 2015 with granite counter tops, stainless steel appliances, white cabinets, and tile back splash! Formal dining room with gleaming hardwood flooring spanning throughout the home. Spacious family room with crown molding and gas fireplace. Big bedrooms, updated bathrooms with newer vanities, and large laundry room. Ideal fenced in backyard on over 1/2 acre lot with professional landscaping, stamped concrete patio, heated above ground pool with pool deck, fire pit sitting area, storage shed, and cedar tree house! NEW pool liner & pool deck repainted (2019), attic with blown-in insulation added (2017), home siding repainted (2016), and so much more!! Such a sight to behold! Homer Glen 33C Grade schools! Just minutes away from great stores for shopping, restaurants & I-355.
Property Specifics
| Single Family | |
| — | |
| Tri-Level | |
| 1979 | |
| None | |
| — | |
| No | |
| 0.56 |
| Will | |
| Pheasant Hollow South | |
| 0 / Not Applicable | |
| None | |
| Lake Michigan | |
| Public Sewer | |
| 10677119 | |
| 1605122010150000 |
Nearby Schools
| NAME: | DISTRICT: | DISTANCE: | |
|---|---|---|---|
|
Grade School
Goodings Grove School |
33C | — | |
|
Middle School
Hadley Middle School |
33C | Not in DB | |
|
High School
Lockport Township High School |
205 | Not in DB | |
Property History
| DATE: | EVENT: | PRICE: | SOURCE: |
|---|---|---|---|
| 24 Apr, 2020 | Sold | $298,000 | MRED MLS |
| 27 Mar, 2020 | Under contract | $294,808 | MRED MLS |
| 26 Mar, 2020 | Listed for sale | $294,808 | MRED MLS |

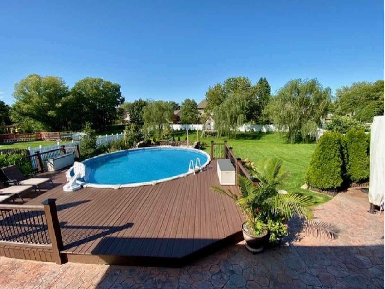
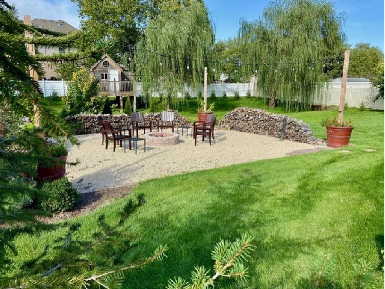
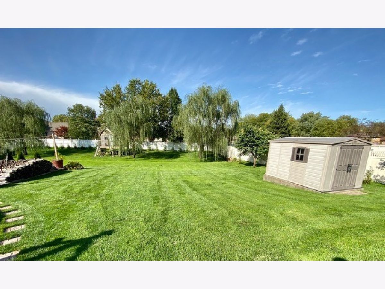
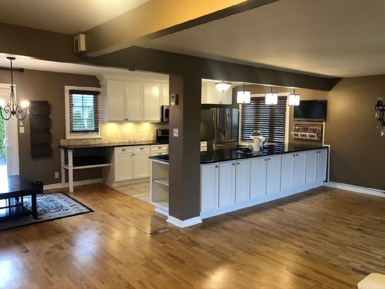
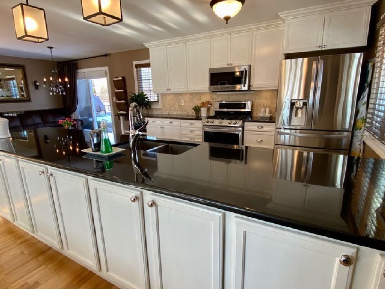
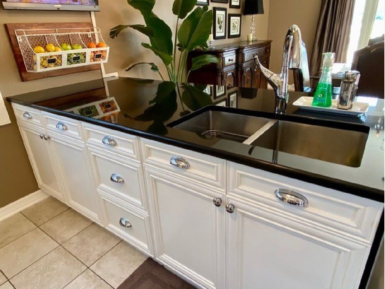
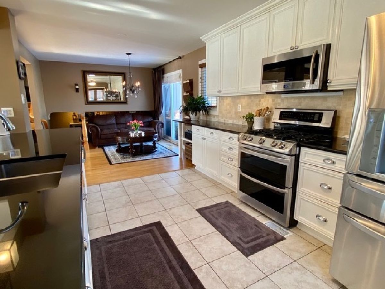
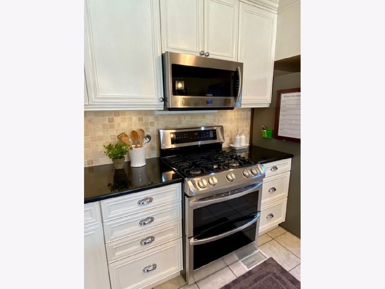
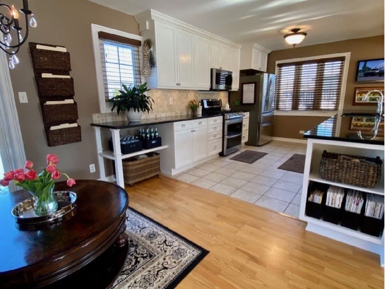
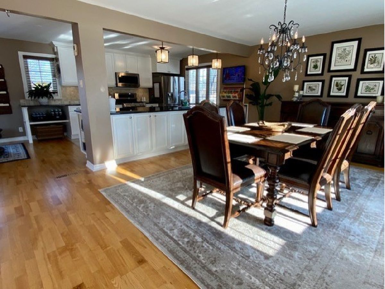
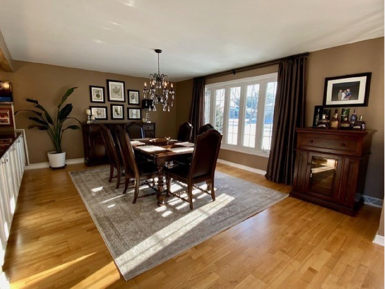
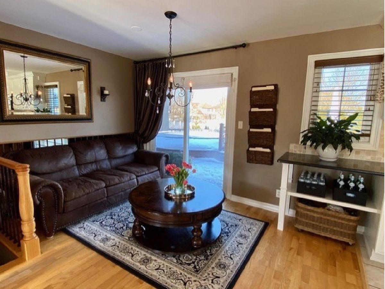
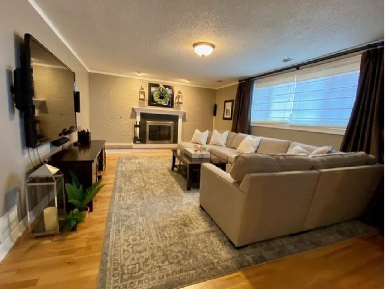
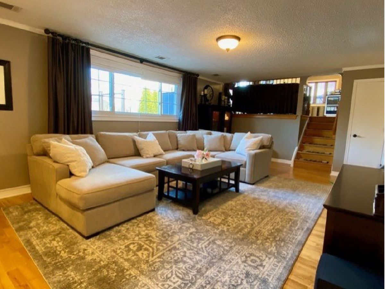
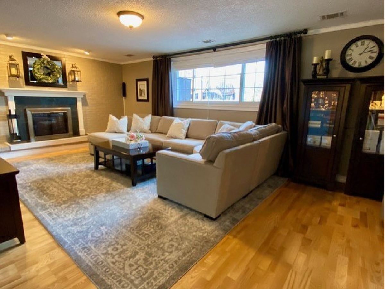
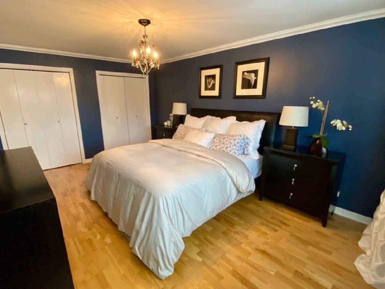
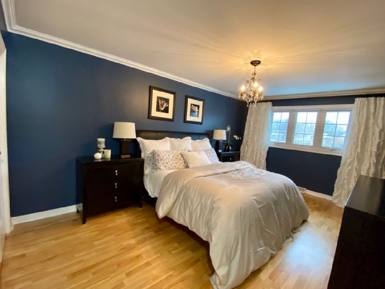
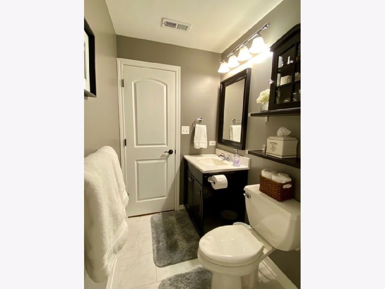
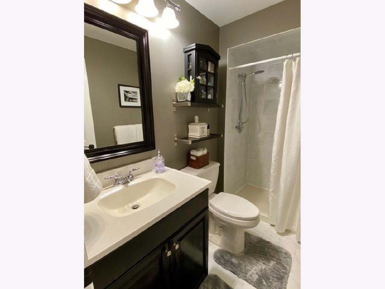
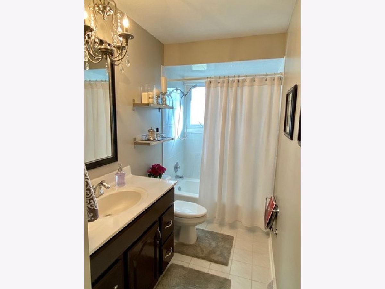
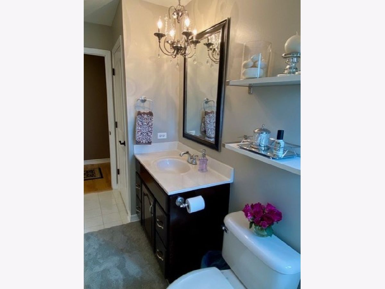
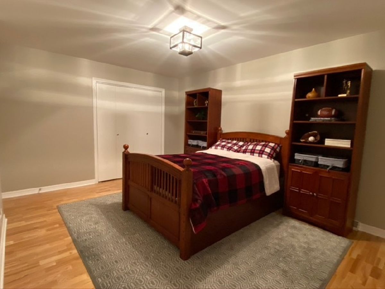
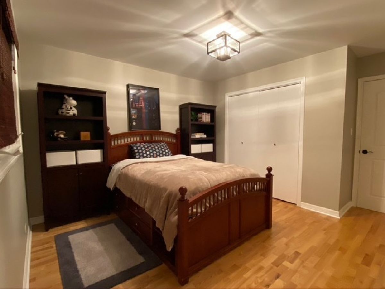
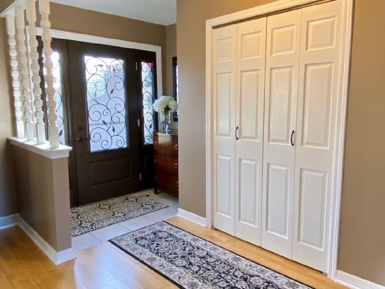
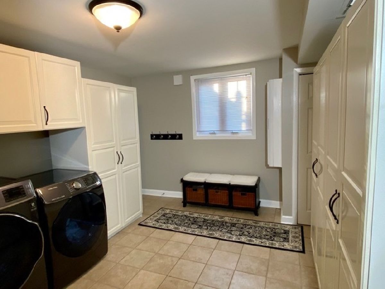
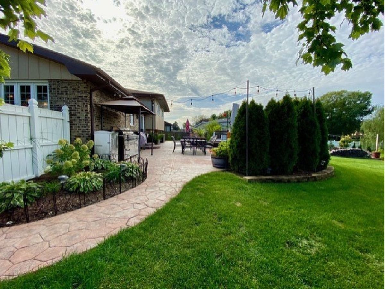
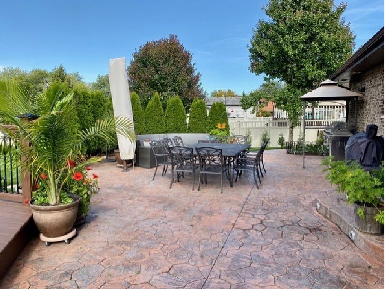
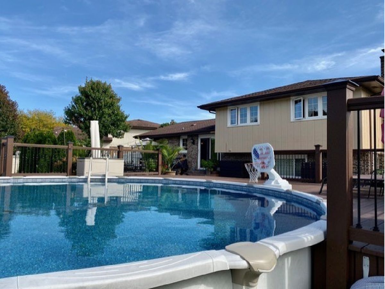
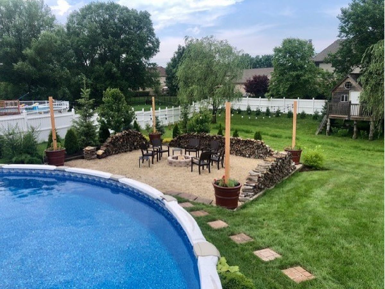
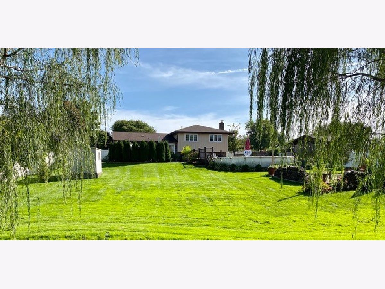
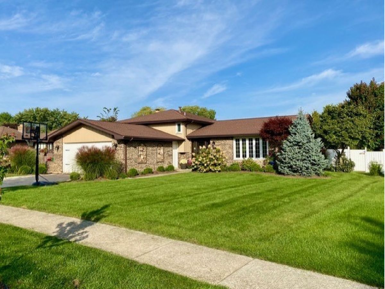
Room Specifics
Total Bedrooms: 3
Bedrooms Above Ground: 3
Bedrooms Below Ground: 0
Dimensions: —
Floor Type: Hardwood
Dimensions: —
Floor Type: Hardwood
Full Bathrooms: 2
Bathroom Amenities: —
Bathroom in Basement: 0
Rooms: No additional rooms
Basement Description: Crawl
Other Specifics
| 2 | |
| Concrete Perimeter | |
| Concrete | |
| Deck, Stamped Concrete Patio, Above Ground Pool, Storms/Screens | |
| Landscaped | |
| 73X266X138X211 | |
| — | |
| None | |
| Hardwood Floors | |
| Range, Microwave, Dishwasher, Refrigerator, Washer, Dryer | |
| Not in DB | |
| — | |
| — | |
| — | |
| — |
Tax History
| Year | Property Taxes |
|---|---|
| 2020 | $5,749 |
Contact Agent
Nearby Similar Homes
Nearby Sold Comparables
Contact Agent
Listing Provided By
Century 21 Pride Realty

