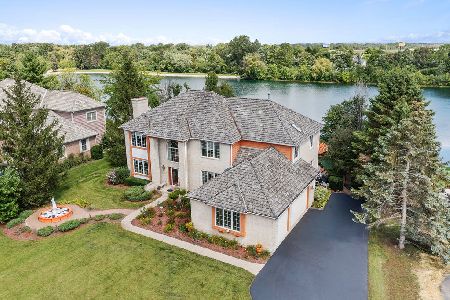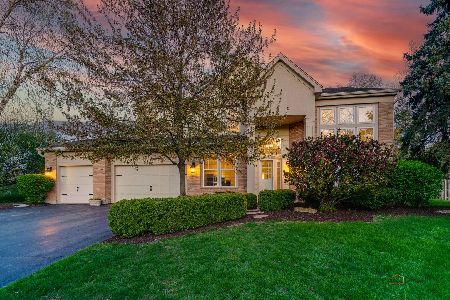14445 Waterford Court, Green Oaks, Illinois 60048
$580,000
|
Sold
|
|
| Status: | Closed |
| Sqft: | 3,718 |
| Cost/Sqft: | $160 |
| Beds: | 5 |
| Baths: | 4 |
| Year Built: | 1996 |
| Property Taxes: | $11,397 |
| Days On Market: | 3061 |
| Lot Size: | 0,44 |
Description
Entertain indoors and out with this spacious open floor plan of almost 4,000 sf! Impeccably maintained, this 5 bedroom, 4 bath home features full baths on every level, gleaming hardwood floors, fabulous kitchen w/island, stainless steel appliances & separate eating area, large living room, huge dining room for family gatherings & family room w/fireplace. Sliding Glass Doors lead to the serene back yard featuring a Trex Deck & paver patio. A grand master suite features separate sitting area, fireplace, large master bath & walk-in closet. Finished basement has huge rec room, full bath & 2nd kitchen! NEW ROOF/GUTTERS JULY 2016, NEW SIDING 2015, EXTERIOR TRIM PAINTED 2016, NEW REFRIGERATOR 2016, NEW WASHER & DISHWASHER 2017. Niche ranks Green Oaks as one of the best suburbs in Illinois and has ranked its public schools #9 among the best suburban public schools in Illinois. Located on a beautiful cul-de-sac in a coveted neighborhood, this home is a retreat to be enjoyed all year round!
Property Specifics
| Single Family | |
| — | |
| Traditional | |
| 1996 | |
| Full | |
| — | |
| No | |
| 0.44 |
| Lake | |
| Forest Cove | |
| 800 / Annual | |
| Other | |
| Lake Michigan,Public | |
| Public Sewer | |
| 09774760 | |
| 11232010210000 |
Nearby Schools
| NAME: | DISTRICT: | DISTANCE: | |
|---|---|---|---|
|
Grade School
Rondout Elementary School |
72 | — | |
|
Middle School
Rondout Elementary School |
72 | Not in DB | |
|
High School
Libertyville High School |
128 | Not in DB | |
Property History
| DATE: | EVENT: | PRICE: | SOURCE: |
|---|---|---|---|
| 16 Jul, 2018 | Sold | $580,000 | MRED MLS |
| 23 May, 2018 | Under contract | $594,000 | MRED MLS |
| — | Last price change | $599,500 | MRED MLS |
| 9 Oct, 2017 | Listed for sale | $599,500 | MRED MLS |
Room Specifics
Total Bedrooms: 5
Bedrooms Above Ground: 5
Bedrooms Below Ground: 0
Dimensions: —
Floor Type: Carpet
Dimensions: —
Floor Type: Carpet
Dimensions: —
Floor Type: Carpet
Dimensions: —
Floor Type: —
Full Bathrooms: 4
Bathroom Amenities: Whirlpool,Separate Shower,Double Sink,Soaking Tub
Bathroom in Basement: 1
Rooms: Bedroom 5,Recreation Room,Kitchen,Foyer
Basement Description: Finished
Other Specifics
| 3 | |
| — | |
| — | |
| Deck, Porch, Brick Paver Patio, Storms/Screens | |
| Cul-De-Sac,Landscaped | |
| 60X150X111.48X102X130.03 | |
| Unfinished | |
| Full | |
| Vaulted/Cathedral Ceilings, Hardwood Floors, First Floor Bedroom, In-Law Arrangement, First Floor Laundry, First Floor Full Bath | |
| Double Oven, Microwave, Dishwasher, Refrigerator, Washer, Dryer, Disposal, Stainless Steel Appliance(s), Cooktop, Built-In Oven | |
| Not in DB | |
| — | |
| — | |
| — | |
| Attached Fireplace Doors/Screen, Gas Log, Gas Starter |
Tax History
| Year | Property Taxes |
|---|---|
| 2018 | $11,397 |
Contact Agent
Nearby Sold Comparables
Contact Agent
Listing Provided By
Baird & Warner





