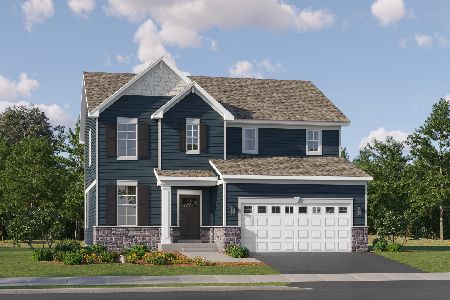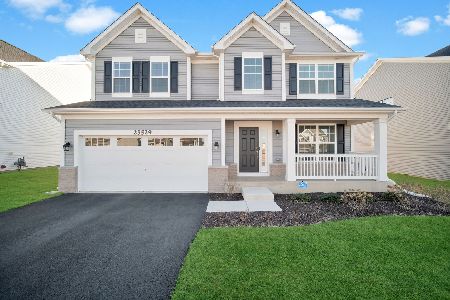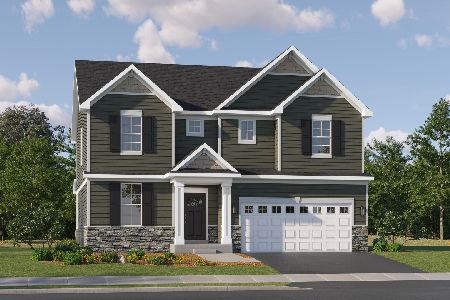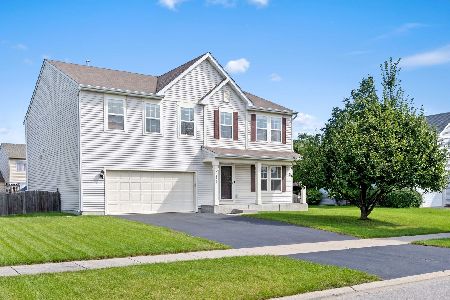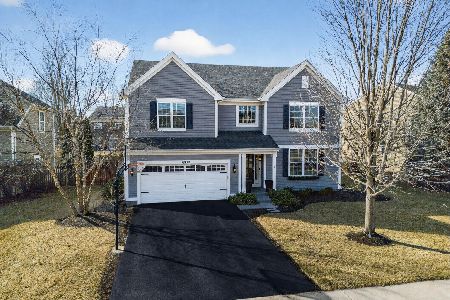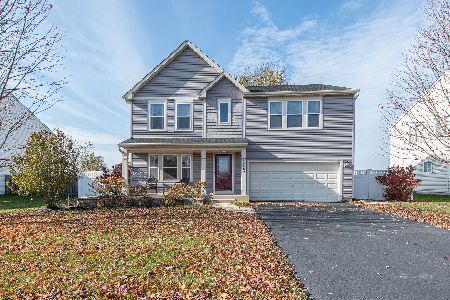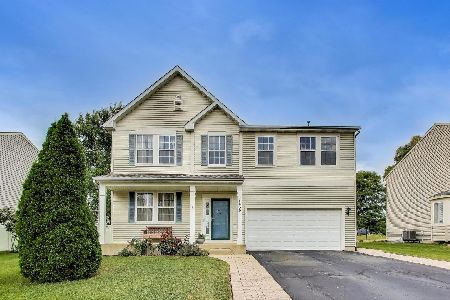14448 Capital Drive, Plainfield, Illinois 60544
$300,000
|
Sold
|
|
| Status: | Closed |
| Sqft: | 2,940 |
| Cost/Sqft: | $105 |
| Beds: | 5 |
| Baths: | 3 |
| Year Built: | 2007 |
| Property Taxes: | $7,726 |
| Days On Market: | 2524 |
| Lot Size: | 0,18 |
Description
Welcome to Your Dream Home in Plainfield North's Premier Pool Community! You are Invited in by an Open Floor Plan, Modern Decor & Plenty of Natural Light. Your Gourmet Eat-In Kitchen Offers Updated White Cabinetry, Granite Counter Tops, an Extended Island w/ Additional Seating, Stainless Steel Appliances & a Pantry. Enjoy Cozy Evenings by the Fireplace in Your Spacious Family Room. Retreat to Your Master Suite w/ Cathedral Ceilings, 2 Walk-In Closets & a Spacious Private Bath. All Other Bedrooms are HUGE, Most W/ Walk-In Closets! The Finished Basement Provides You w/ an Additional Level of Living Space & is Great for Entertaining. Enjoy Summer BBQs on Your Expanded Deck in Your Fully Fenced Yard Backing to an Open Field for Plenty of Privacy. Home Also Features a 1st Floor Office & All New Luxury Vinyl Plank Flooring & Carpeting! Community Amenities Include Pool, Water Slide, Parks & Playgrounds! Plainfield North Schools!
Property Specifics
| Single Family | |
| — | |
| Traditional | |
| 2007 | |
| Partial | |
| SKYLINE | |
| No | |
| 0.18 |
| Will | |
| Liberty Grove | |
| 47 / Monthly | |
| Pool | |
| Public | |
| Public Sewer | |
| 10329529 | |
| 0603081010270000 |
Nearby Schools
| NAME: | DISTRICT: | DISTANCE: | |
|---|---|---|---|
|
Grade School
Lincoln Elementary School |
202 | — | |
|
Middle School
Ira Jones Middle School |
202 | Not in DB | |
|
High School
Plainfield North High School |
202 | Not in DB | |
Property History
| DATE: | EVENT: | PRICE: | SOURCE: |
|---|---|---|---|
| 23 Mar, 2012 | Sold | $156,009 | MRED MLS |
| 7 Mar, 2012 | Under contract | $125,550 | MRED MLS |
| 29 Feb, 2012 | Listed for sale | $125,550 | MRED MLS |
| 11 Jun, 2019 | Sold | $300,000 | MRED MLS |
| 11 Apr, 2019 | Under contract | $309,900 | MRED MLS |
| 3 Apr, 2019 | Listed for sale | $309,900 | MRED MLS |
Room Specifics
Total Bedrooms: 5
Bedrooms Above Ground: 5
Bedrooms Below Ground: 0
Dimensions: —
Floor Type: Carpet
Dimensions: —
Floor Type: Carpet
Dimensions: —
Floor Type: Carpet
Dimensions: —
Floor Type: —
Full Bathrooms: 3
Bathroom Amenities: —
Bathroom in Basement: 0
Rooms: Office,Recreation Room,Storage,Bedroom 5
Basement Description: Finished,Crawl
Other Specifics
| 2 | |
| Concrete Perimeter | |
| Asphalt | |
| Deck | |
| Fenced Yard | |
| 127X100X124X99 | |
| — | |
| Full | |
| Vaulted/Cathedral Ceilings, Walk-In Closet(s) | |
| Range, Microwave, Dishwasher, Refrigerator, Washer, Dryer, Disposal, Stainless Steel Appliance(s) | |
| Not in DB | |
| Pool, Sidewalks, Street Lights, Street Paved | |
| — | |
| — | |
| Gas Log, Gas Starter |
Tax History
| Year | Property Taxes |
|---|---|
| 2012 | $6,718 |
| 2019 | $7,726 |
Contact Agent
Nearby Similar Homes
Nearby Sold Comparables
Contact Agent
Listing Provided By
john greene, Realtor

