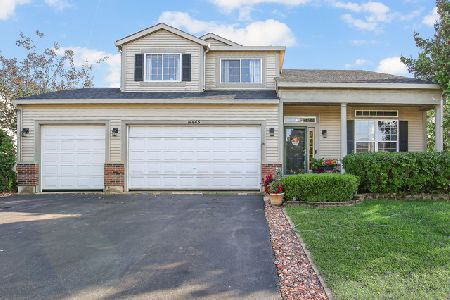14448 Melbourne Place, Lockport, Illinois 60441
$374,212
|
Sold
|
|
| Status: | Closed |
| Sqft: | 3,448 |
| Cost/Sqft: | $109 |
| Beds: | 5 |
| Baths: | 4 |
| Year Built: | 2002 |
| Property Taxes: | $7,509 |
| Days On Market: | 2442 |
| Lot Size: | 0,27 |
Description
If you have been waiting ...and hoping for just the right house to come on the market...your wait is over! Great house for entertaining and living on the porch for the summer! Incredible covered deck, over looking pool, out door kitchen, patio, fenced in back yard with open feeling. Has newer updated kitchen w/SS appliances, center island and granite counter tops. Open floor plan into the family room. The basement is finished with a man cave,bar area, family room full bath and bedroom/office. Walk out to enjoy the back yard. Master bedroom has walk in closets, luxury bath. All bedrooms have great closet space. Plenty of storage in the basement also. Roof and driveway 2 years old, patio 3, pool deck 1, new garage door opener. Low voltage lighting for the outdoor kitchen and landscape. Place to park extra car or boat on side of house.Don't miss out on this great home.
Property Specifics
| Single Family | |
| — | |
| Contemporary | |
| 2002 | |
| Full,Walkout | |
| 2 STORY | |
| No | |
| 0.27 |
| Will | |
| Victoria Crossing | |
| 0 / Not Applicable | |
| None | |
| Public | |
| Public Sewer | |
| 10382091 | |
| 1605214080230000 |
Property History
| DATE: | EVENT: | PRICE: | SOURCE: |
|---|---|---|---|
| 24 Jul, 2014 | Sold | $275,000 | MRED MLS |
| 9 Jun, 2014 | Under contract | $279,900 | MRED MLS |
| 27 May, 2014 | Listed for sale | $279,900 | MRED MLS |
| 21 Jun, 2019 | Sold | $374,212 | MRED MLS |
| 18 May, 2019 | Under contract | $374,900 | MRED MLS |
| 15 May, 2019 | Listed for sale | $374,900 | MRED MLS |
Room Specifics
Total Bedrooms: 5
Bedrooms Above Ground: 5
Bedrooms Below Ground: 0
Dimensions: —
Floor Type: Carpet
Dimensions: —
Floor Type: Carpet
Dimensions: —
Floor Type: Carpet
Dimensions: —
Floor Type: —
Full Bathrooms: 4
Bathroom Amenities: Garden Tub
Bathroom in Basement: 1
Rooms: Eating Area,Bedroom 5,Family Room,Storage,Deck,Den
Basement Description: Finished,Exterior Access
Other Specifics
| 2 | |
| Concrete Perimeter | |
| Asphalt | |
| Deck, Above Ground Pool, Storms/Screens | |
| Fenced Yard | |
| 75X160 | |
| — | |
| Full | |
| Vaulted/Cathedral Ceilings, Hardwood Floors, First Floor Laundry, Walk-In Closet(s) | |
| Range, Microwave, Dishwasher, Refrigerator, Freezer, Washer, Stainless Steel Appliance(s), Water Softener Owned | |
| Not in DB | |
| Sidewalks, Street Lights, Street Paved | |
| — | |
| — | |
| — |
Tax History
| Year | Property Taxes |
|---|---|
| 2014 | $7,039 |
| 2019 | $7,509 |
Contact Agent
Nearby Sold Comparables
Contact Agent
Listing Provided By
RE/MAX Synergy





