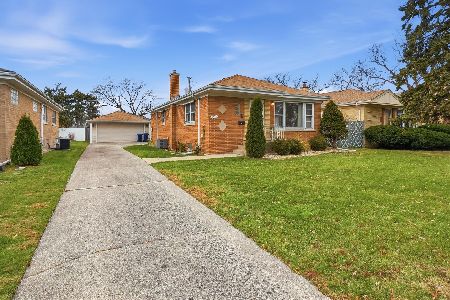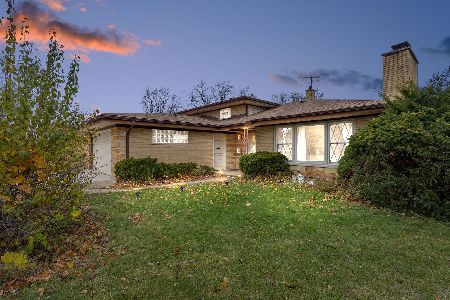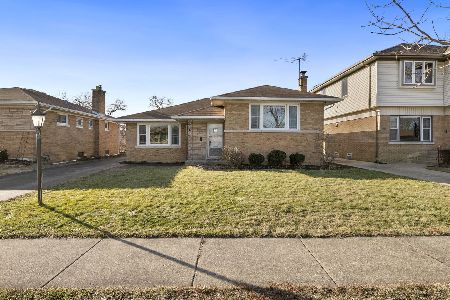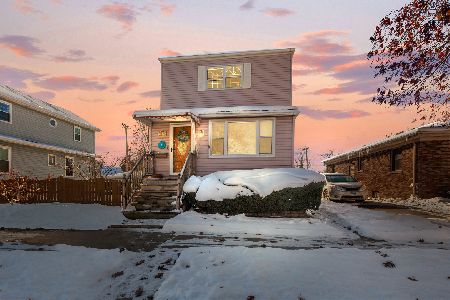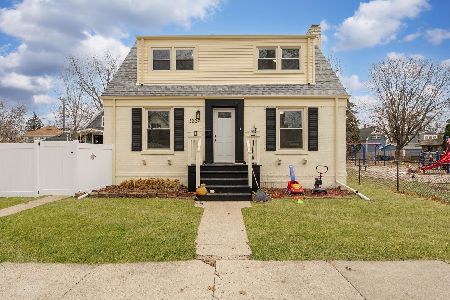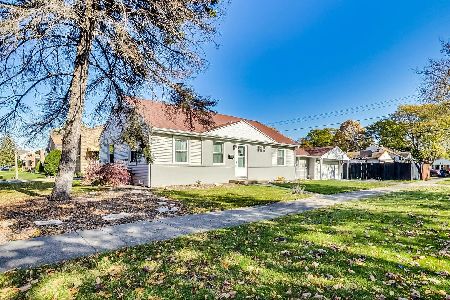1445 Beach Avenue, La Grange Park, Illinois 60526
$268,000
|
Sold
|
|
| Status: | Closed |
| Sqft: | 1,920 |
| Cost/Sqft: | $146 |
| Beds: | 3 |
| Baths: | 2 |
| Year Built: | 1952 |
| Property Taxes: | $7,912 |
| Days On Market: | 2854 |
| Lot Size: | 0,14 |
Description
Buyers unable to sell their home, so this great deal is back on the market! 3 bed, 2 bath 2-story home with open floor plan. All bedrooms on second floor. Sunny living room with fireplace. Luxury shared master bath with dual sinks, whirlpool tub, walk in closet, and separate shower. Vaulted ceilings in master suite and master bath. Anderson windows throughout. Custom blinds on first floor. New tear off roof (2015), new siding (2016), newer garage door (2013), newer furnace (2013), and newer privacy fence (2013). Deck off back with hot tub and 2.5 car garage. House needs a little work but all major aspects have been taken care of. Short walk to public parks, forest preserves, and miles of bike trails. Close to Metra, public transportation, and major expressways (290 and 294). Home and garage face 28th St. House is being sold as-is. Agent owned.
Property Specifics
| Single Family | |
| — | |
| — | |
| 1952 | |
| None | |
| — | |
| No | |
| 0.14 |
| Cook | |
| — | |
| 0 / Not Applicable | |
| None | |
| Lake Michigan | |
| Public Sewer | |
| 09885303 | |
| 15284140010000 |
Nearby Schools
| NAME: | DISTRICT: | DISTANCE: | |
|---|---|---|---|
|
Grade School
Forest Road Elementary School |
102 | — | |
|
Middle School
Park Junior High School |
102 | Not in DB | |
|
High School
Lyons Twp High School |
204 | Not in DB | |
Property History
| DATE: | EVENT: | PRICE: | SOURCE: |
|---|---|---|---|
| 31 Oct, 2012 | Sold | $227,500 | MRED MLS |
| 15 Sep, 2012 | Under contract | $247,000 | MRED MLS |
| — | Last price change | $264,500 | MRED MLS |
| 29 Aug, 2011 | Listed for sale | $285,000 | MRED MLS |
| 10 Jul, 2018 | Sold | $268,000 | MRED MLS |
| 2 Jun, 2018 | Under contract | $279,900 | MRED MLS |
| — | Last price change | $300,000 | MRED MLS |
| 29 Mar, 2018 | Listed for sale | $300,000 | MRED MLS |
Room Specifics
Total Bedrooms: 3
Bedrooms Above Ground: 3
Bedrooms Below Ground: 0
Dimensions: —
Floor Type: Carpet
Dimensions: —
Floor Type: Carpet
Full Bathrooms: 2
Bathroom Amenities: Whirlpool,Separate Shower,Double Sink
Bathroom in Basement: 0
Rooms: Sitting Room
Basement Description: Crawl
Other Specifics
| 2 | |
| Concrete Perimeter | |
| Concrete | |
| Deck, Patio, Hot Tub, Stamped Concrete Patio | |
| Corner Lot,Fenced Yard,Landscaped | |
| 50 X 125 | |
| Pull Down Stair | |
| — | |
| Vaulted/Cathedral Ceilings, Skylight(s), First Floor Full Bath | |
| Range, Microwave, Dishwasher, Refrigerator, Washer, Dryer, Disposal | |
| Not in DB | |
| Sidewalks, Street Lights, Street Paved | |
| — | |
| — | |
| Gas Log, Gas Starter, Includes Accessories |
Tax History
| Year | Property Taxes |
|---|---|
| 2012 | $4,846 |
| 2018 | $7,912 |
Contact Agent
Nearby Similar Homes
Nearby Sold Comparables
Contact Agent
Listing Provided By
d'aprile properties

