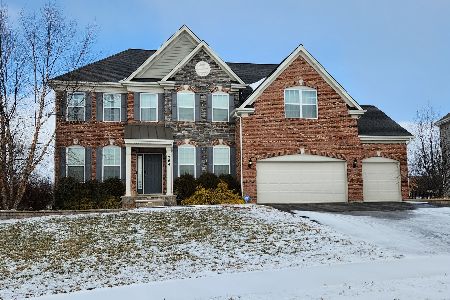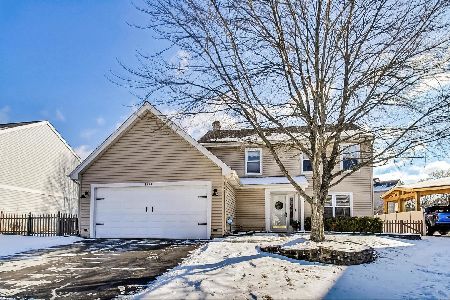1445 Boston Court, Bartlett, Illinois 60103
$305,100
|
Sold
|
|
| Status: | Closed |
| Sqft: | 1,545 |
| Cost/Sqft: | $194 |
| Beds: | 3 |
| Baths: | 3 |
| Year Built: | 1992 |
| Property Taxes: | $6,957 |
| Days On Market: | 1809 |
| Lot Size: | 0,21 |
Description
Bright, open modern layout 3 bedroom, 2.5 bath home cul-de-sac location in Fairfax Silvercrest Subdivision. Walk into vaulted open living room, kitchen and eating area with big bright windows, canned lighting and hardwood floors. Kitchen has white cabinets with custom lighting and huge island with seating and spacious separate eating area. Master suite with vaulted ceiling, WIC with custom cabinetry, master bath has ceramic, large custom shower with seating. 2nd and 3rd bedrooms good sizes. All bedrooms with custom fans. Updated 2nd bathroom. Family room in finished lower level with fireplace, canned lighting, access to huge crawl space and half bath. Sliding glass doors leading to deck with pergola and firepit overlooking huge private fenced in yard for all your outdoor living. Custom 2 story 12x16 shed with electric. Tons of upgrades. Roof 2015, siding, doors and Anderson windows 2014, HE furnace 2017, hot water heater 2016. Oversized 2 car attached garage. Close to shopping parks and transportation. See virtual tour.
Property Specifics
| Single Family | |
| — | |
| Tri-Level | |
| 1992 | |
| None | |
| — | |
| No | |
| 0.21 |
| Du Page | |
| — | |
| — / Not Applicable | |
| None | |
| Lake Michigan | |
| Public Sewer | |
| 10993723 | |
| 0114205036 |
Nearby Schools
| NAME: | DISTRICT: | DISTANCE: | |
|---|---|---|---|
|
Grade School
Hawk Hollow Elementary School |
46 | — | |
|
Middle School
East View Middle School |
46 | Not in DB | |
|
High School
Bartlett High School |
46 | Not in DB | |
Property History
| DATE: | EVENT: | PRICE: | SOURCE: |
|---|---|---|---|
| 4 May, 2021 | Sold | $305,100 | MRED MLS |
| 13 Feb, 2021 | Under contract | $299,900 | MRED MLS |
| 12 Feb, 2021 | Listed for sale | $299,900 | MRED MLS |
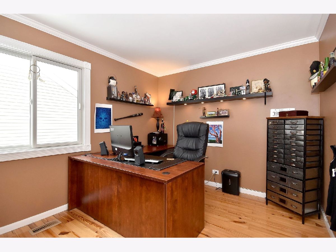
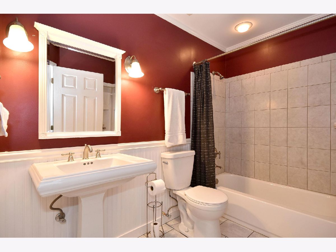
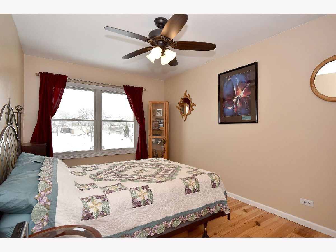
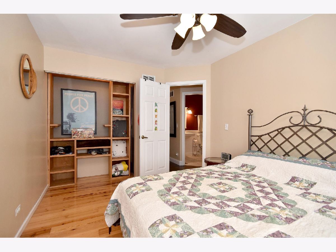
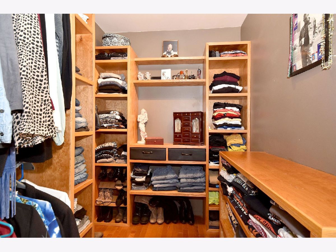
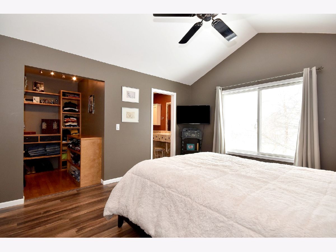
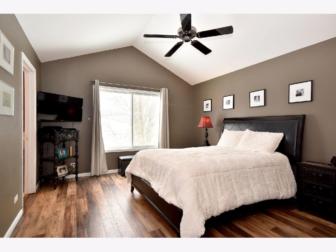
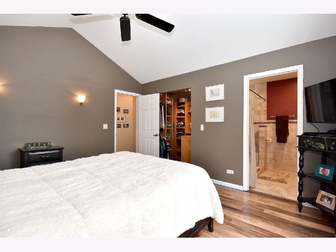
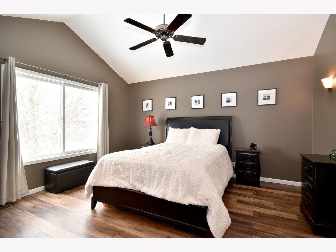
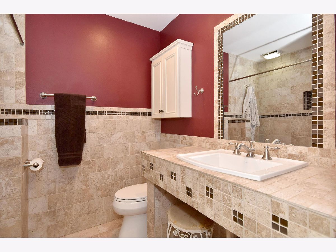
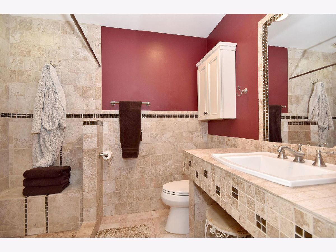
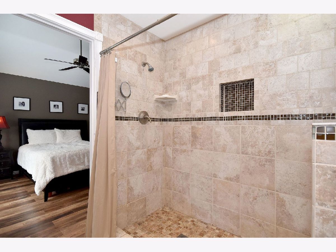
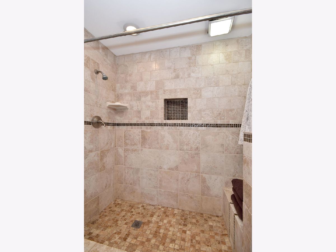
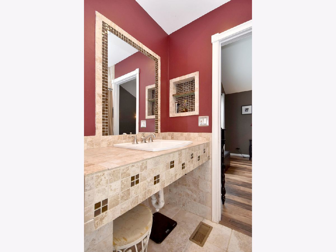
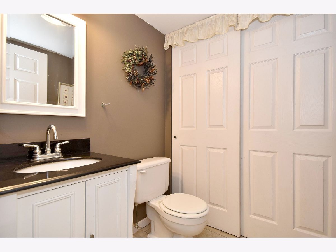
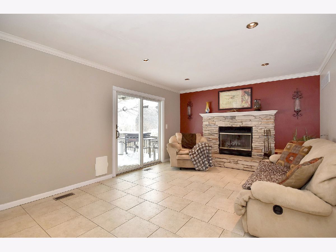
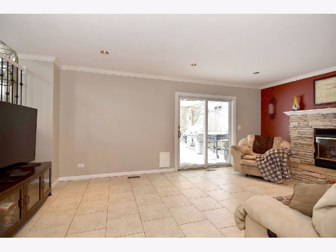
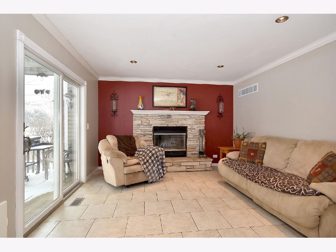
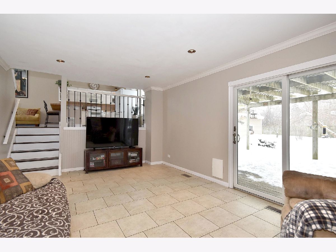
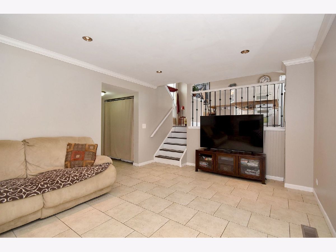
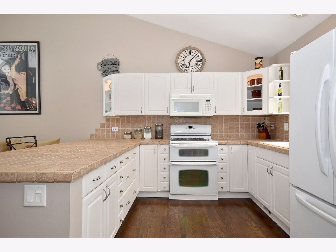
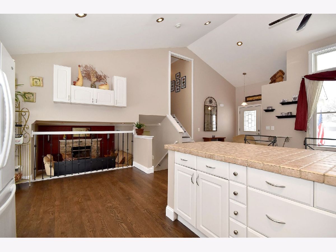
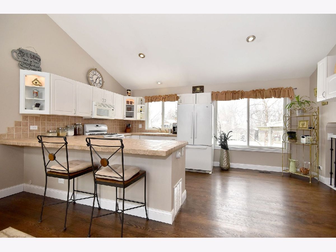
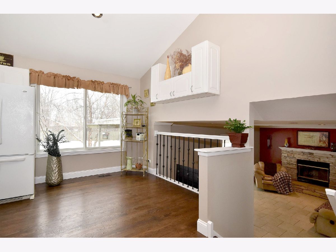
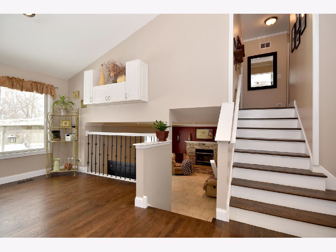
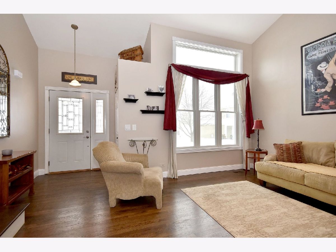
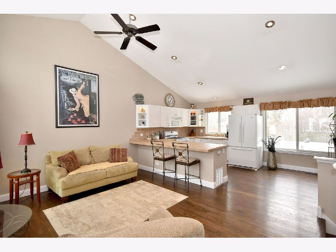
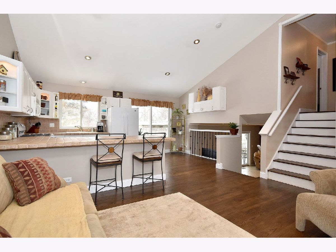
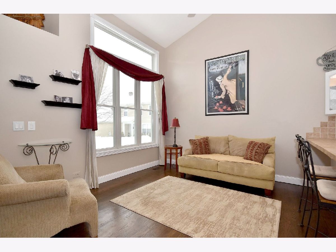
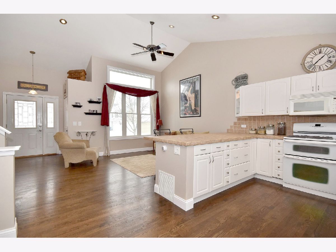
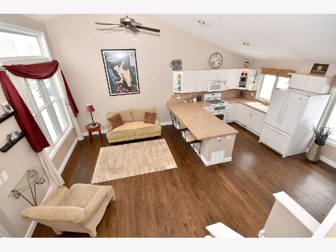
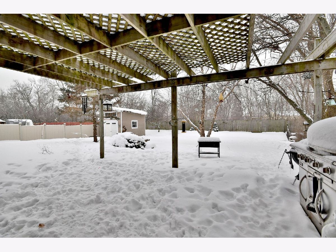
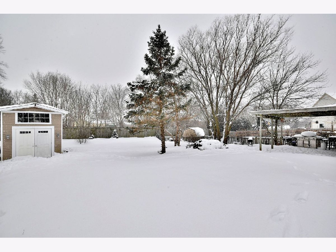
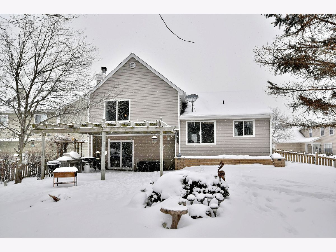
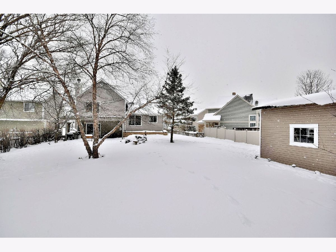
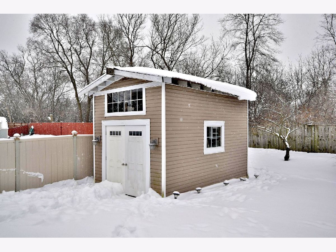
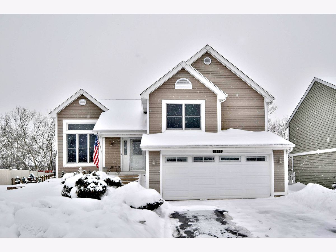
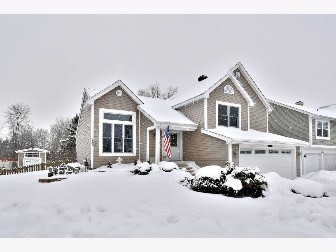
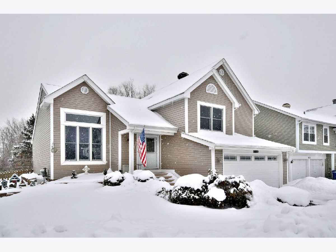
Room Specifics
Total Bedrooms: 3
Bedrooms Above Ground: 3
Bedrooms Below Ground: 0
Dimensions: —
Floor Type: Carpet
Dimensions: —
Floor Type: Carpet
Full Bathrooms: 3
Bathroom Amenities: —
Bathroom in Basement: 0
Rooms: Eating Area
Basement Description: Crawl
Other Specifics
| 2 | |
| Concrete Perimeter | |
| Asphalt | |
| Deck, Fire Pit | |
| Fenced Yard,Backs to Open Grnd | |
| 205X39X43X114 | |
| — | |
| Full | |
| Vaulted/Cathedral Ceilings, Hardwood Floors, Walk-In Closet(s) | |
| Range, Microwave, Refrigerator | |
| Not in DB | |
| Park, Curbs, Sidewalks, Street Lights, Street Paved | |
| — | |
| — | |
| — |
Tax History
| Year | Property Taxes |
|---|---|
| 2021 | $6,957 |
Contact Agent
Nearby Similar Homes
Nearby Sold Comparables
Contact Agent
Listing Provided By
RE/MAX Destiny



