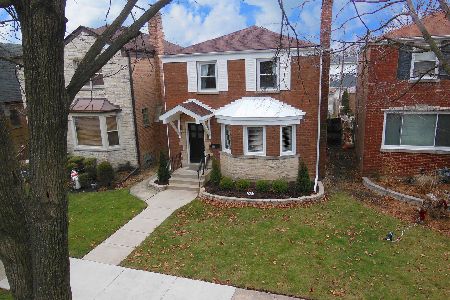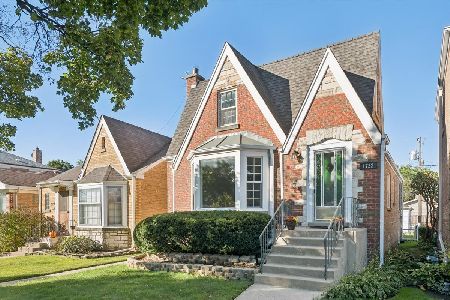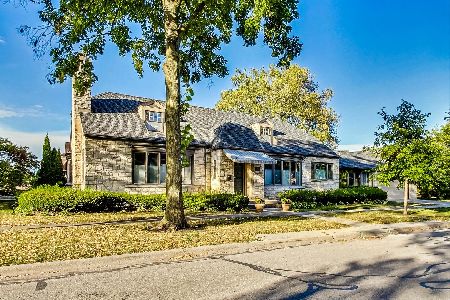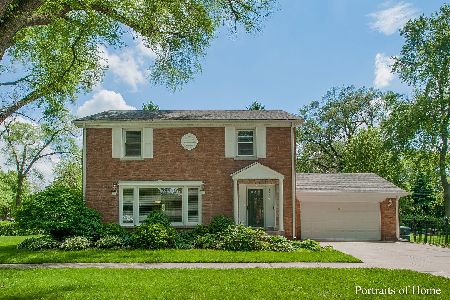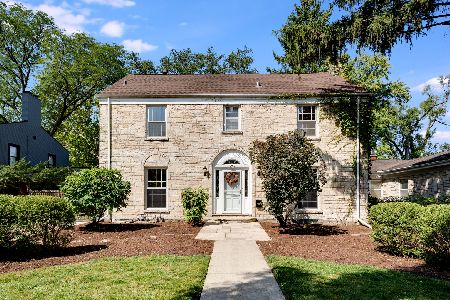1445 Clinton Place, River Forest, Illinois 60305
$945,000
|
Sold
|
|
| Status: | Closed |
| Sqft: | 5,892 |
| Cost/Sqft: | $169 |
| Beds: | 5 |
| Baths: | 4 |
| Year Built: | 1956 |
| Property Taxes: | $24,609 |
| Days On Market: | 3618 |
| Lot Size: | 0,31 |
Description
Does it get any better? Truly spacious rooms! 2 Master suites! Almost 6000 sq ft of finished living space! Top of the line finishes throughout! Modern chef's kitchen, gorgeous updated bathrooms, perfectly placed mudroom, 1st floor family room, spacious finished basement rec room, the convenience of an attached & heated 3 car garage & much more THIS IS YOUR HOME! 4 bedrooms are on the 2nd floor and 1 bedroom is on the first floor...enjoy the option of 2 Master Suites! And when you look deep inside the home you will find it equally amazing! Many new windows, all copper plumbing, updated electrical, 4 station lawn sprinkler system, 2 new furnaces & AC '11, new roof '12 & leaf guard on the gutters. If you like to entertain, you will love the 2nd kitchen in the basement. And if you need a 1st floor bedroom & full bathroom, 1445 has that too! This corner lot has green space & sunlight streaming in! CLICK the Virtual Tour link for FULL FLOOR PLANS & MANY PHOTOS!!!
Property Specifics
| Single Family | |
| — | |
| — | |
| 1956 | |
| Full | |
| — | |
| No | |
| 0.31 |
| Cook | |
| — | |
| 0 / Not Applicable | |
| None | |
| Public | |
| Public Sewer | |
| 09149309 | |
| 15012100010000 |
Nearby Schools
| NAME: | DISTRICT: | DISTANCE: | |
|---|---|---|---|
|
Grade School
Willard Elementary School |
90 | — | |
|
Middle School
Roosevelt School |
90 | Not in DB | |
|
High School
Oak Park & River Forest High Sch |
200 | Not in DB | |
Property History
| DATE: | EVENT: | PRICE: | SOURCE: |
|---|---|---|---|
| 15 Jun, 2016 | Sold | $945,000 | MRED MLS |
| 31 Mar, 2016 | Under contract | $995,000 | MRED MLS |
| 26 Feb, 2016 | Listed for sale | $995,000 | MRED MLS |
Room Specifics
Total Bedrooms: 5
Bedrooms Above Ground: 5
Bedrooms Below Ground: 0
Dimensions: —
Floor Type: Hardwood
Dimensions: —
Floor Type: Hardwood
Dimensions: —
Floor Type: Hardwood
Dimensions: —
Floor Type: —
Full Bathrooms: 4
Bathroom Amenities: Separate Shower,Double Sink,Soaking Tub
Bathroom in Basement: 1
Rooms: Kitchen,Balcony/Porch/Lanai,Bedroom 5,Deck,Foyer,Game Room,Mud Room,Recreation Room,Storage,Utility Room-Lower Level,Walk In Closet
Basement Description: Finished
Other Specifics
| 3 | |
| — | |
| Asphalt | |
| Balcony, Deck, Hot Tub, Brick Paver Patio, Storms/Screens | |
| Corner Lot,Landscaped | |
| 71 X 188 | |
| Unfinished | |
| Full | |
| Bar-Wet, Hardwood Floors, First Floor Bedroom, First Floor Full Bath | |
| Double Oven, Microwave, Dishwasher, High End Refrigerator, Washer, Dryer, Disposal, Stainless Steel Appliance(s) | |
| Not in DB | |
| Sidewalks, Street Lights, Street Paved | |
| — | |
| — | |
| Wood Burning, Gas Log, Gas Starter |
Tax History
| Year | Property Taxes |
|---|---|
| 2016 | $24,609 |
Contact Agent
Nearby Similar Homes
Nearby Sold Comparables
Contact Agent
Listing Provided By
Baird & Warner, Inc.


