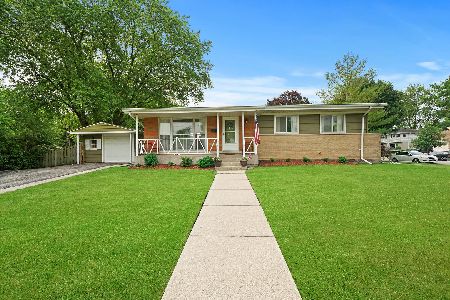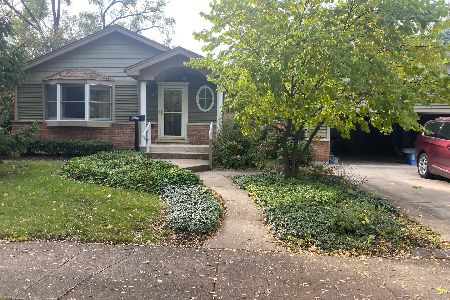1445 Douglas Avenue, Arlington Heights, Illinois 60004
$270,000
|
Sold
|
|
| Status: | Closed |
| Sqft: | 1,138 |
| Cost/Sqft: | $242 |
| Beds: | 3 |
| Baths: | 2 |
| Year Built: | 1958 |
| Property Taxes: | $5,596 |
| Days On Market: | 3490 |
| Lot Size: | 0,23 |
Description
Don't miss out on this updated ranch in desirable neighborhood. Beautifully updated kitchen features gourgeous granite countertops, maple cabinets, stainless steel appliances, gourmet island with breakfast bar, open to living and dining rooms. Gleaming hardwoood floors throughout the main level. Recessed lighting. Updated baths. The full finished basement adds a ton of extra living space and features a dry bar and cedar closet. Wonderful backyard patio is ideal for outdoor entertaining! New fence and swingset 2015. 200 Amp electric. New water heater, furnace and airconditioner. 1.5 car garage,. Close to schools, parks, expressway and downtown. A MUST SEE!!!
Property Specifics
| Single Family | |
| — | |
| Ranch | |
| 1958 | |
| Full | |
| — | |
| No | |
| 0.23 |
| Cook | |
| — | |
| 0 / Not Applicable | |
| None | |
| Lake Michigan | |
| Public Sewer, Sewer-Storm | |
| 09282961 | |
| 03204000020000 |
Nearby Schools
| NAME: | DISTRICT: | DISTANCE: | |
|---|---|---|---|
|
Grade School
Olive-mary Stitt School |
25 | — | |
|
Middle School
Thomas Middle School |
25 | Not in DB | |
|
High School
John Hersey High School |
214 | Not in DB | |
Property History
| DATE: | EVENT: | PRICE: | SOURCE: |
|---|---|---|---|
| 23 Jun, 2009 | Sold | $236,000 | MRED MLS |
| 31 May, 2009 | Under contract | $265,000 | MRED MLS |
| 27 Apr, 2009 | Listed for sale | $265,000 | MRED MLS |
| 8 Nov, 2012 | Sold | $220,000 | MRED MLS |
| 20 Sep, 2012 | Under contract | $239,900 | MRED MLS |
| 16 Aug, 2012 | Listed for sale | $239,900 | MRED MLS |
| 24 Aug, 2016 | Sold | $270,000 | MRED MLS |
| 12 Jul, 2016 | Under contract | $274,900 | MRED MLS |
| 11 Jul, 2016 | Listed for sale | $274,900 | MRED MLS |
| 28 Aug, 2020 | Sold | $305,000 | MRED MLS |
| 8 Jul, 2020 | Under contract | $310,000 | MRED MLS |
| 2 Jul, 2020 | Listed for sale | $310,000 | MRED MLS |
Room Specifics
Total Bedrooms: 3
Bedrooms Above Ground: 3
Bedrooms Below Ground: 0
Dimensions: —
Floor Type: Hardwood
Dimensions: —
Floor Type: Hardwood
Full Bathrooms: 2
Bathroom Amenities: —
Bathroom in Basement: 0
Rooms: Storage
Basement Description: Finished
Other Specifics
| 1.5 | |
| Concrete Perimeter | |
| Asphalt | |
| Patio, Storms/Screens | |
| Corner Lot | |
| 73X123X75X131 | |
| — | |
| Half | |
| Bar-Dry, Hardwood Floors | |
| Range, Microwave, Dishwasher, Refrigerator, Washer, Dryer, Disposal, Stainless Steel Appliance(s) | |
| Not in DB | |
| Tennis Courts, Sidewalks, Street Lights, Street Paved | |
| — | |
| — | |
| — |
Tax History
| Year | Property Taxes |
|---|---|
| 2009 | $1,813 |
| 2012 | $6,376 |
| 2016 | $5,596 |
| 2020 | $7,536 |
Contact Agent
Nearby Similar Homes
Nearby Sold Comparables
Contact Agent
Listing Provided By
Coldwell Banker Residential Brokerage





