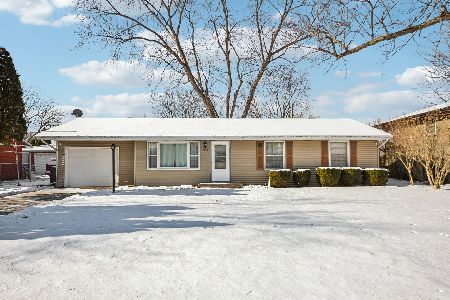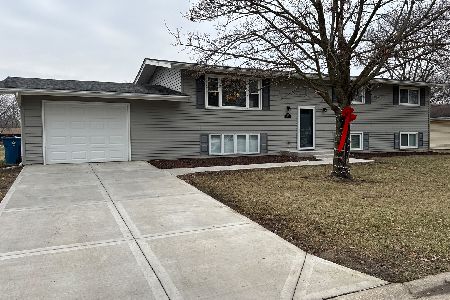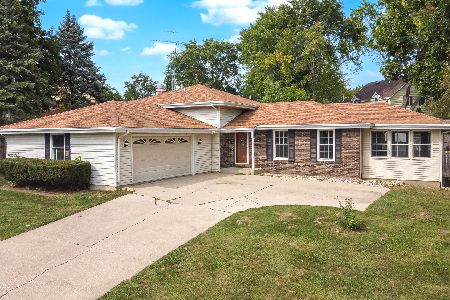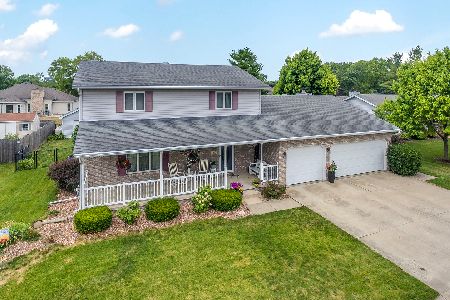1445 Lake Drive, Morris, Illinois 60450
$300,000
|
Sold
|
|
| Status: | Closed |
| Sqft: | 2,300 |
| Cost/Sqft: | $141 |
| Beds: | 3 |
| Baths: | 3 |
| Year Built: | 1990 |
| Property Taxes: | $8,994 |
| Days On Market: | 3767 |
| Lot Size: | 0,00 |
Description
Quality built full brick ranch on a nice lake. Lake has great fishing, and (electric motor) boating. The deck on the home is composite and wood. The lot is all set up to put in your own dock. The home has newer beautiful laminate wood flooring and newer carpeting. The home has a large eating area off the kitchen, a Sun Room, and a formal dining room for entertainment. The fireplace is centered between two windows for a great view of the lake. The kitchen features a top of the line set of stainless appliances, and lots of storage. The fully finished basement has a fourth large bedroom, a bar with sink and full refrigerator, and more storage.The home was painted in neutral colors and is ready to move into. The yard has been maintained by a lawn service, and treated regularly for weeds, etc. Don't miss this GREAT opportunity to live on a lake.
Property Specifics
| Single Family | |
| — | |
| Ranch | |
| 1990 | |
| Full | |
| — | |
| Yes | |
| — |
| Grundy | |
| Lakewood Estates | |
| 0 / Not Applicable | |
| None | |
| Public | |
| Public Sewer | |
| 09062649 | |
| 0505428028 |
Nearby Schools
| NAME: | DISTRICT: | DISTANCE: | |
|---|---|---|---|
|
Grade School
White Oak Elementary School |
54 | — | |
|
Middle School
Shabbona Middle School |
54 | Not in DB | |
|
High School
Morris Community High School |
101 | Not in DB | |
Property History
| DATE: | EVENT: | PRICE: | SOURCE: |
|---|---|---|---|
| 29 Apr, 2011 | Sold | $325,000 | MRED MLS |
| 8 Apr, 2011 | Under contract | $364,921 | MRED MLS |
| — | Last price change | $378,921 | MRED MLS |
| 7 Jun, 2010 | Listed for sale | $389,000 | MRED MLS |
| 2 Sep, 2016 | Sold | $300,000 | MRED MLS |
| 29 Jun, 2016 | Under contract | $324,900 | MRED MLS |
| — | Last price change | $329,000 | MRED MLS |
| 13 Oct, 2015 | Listed for sale | $349,900 | MRED MLS |
Room Specifics
Total Bedrooms: 4
Bedrooms Above Ground: 3
Bedrooms Below Ground: 1
Dimensions: —
Floor Type: Carpet
Dimensions: —
Floor Type: Carpet
Dimensions: —
Floor Type: Carpet
Full Bathrooms: 3
Bathroom Amenities: Whirlpool
Bathroom in Basement: 0
Rooms: Eating Area,Sun Room
Basement Description: Partially Finished
Other Specifics
| 2 | |
| Concrete Perimeter | |
| Concrete | |
| Deck, Patio | |
| Lake Front,Landscaped,Water Rights | |
| 90 X 190 X 105 X 216 | |
| Pull Down Stair | |
| Full | |
| Vaulted/Cathedral Ceilings, Bar-Wet, Wood Laminate Floors, First Floor Bedroom, First Floor Laundry, First Floor Full Bath | |
| Range, Microwave, Dishwasher, Refrigerator, Bar Fridge, Washer, Dryer, Disposal | |
| Not in DB | |
| Water Rights, Sidewalks, Street Lights, Street Paved | |
| — | |
| — | |
| Attached Fireplace Doors/Screen, Gas Log, Gas Starter, Heatilator |
Tax History
| Year | Property Taxes |
|---|---|
| 2011 | $8,379 |
| 2016 | $8,994 |
Contact Agent
Nearby Similar Homes
Nearby Sold Comparables
Contact Agent
Listing Provided By
Coldwell Banker The Real Estate Group








