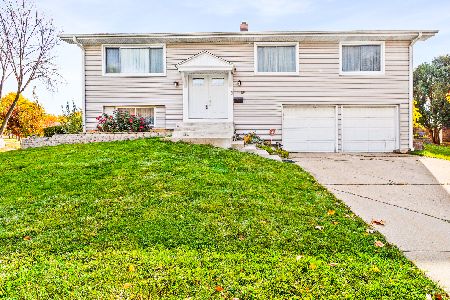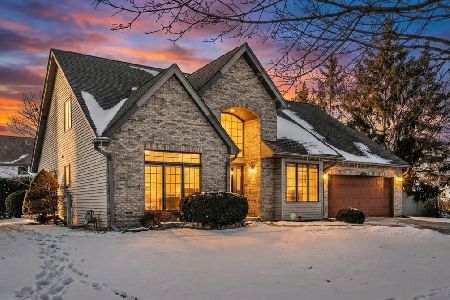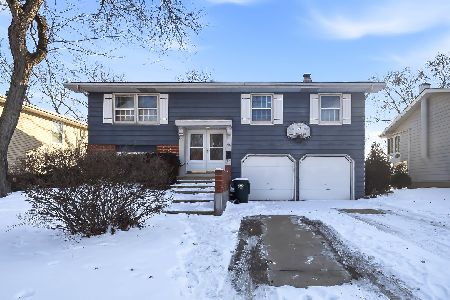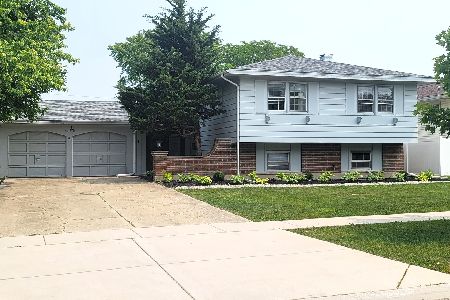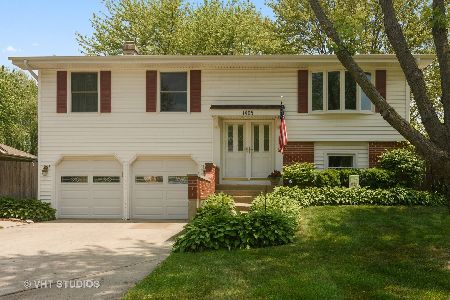1445 Meyer Road, Hoffman Estates, Illinois 60169
$340,000
|
Sold
|
|
| Status: | Closed |
| Sqft: | 2,427 |
| Cost/Sqft: | $130 |
| Beds: | 4 |
| Baths: | 3 |
| Year Built: | 1969 |
| Property Taxes: | $6,599 |
| Days On Market: | 2111 |
| Lot Size: | 0,21 |
Description
Meticulously maintained 4-bedroom, 3 FULL bathroom 2400 sq ft. split level home in sought after High Point subdivision. The first thing you will notice about this gorgeous home is the professionally landscaped lot with decorative retaining wall blocks and newer concrete steps leading up to the dramatic double entry doors which welcome you into this spacious home! Walk up a few steps into your combined living and dining room perfect for entertaining. You will also notice how much natural light this home has in every room! Fully applianced kitchen features tiled back-splash, under counter lights, can lights and even a trash compactor! Walk out the sliding doors to your expansive deck and enjoy family Bar-B-Que fun and entertaining! Expansive kitchen with abundant maple cabinetry with pullout drawers and lazy-susan carousels. Large Master Bedroom with sitting room, walk-in closet and master en-suite bathroom. This home has an in-law arrangement in lower level and features a beautiful fireplace & walk-out patio to your large fenced in backyard with storage shed. But wait - it gets even better! The lower level also features a bonus room that can be used for a work space, craft room, den or whatever your imagination calls for. Even the garage has a great alcove for your workbench without interfering with the space for your cars! Fresh decorator paint throughout. New chandelier in foyer, along with new pendants in dining room and over breakfast bar. New Roof (2019), All New Windows (2011). Furnace also has UV light Sterilization unit for a healthier home and piece of mind during these times! Home comes complete with a 1-year home warranty for your peace of mind! Please bring your buyers and lender pre-approvals (no pre-quals please). ***** SEE VIRTUAL TOUR *****
Property Specifics
| Single Family | |
| — | |
| Bi-Level | |
| 1969 | |
| Full | |
| — | |
| No | |
| 0.21 |
| Cook | |
| High Point | |
| 0 / Not Applicable | |
| None | |
| Lake Michigan | |
| Public Sewer | |
| 10674454 | |
| 07084000320000 |
Nearby Schools
| NAME: | DISTRICT: | DISTANCE: | |
|---|---|---|---|
|
Grade School
Neil Armstrong Elementary School |
54 | — | |
|
Middle School
Eisenhower Junior High School |
54 | Not in DB | |
|
High School
Hoffman Estates High School |
211 | Not in DB | |
Property History
| DATE: | EVENT: | PRICE: | SOURCE: |
|---|---|---|---|
| 1 Jun, 2020 | Sold | $340,000 | MRED MLS |
| 27 Apr, 2020 | Under contract | $315,000 | MRED MLS |
| 23 Apr, 2020 | Listed for sale | $315,000 | MRED MLS |
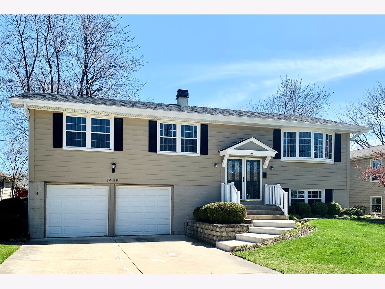
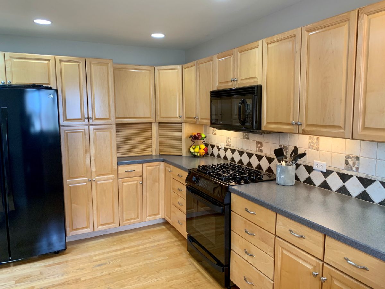
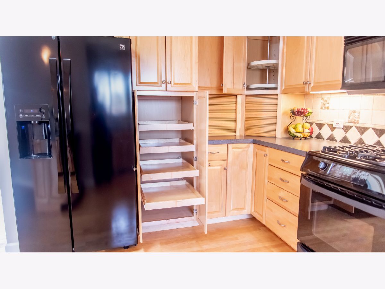
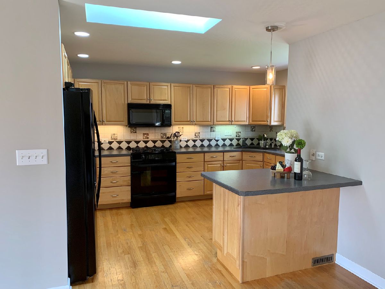
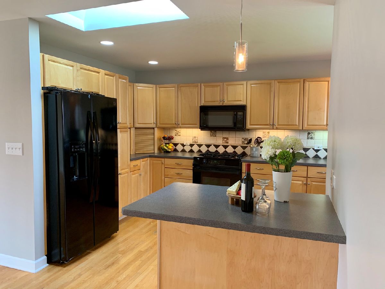
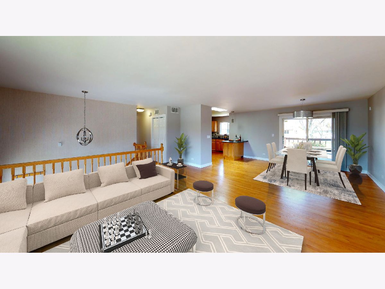
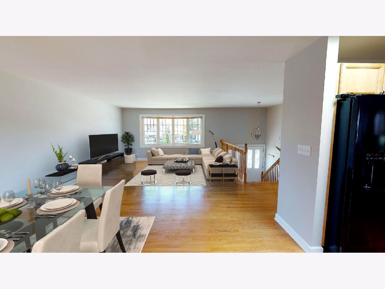
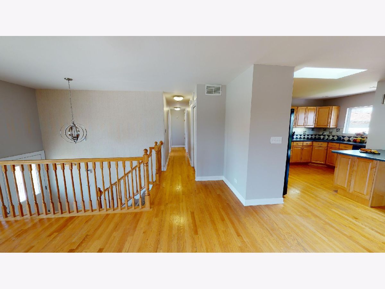
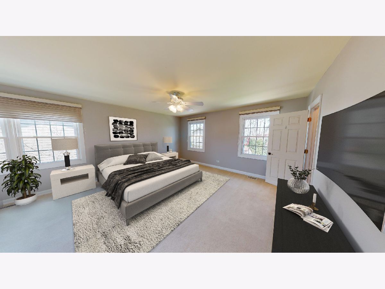
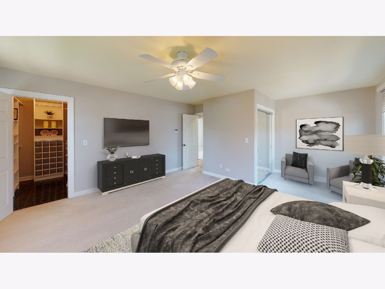
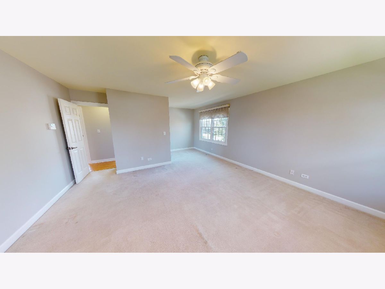
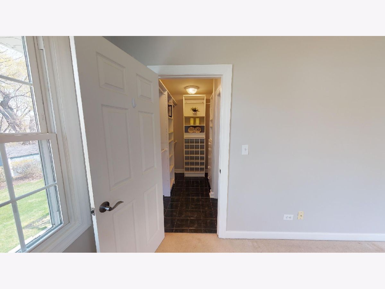
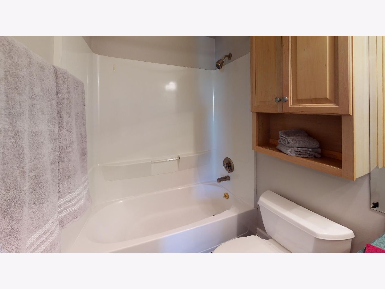
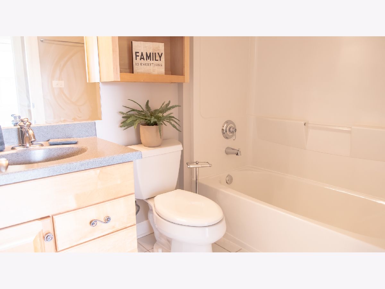
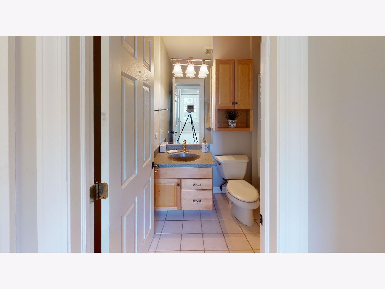
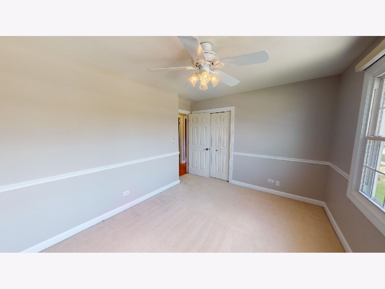
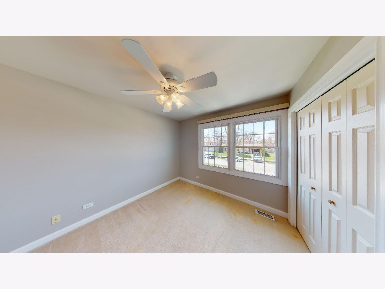
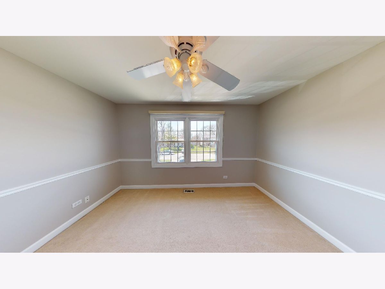
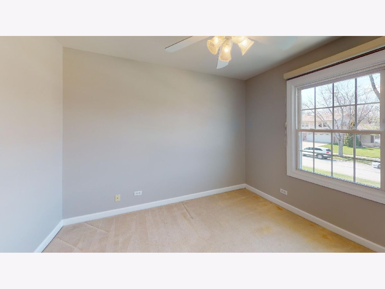
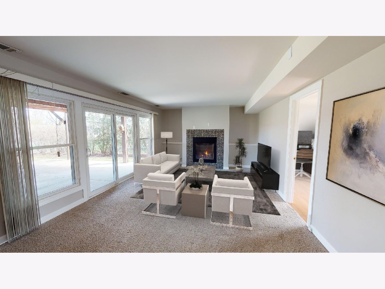
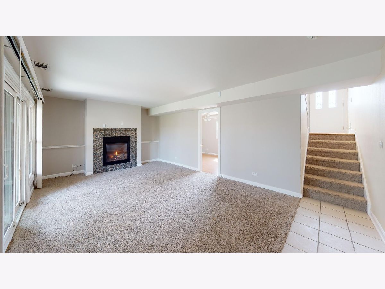
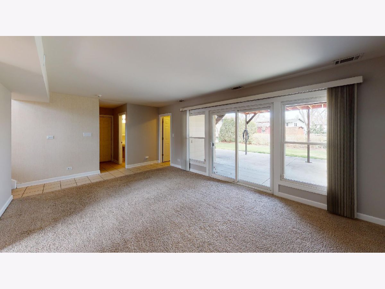
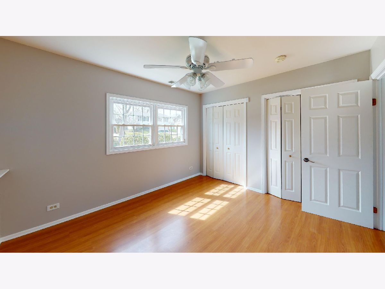
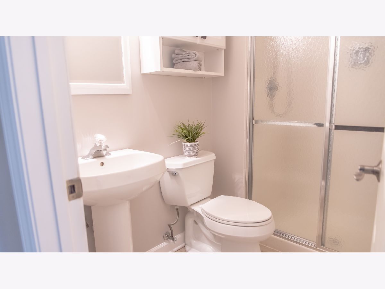
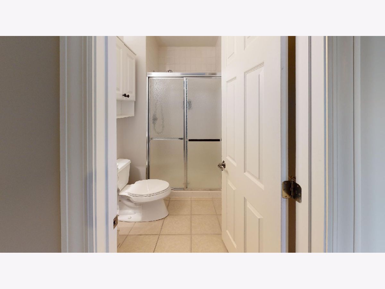
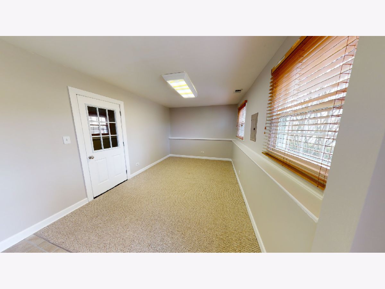
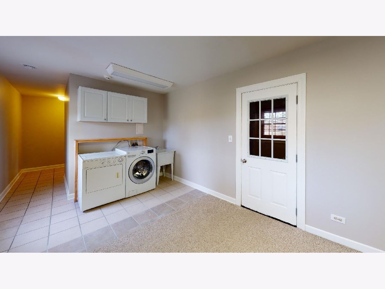
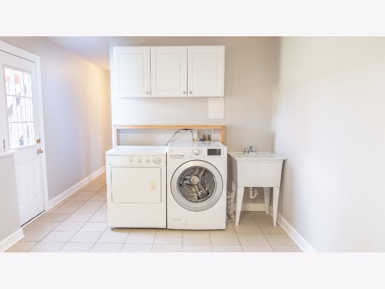
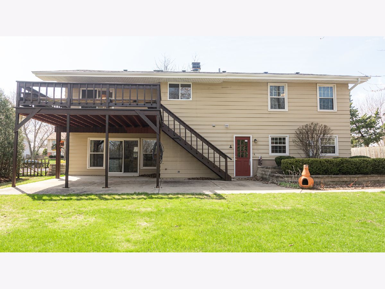
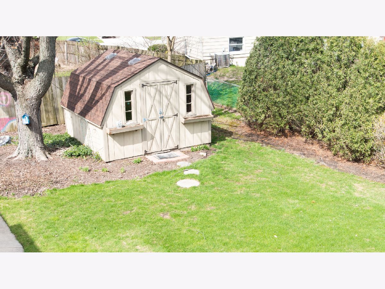
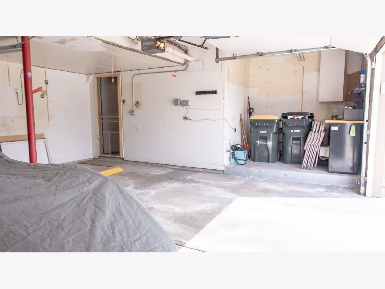
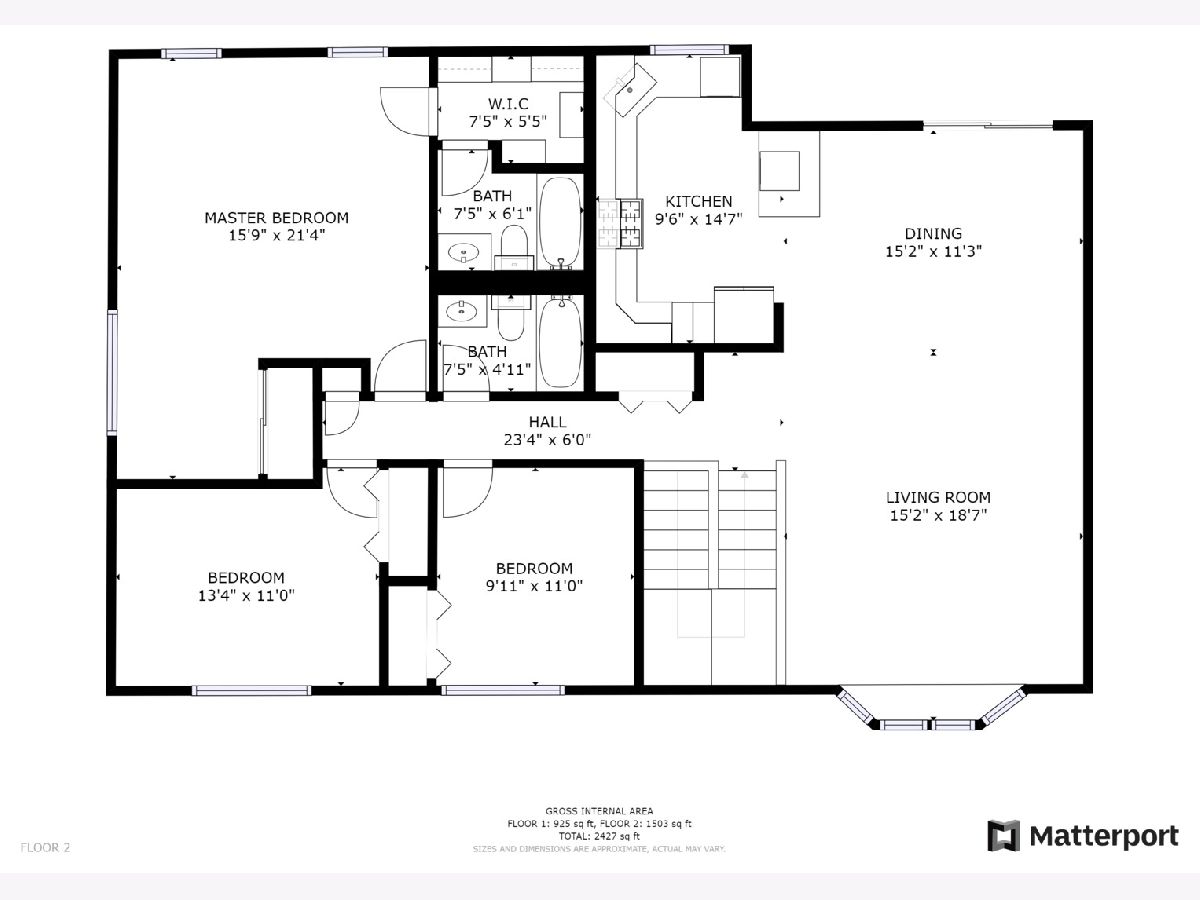
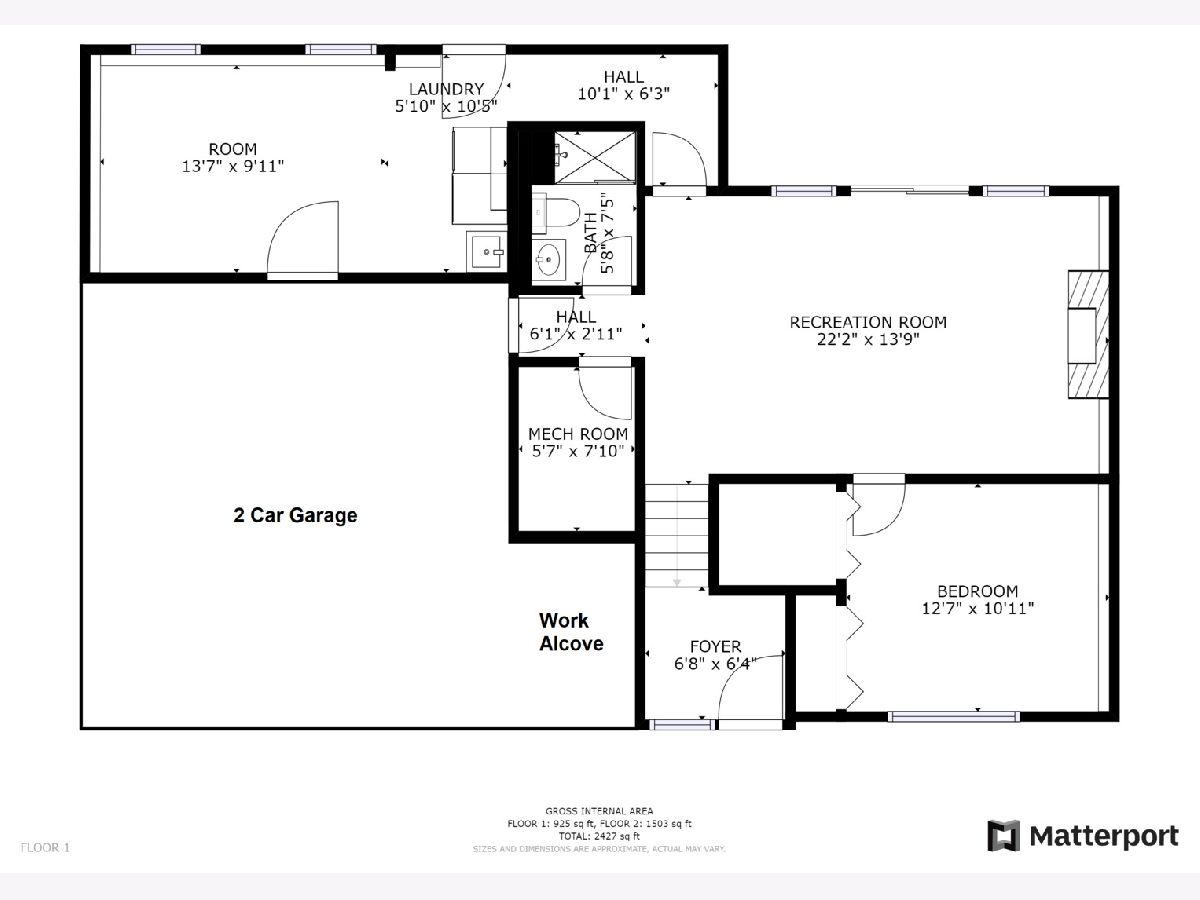
Room Specifics
Total Bedrooms: 4
Bedrooms Above Ground: 4
Bedrooms Below Ground: 0
Dimensions: —
Floor Type: Carpet
Dimensions: —
Floor Type: Carpet
Dimensions: —
Floor Type: Wood Laminate
Full Bathrooms: 3
Bathroom Amenities: Soaking Tub
Bathroom in Basement: 1
Rooms: Bonus Room
Basement Description: Finished
Other Specifics
| 2 | |
| Concrete Perimeter | |
| Concrete | |
| Deck, Patio, Storms/Screens, Workshop | |
| Fenced Yard,Landscaped,Mature Trees | |
| 75 X 120 | |
| Unfinished | |
| Full | |
| Skylight(s), Hardwood Floors, First Floor Bedroom, In-Law Arrangement, First Floor Laundry, First Floor Full Bath, Walk-In Closet(s) | |
| Range, Microwave, Dishwasher, Refrigerator, Washer, Dryer, Disposal, Trash Compactor | |
| Not in DB | |
| Park, Pool, Tennis Court(s), Curbs, Sidewalks, Street Lights, Street Paved | |
| — | |
| — | |
| Gas Log |
Tax History
| Year | Property Taxes |
|---|---|
| 2020 | $6,599 |
Contact Agent
Nearby Similar Homes
Nearby Sold Comparables
Contact Agent
Listing Provided By
Keller Williams Success Realty

