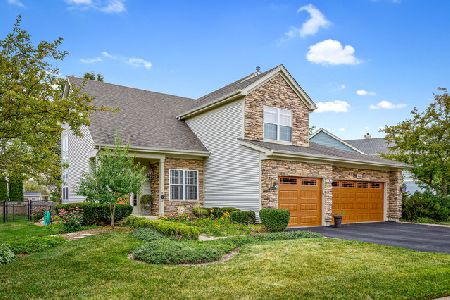1445 Newcastle Lane, Bartlett, Illinois 60103
$435,000
|
Sold
|
|
| Status: | Closed |
| Sqft: | 1,913 |
| Cost/Sqft: | $227 |
| Beds: | 3 |
| Baths: | 3 |
| Year Built: | 1995 |
| Property Taxes: | $9,408 |
| Days On Market: | 1225 |
| Lot Size: | 0,21 |
Description
Welcome to Fairfax Silvercrest! This gorgeous Oakmont model features an open floor plan with tons of natural light, fresh paint and upgrades. Your gorgeous Kitchen features 42" Mission Style Pine Slow Close Cabinets with Pull Out Shelving and Corian Countertops, Stainless Steel Appliances, Recessed and Under Cabinet Lighting and a Bonus Butler Room, complete with Cabinets and Countertops. Gleaming Brazilian Teak Flooring complements your Living and Dining Rooms. Enjoy your cozy Brick Wood Burning Fireplace to warm chilly nights. Finished Basement includes multiple areas including a Recreation Room for all your needs. Master Bath and Loft have Skylights for additional natural light. Loft area is perfect for your Office or Playroom. Master Bath includes a Remodeled Shower with Seat and Double Sinks. Expansive Double Tiered Deck with Pergola and Sitting Benches are awesome for entertaining in your Fenced Yard. Electrical under the Deck for a Hot Tub. Beautiful Landscaping, Trellis and one set of Rain Barrels will stay. All Windows have been replaced, Double Hung, Energy Star. 3rd Car Garage, Drywalled, Painted and Extended Concrete Driveway. Small Shed for lawnmower or snow blower. Gutter guards. Roof-2006. Utility Room and Crawl provide additional storage and some storage shelves will stay. Mallard Lake Forest Preserve, Schick Park, Metra, Apple Orchard Park, Aquatic Center, Bartlett Park District, bike/walking paths, entertainment, golf course, parks, restaurants, soccer fields, shopping and downtown Bartlett are nearby. Walk to Prairieview Elementary.
Property Specifics
| Single Family | |
| — | |
| — | |
| 1995 | |
| — | |
| OAKMONT | |
| No | |
| 0.21 |
| Du Page | |
| Fairfax Crossings | |
| 0 / Not Applicable | |
| — | |
| — | |
| — | |
| 11631554 | |
| 0113118024 |
Nearby Schools
| NAME: | DISTRICT: | DISTANCE: | |
|---|---|---|---|
|
Grade School
Prairieview Elementary School |
46 | — | |
|
Middle School
East View Middle School |
46 | Not in DB | |
|
High School
Bartlett High School |
46 | Not in DB | |
Property History
| DATE: | EVENT: | PRICE: | SOURCE: |
|---|---|---|---|
| 1 Nov, 2022 | Sold | $435,000 | MRED MLS |
| 3 Oct, 2022 | Under contract | $435,000 | MRED MLS |
| 20 Sep, 2022 | Listed for sale | $435,000 | MRED MLS |
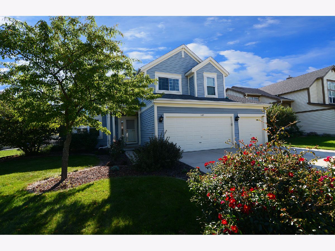
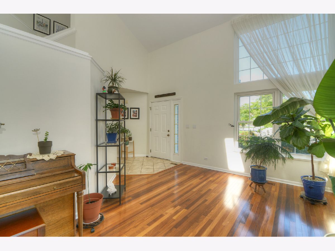
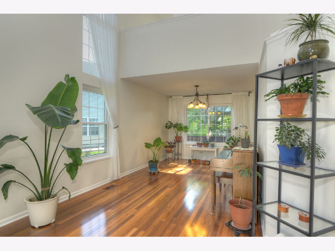
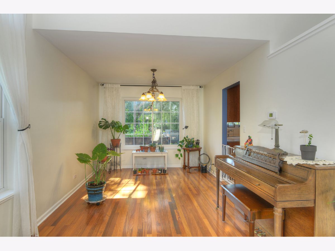
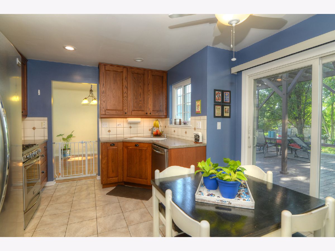
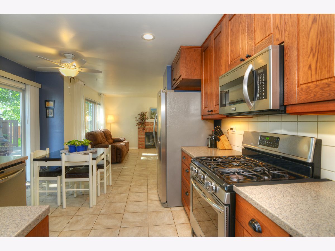
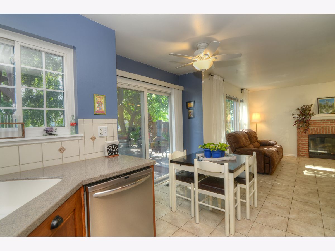
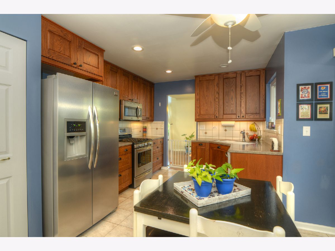
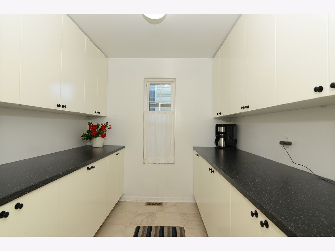
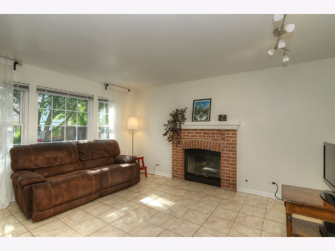
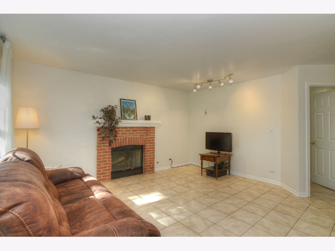
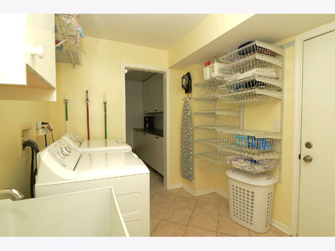
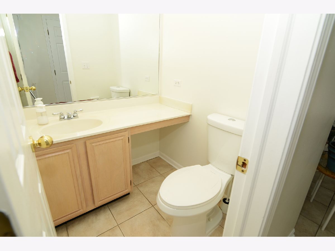
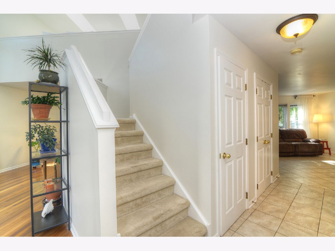
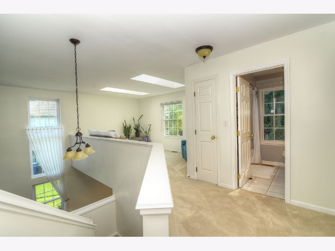
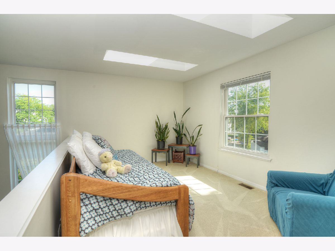
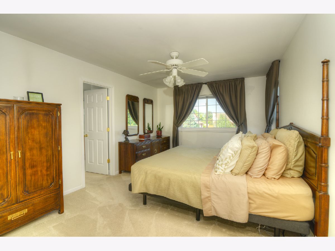
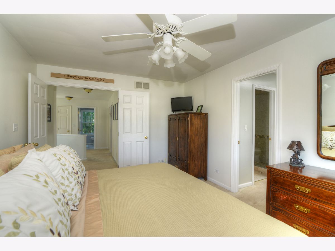
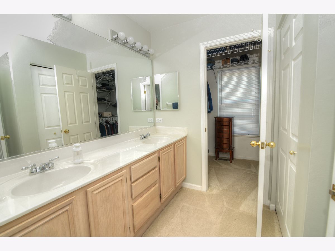
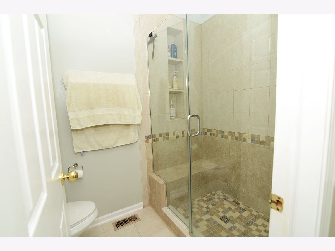
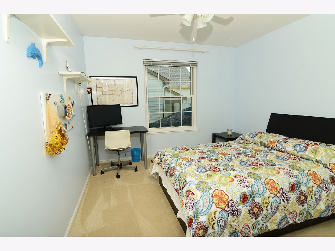
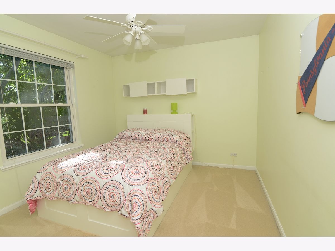
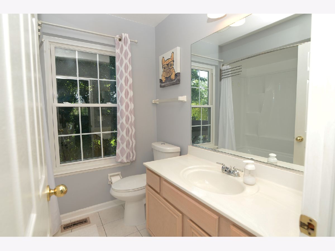
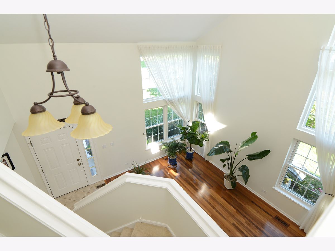
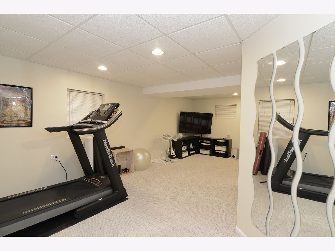
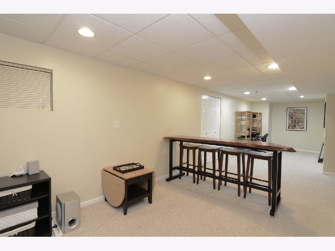
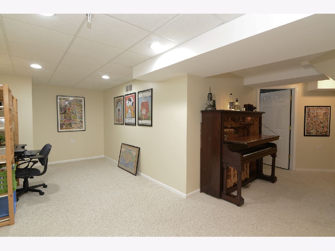
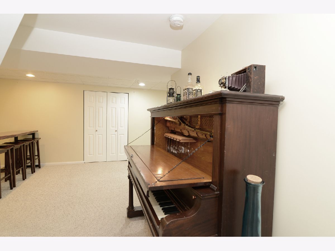
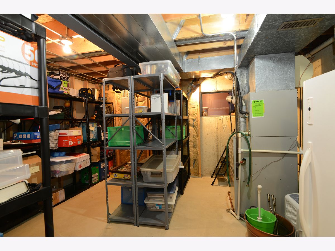
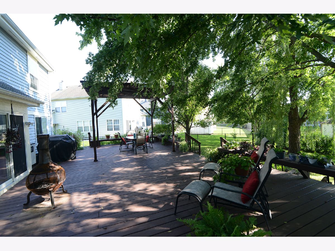
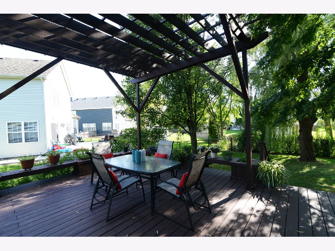
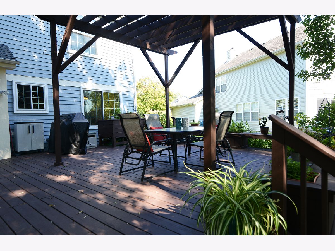
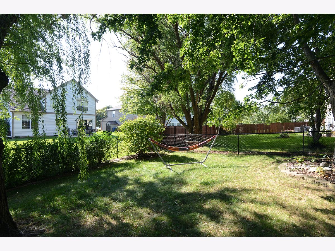
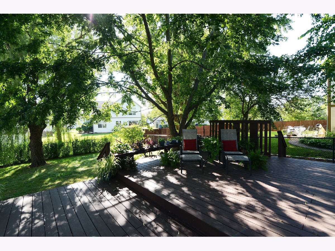
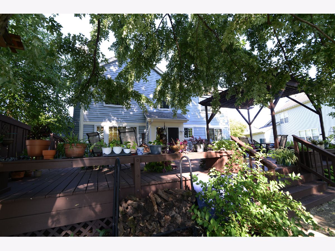
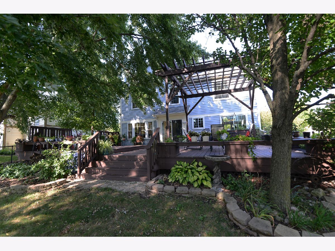
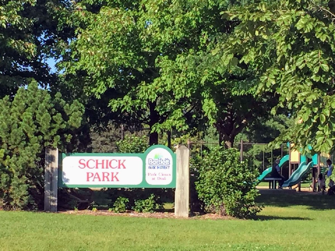
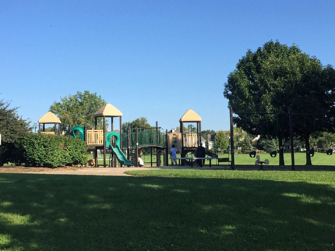
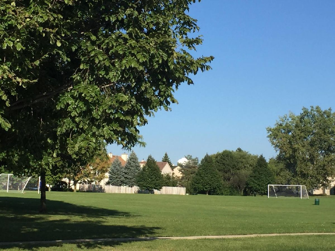
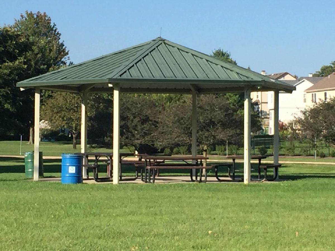
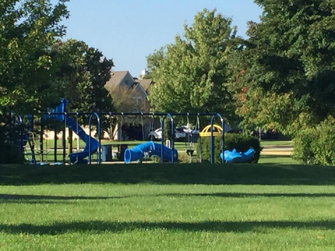
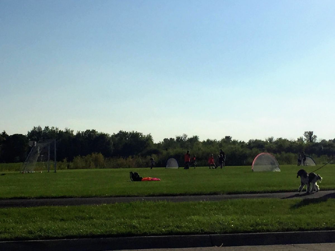
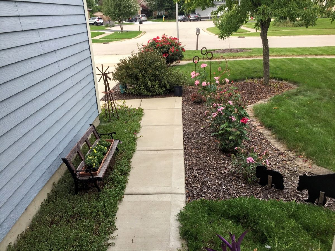
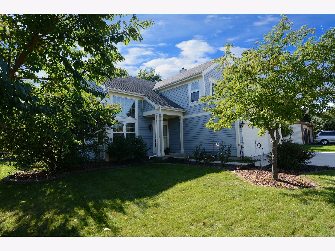
Room Specifics
Total Bedrooms: 3
Bedrooms Above Ground: 3
Bedrooms Below Ground: 0
Dimensions: —
Floor Type: —
Dimensions: —
Floor Type: —
Full Bathrooms: 3
Bathroom Amenities: Separate Shower,Double Sink
Bathroom in Basement: 0
Rooms: —
Basement Description: Partially Finished,Crawl,Egress Window
Other Specifics
| 3 | |
| — | |
| Concrete | |
| — | |
| — | |
| 93X134X46X130 | |
| Dormer,Pull Down Stair,Unfinished | |
| — | |
| — | |
| — | |
| Not in DB | |
| — | |
| — | |
| — | |
| — |
Tax History
| Year | Property Taxes |
|---|---|
| 2022 | $9,408 |
Contact Agent
Nearby Similar Homes
Nearby Sold Comparables
Contact Agent
Listing Provided By
Coldwell Banker Real Estate Group


