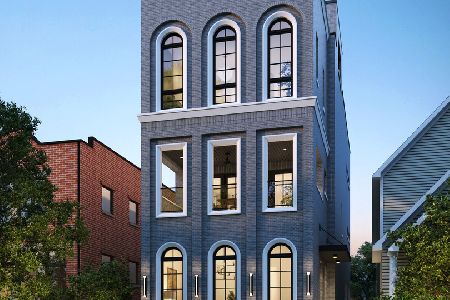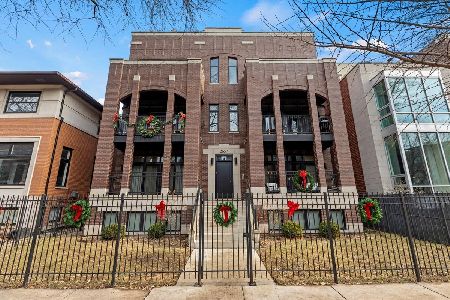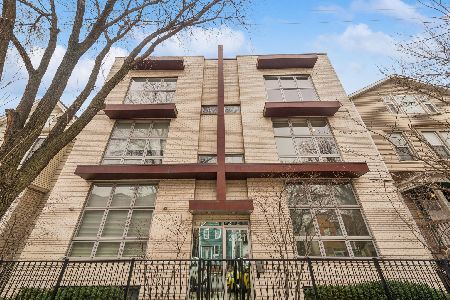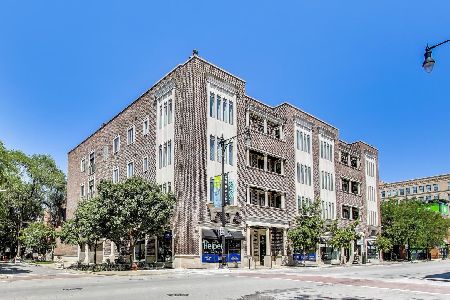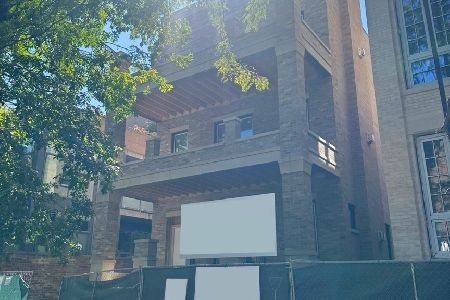1445 Wrightwood Avenue, Lincoln Park, Chicago, Illinois 60614
$441,000
|
Sold
|
|
| Status: | Closed |
| Sqft: | 0 |
| Cost/Sqft: | — |
| Beds: | 2 |
| Baths: | 3 |
| Year Built: | 1988 |
| Property Taxes: | $6,387 |
| Days On Market: | 3530 |
| Lot Size: | 0,00 |
Description
Wonderful Sun Filled Spacious Lincoln Park Updated 2 Bedroom, 2.1 Bath + Family Room AND Loft in Super quiet Rear Townhouse in Intimate courtyard off Wrightwood! Crisp Kitchen with White cabinets, new Quartz Counters, new backsplash, Stainless Appliances, Hardwood Floors, Woodburning Fireplace, lower level Spacious family room with Full bath with shower, Skylit top Bedroom Level with Vaulted Ceilings, Beautiful Shared Redone Bath with double sink, Separate Jacuzzi Tub & stone Shower! Bonus Loft Room, Large Closet Space, large Laundry room with Additional Bonus room for Storage! Private Bricked Patio & Outdoor Parking space included! This has a ton of Space for the price in a Great tree lined location - Wrightwood Park, Starbucks, Dining and Shopping right out your door! This is a Terrific Multi level Townhouse option For the price of a simplex 2/2!
Property Specifics
| Condos/Townhomes | |
| 2 | |
| — | |
| 1988 | |
| Full | |
| — | |
| No | |
| — |
| Cook | |
| Wrightwood Court | |
| 269 / Monthly | |
| Water,Insurance,TV/Cable,Exterior Maintenance,Scavenger | |
| Lake Michigan,Public | |
| Public Sewer | |
| 09242997 | |
| 14293120441004 |
Nearby Schools
| NAME: | DISTRICT: | DISTANCE: | |
|---|---|---|---|
|
Grade School
Prescott Elementary School |
299 | — | |
|
Middle School
Prescott Elementary School |
299 | Not in DB | |
|
High School
Lincoln Park High School |
299 | Not in DB | |
Property History
| DATE: | EVENT: | PRICE: | SOURCE: |
|---|---|---|---|
| 5 Sep, 2012 | Sold | $340,000 | MRED MLS |
| 20 Jul, 2012 | Under contract | $375,000 | MRED MLS |
| — | Last price change | $389,000 | MRED MLS |
| 8 Jun, 2012 | Listed for sale | $389,000 | MRED MLS |
| 14 Jul, 2016 | Sold | $441,000 | MRED MLS |
| 6 Jun, 2016 | Under contract | $450,000 | MRED MLS |
| 1 Jun, 2016 | Listed for sale | $450,000 | MRED MLS |
Room Specifics
Total Bedrooms: 2
Bedrooms Above Ground: 2
Bedrooms Below Ground: 0
Dimensions: —
Floor Type: Carpet
Full Bathrooms: 3
Bathroom Amenities: Whirlpool,Double Sink
Bathroom in Basement: 1
Rooms: Deck,Utility Room-Lower Level
Basement Description: Finished
Other Specifics
| — | |
| — | |
| — | |
| — | |
| — | |
| PER SURVEY | |
| — | |
| — | |
| Vaulted/Cathedral Ceilings, Hardwood Floors, Storage | |
| Range, Microwave, Dishwasher, Refrigerator, Freezer, Washer, Dryer, Disposal | |
| Not in DB | |
| — | |
| — | |
| — | |
| Gas Log, Gas Starter |
Tax History
| Year | Property Taxes |
|---|---|
| 2012 | $5,340 |
| 2016 | $6,387 |
Contact Agent
Nearby Similar Homes
Nearby Sold Comparables
Contact Agent
Listing Provided By
Berkshire Hathaway HomeServices KoenigRubloff


