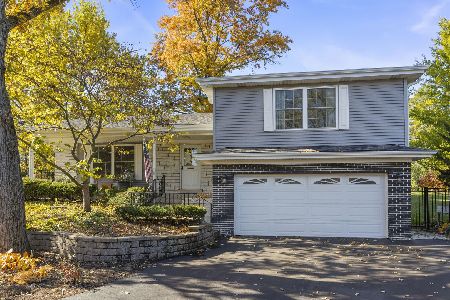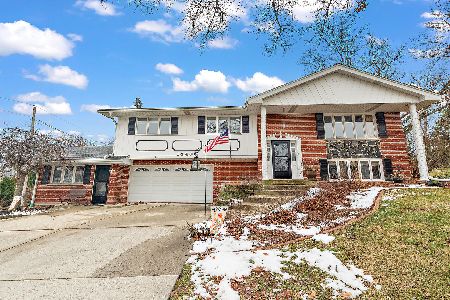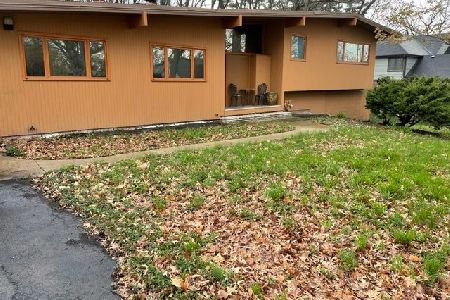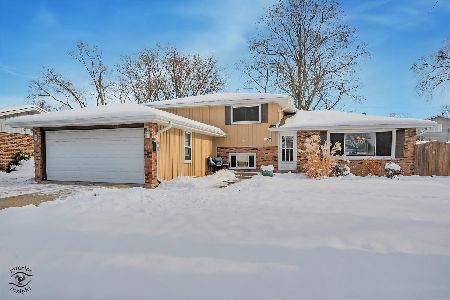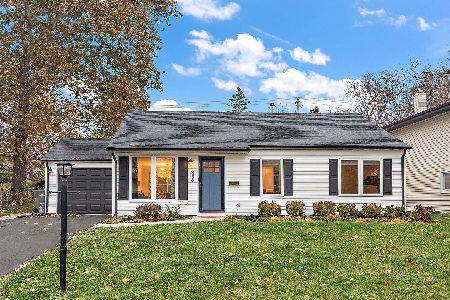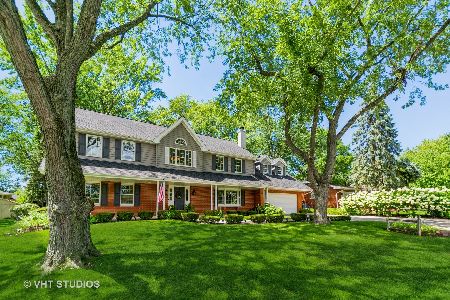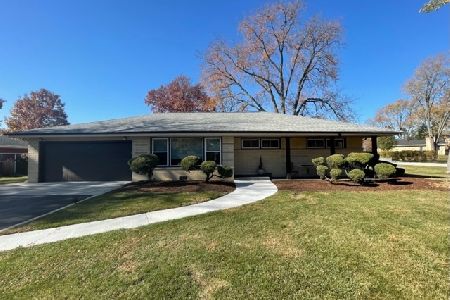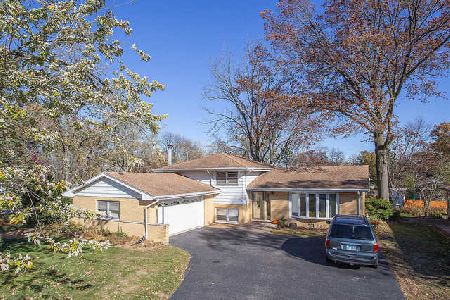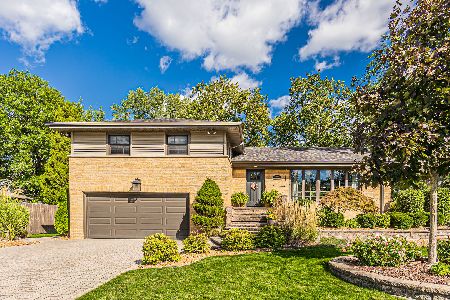14456 Oakley Avenue, Orland Park, Illinois 60462
$355,000
|
Sold
|
|
| Status: | Closed |
| Sqft: | 1,549 |
| Cost/Sqft: | $194 |
| Beds: | 3 |
| Baths: | 2 |
| Year Built: | 1958 |
| Property Taxes: | $4,705 |
| Days On Market: | 1756 |
| Lot Size: | 0,32 |
Description
Beautifully UPDATED 3 bedroom, 2 full bathroom TRUE BRICK RANCH W attached 2 car garage & Covered front porch elevation W paver blocks! All situated on a stunning corner lot in a perfect Old Orland location! Near award winning schools, shopping, dining, downtown Orland Park & METRA! Redone from top to bottom! This open floor plan features a stunning eat-in kitchen W custom white cabinetry, island, breakfast bar W rustic brick accent, granite countertops, glass subway backsplash, full wall cabinetry W beverage fridge & dry bar, Open living room W floor to ceiling windows, Sliding glass door access to large yard W paver patio, built-in fire pit, mature trees, shed & professionally landscaped, Large family room W shiplap accent wall, private full bathroom & huge windows W stunning backyard views, Hardwood flooring through main living areas, 3 nicely sized bedrooms, Hall bath fully updated W large vanity & subway tile tub/shower combo!
Property Specifics
| Single Family | |
| — | |
| Ranch | |
| 1958 | |
| None | |
| RANCH | |
| No | |
| 0.32 |
| Cook | |
| — | |
| 0 / Not Applicable | |
| None | |
| Lake Michigan | |
| Public Sewer | |
| 11037124 | |
| 27091200120000 |
Nearby Schools
| NAME: | DISTRICT: | DISTANCE: | |
|---|---|---|---|
|
High School
Carl Sandburg High School |
230 | Not in DB | |
Property History
| DATE: | EVENT: | PRICE: | SOURCE: |
|---|---|---|---|
| 17 Sep, 2007 | Sold | $281,313 | MRED MLS |
| 7 Jun, 2007 | Under contract | $310,000 | MRED MLS |
| — | Last price change | $324,000 | MRED MLS |
| 21 Jul, 2006 | Listed for sale | $324,000 | MRED MLS |
| 21 May, 2021 | Sold | $355,000 | MRED MLS |
| 2 Apr, 2021 | Under contract | $299,990 | MRED MLS |
| 30 Mar, 2021 | Listed for sale | $299,990 | MRED MLS |
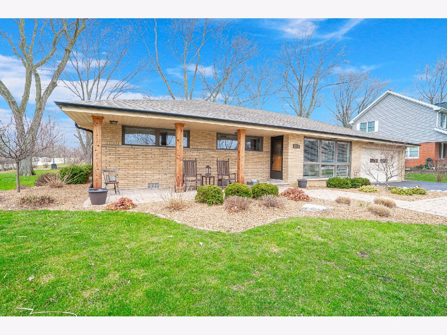
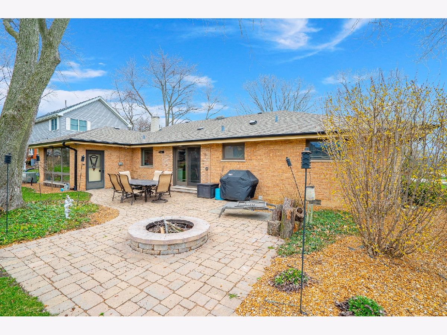
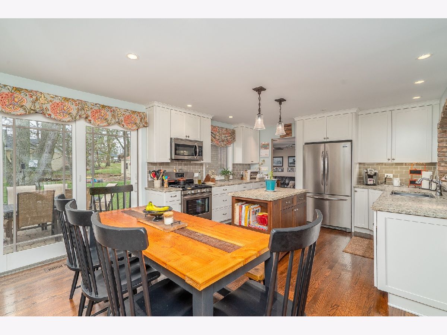
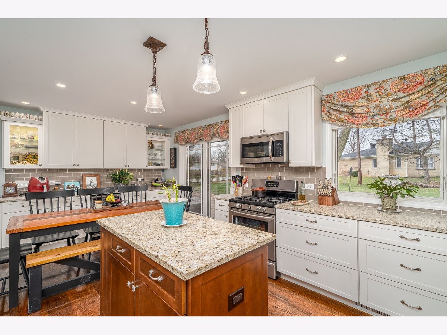
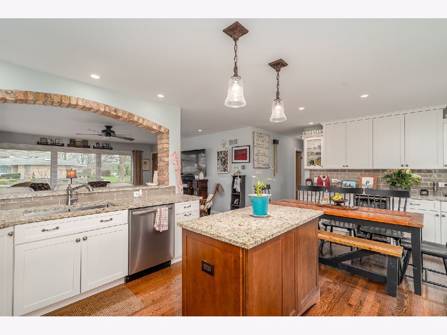
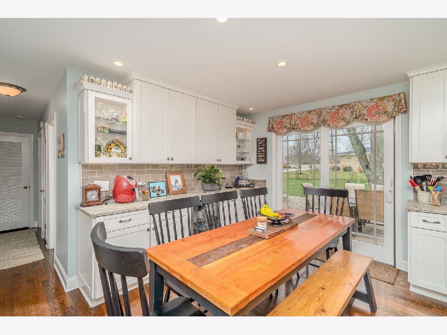
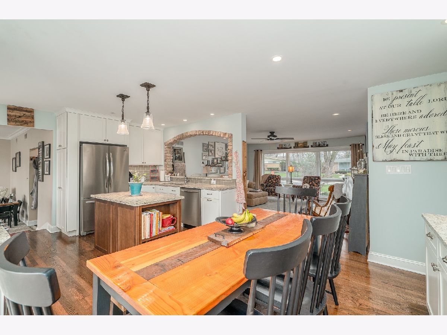
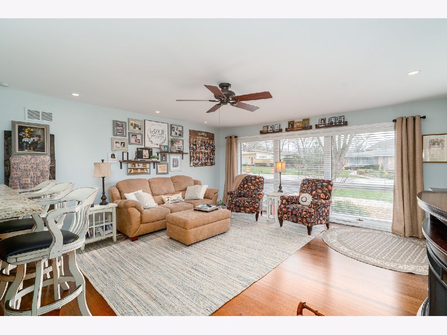
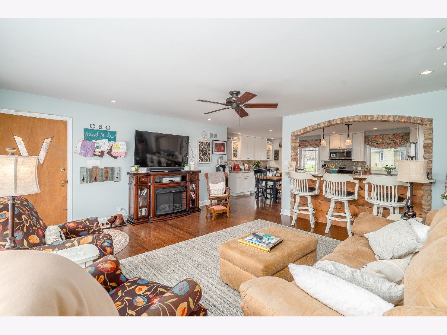
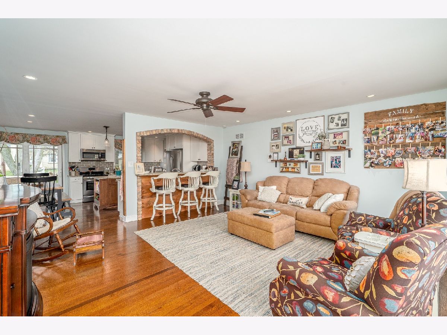
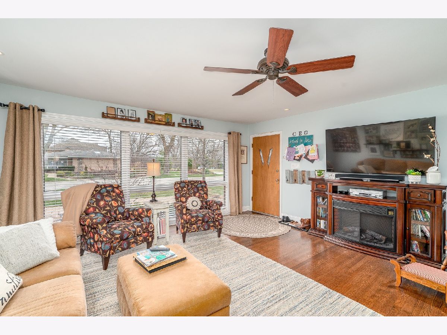
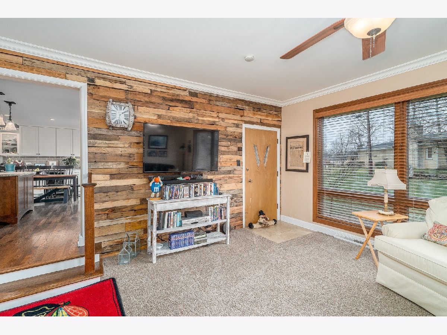
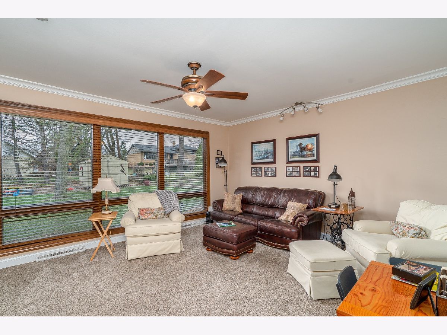
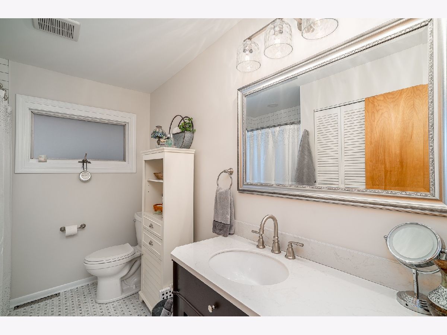
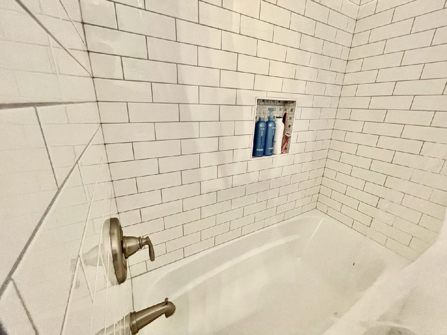
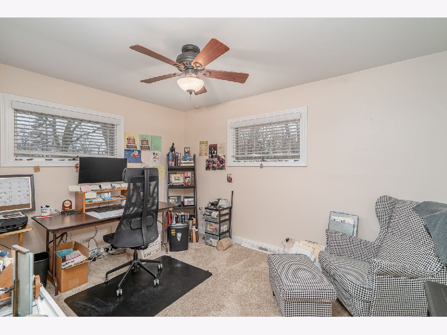
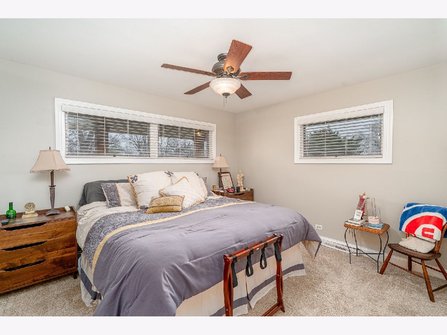
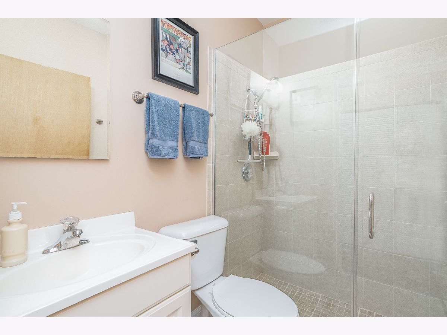
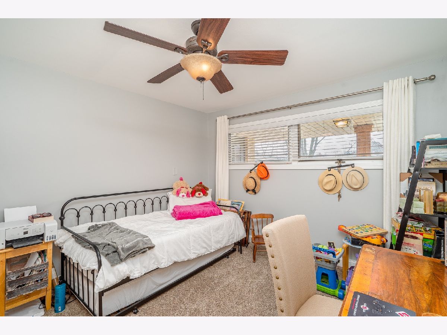
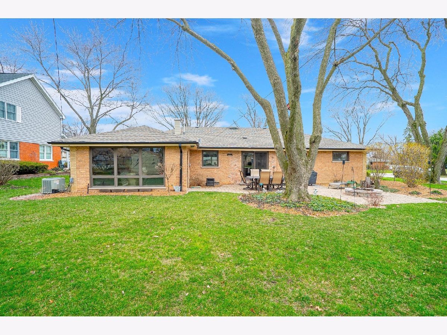
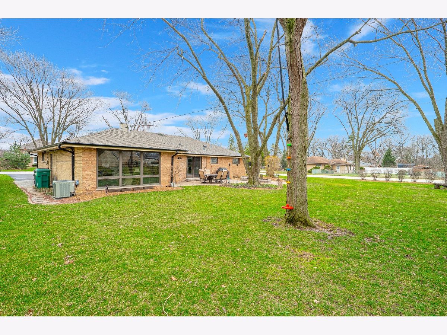
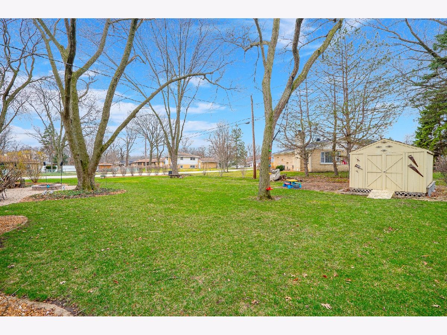
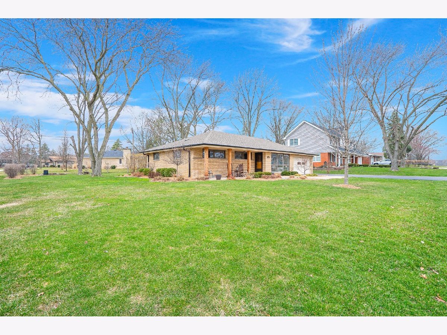
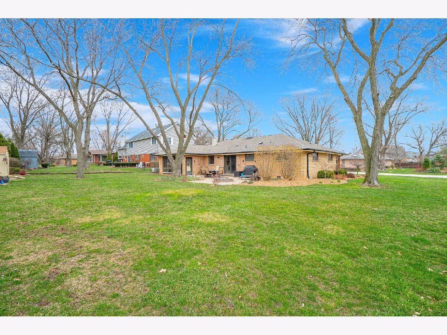
Room Specifics
Total Bedrooms: 3
Bedrooms Above Ground: 3
Bedrooms Below Ground: 0
Dimensions: —
Floor Type: Carpet
Dimensions: —
Floor Type: Carpet
Full Bathrooms: 2
Bathroom Amenities: Soaking Tub
Bathroom in Basement: 0
Rooms: Utility Room-1st Floor
Basement Description: Crawl
Other Specifics
| 2 | |
| Concrete Perimeter | |
| Asphalt | |
| Patio, Porch, Brick Paver Patio, Storms/Screens, Fire Pit | |
| Corner Lot,Landscaped,Mature Trees,Streetlights | |
| 100X135 | |
| Full,Pull Down Stair,Unfinished | |
| None | |
| Bar-Dry, Hardwood Floors, First Floor Bedroom, First Floor Laundry, First Floor Full Bath, Open Floorplan, Granite Counters | |
| Range, Microwave, Dishwasher, Refrigerator, Washer, Dryer, Stainless Steel Appliance(s) | |
| Not in DB | |
| — | |
| — | |
| — | |
| — |
Tax History
| Year | Property Taxes |
|---|---|
| 2007 | $2,305 |
| 2021 | $4,705 |
Contact Agent
Nearby Similar Homes
Nearby Sold Comparables
Contact Agent
Listing Provided By
Morandi Properties, Inc

