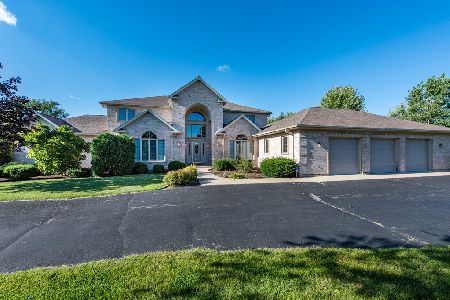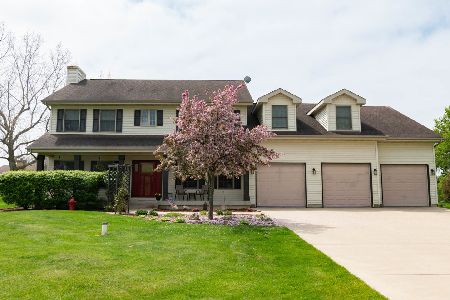14459 Andover Road, Wadsworth, Illinois 60083
$380,000
|
Sold
|
|
| Status: | Closed |
| Sqft: | 3,147 |
| Cost/Sqft: | $133 |
| Beds: | 4 |
| Baths: | 5 |
| Year Built: | 2002 |
| Property Taxes: | $10,339 |
| Days On Market: | 3591 |
| Lot Size: | 1,58 |
Description
WADSWORTH! CUSTOM BUILT EXECUTIVE HOME! This home features over 3,147 Above Ground Living Square Footage, plus another 1,600+ Finished in Lower Level! Each BR has it's own Bath and a Walk-In Closet (one Bath is Jack/Jill Style)!!! Gorgeous New Granite in the Eat-In Kitchen with Maple Cabinetry, Gleaming Hardwood Floors, Stainless Steel Appliances, Canned Lighting, and Open Atmosphere to Great Rm with Warm Stone Fireplace, 9' Ceiling, and Gorgeous Bar Area. Very Impressive Floor Plan!! Formal Dining Room! Another Living Room Upstairs for the Kids! Main Flr Mstr Suite has Heated Floors in Bedroom & Bath, Beautiful Tray Ceiling, 2 Walk In Closets, and Master Bath has Whirlpool Tub, Double Sinks, and Separate Shower. 400 Amp Electric in Home, with Well/Septic, Water Softener, 75 Gal H2O, and Central Vac. Plus Both Garages are Heated with Electric!! 2nd Gar 26x30 with Corrugated Steel, Insulation, and Drywalled Ceiling. Enjoy the Front and the Back Porches! So Many Options in Lower Level!
Property Specifics
| Single Family | |
| — | |
| Traditional | |
| 2002 | |
| Full | |
| — | |
| No | |
| 1.58 |
| Lake | |
| — | |
| 0 / Not Applicable | |
| None | |
| Private Well | |
| Septic-Private | |
| 09141463 | |
| 03262030040000 |
Property History
| DATE: | EVENT: | PRICE: | SOURCE: |
|---|---|---|---|
| 28 Jun, 2016 | Sold | $380,000 | MRED MLS |
| 19 May, 2016 | Under contract | $419,000 | MRED MLS |
| — | Last price change | $429,000 | MRED MLS |
| 17 Feb, 2016 | Listed for sale | $429,000 | MRED MLS |
Room Specifics
Total Bedrooms: 4
Bedrooms Above Ground: 4
Bedrooms Below Ground: 0
Dimensions: —
Floor Type: Carpet
Dimensions: —
Floor Type: Carpet
Dimensions: —
Floor Type: Carpet
Full Bathrooms: 5
Bathroom Amenities: Whirlpool,Separate Shower,Double Sink
Bathroom in Basement: 1
Rooms: Bonus Room,Foyer,Loft,Office,Recreation Room
Basement Description: Partially Finished
Other Specifics
| 6 | |
| Concrete Perimeter | |
| Asphalt | |
| Patio, Porch, Storms/Screens | |
| Corner Lot | |
| 258 X 323 X 176 X 33 X 162 | |
| — | |
| Full | |
| Vaulted/Cathedral Ceilings, Hardwood Floors, Heated Floors, First Floor Bedroom, First Floor Laundry, First Floor Full Bath | |
| Range, Microwave, Dishwasher, Refrigerator, Washer, Dryer, Stainless Steel Appliance(s) | |
| Not in DB | |
| Street Lights, Street Paved | |
| — | |
| — | |
| Wood Burning, Includes Accessories |
Tax History
| Year | Property Taxes |
|---|---|
| 2016 | $10,339 |
Contact Agent
Nearby Similar Homes
Nearby Sold Comparables
Contact Agent
Listing Provided By
RE/MAX Showcase






