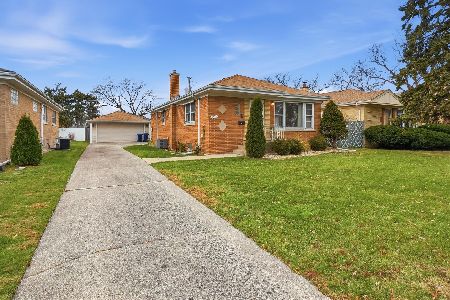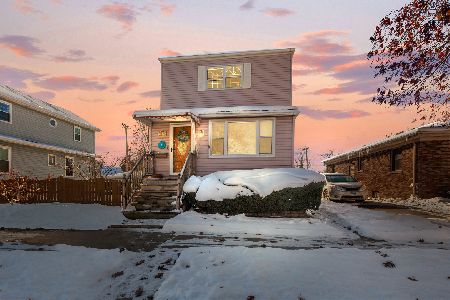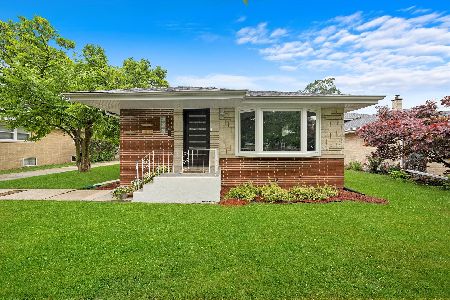1446 Forest Avenue, La Grange Park, Illinois 60526
$340,000
|
Sold
|
|
| Status: | Closed |
| Sqft: | 1,571 |
| Cost/Sqft: | $229 |
| Beds: | 4 |
| Baths: | 3 |
| Year Built: | 1962 |
| Property Taxes: | $9,013 |
| Days On Market: | 2876 |
| Lot Size: | 0,18 |
Description
Desirable Robinhood Estates Lovely Spacious 4 Bedroom 3 Bath split w/Beautiful Hardwood Flooring just finished. Maple Cabinets & Stainless Appliance kitchen, with Stylestone Countertop; Large Master Bedroom with Master Bath. Main Bedroom Level bath has Soaker tub with jet Whirlpool; Newer Furnace; Large Rec Room on the lower level. New Sump Pump 1yrs. New Tear Off Roofs and "partially" Professionally Landscaped. 2 1/2 Car garage. Larger than average lot w/nice yard.
Property Specifics
| Single Family | |
| — | |
| Quad Level | |
| 1962 | |
| Partial | |
| — | |
| No | |
| 0.18 |
| Cook | |
| Robinhood Estates | |
| 0 / Not Applicable | |
| None | |
| Lake Michigan | |
| Public Sewer, Sewer-Storm | |
| 09869465 | |
| 15284110330000 |
Nearby Schools
| NAME: | DISTRICT: | DISTANCE: | |
|---|---|---|---|
|
Grade School
Forest Road Elementary School |
102 | — | |
|
Middle School
Park Junior High School |
102 | Not in DB | |
|
High School
Lyons Twp High School |
204 | Not in DB | |
Property History
| DATE: | EVENT: | PRICE: | SOURCE: |
|---|---|---|---|
| 21 May, 2018 | Sold | $340,000 | MRED MLS |
| 27 Apr, 2018 | Under contract | $359,900 | MRED MLS |
| — | Last price change | $369,900 | MRED MLS |
| 1 Mar, 2018 | Listed for sale | $369,900 | MRED MLS |
Room Specifics
Total Bedrooms: 4
Bedrooms Above Ground: 4
Bedrooms Below Ground: 0
Dimensions: —
Floor Type: Hardwood
Dimensions: —
Floor Type: Hardwood
Dimensions: —
Floor Type: Hardwood
Full Bathrooms: 3
Bathroom Amenities: Whirlpool
Bathroom in Basement: 0
Rooms: Eating Area,Recreation Room
Basement Description: Partially Finished,Crawl
Other Specifics
| 2 | |
| Concrete Perimeter | |
| Concrete | |
| Deck, Storms/Screens | |
| — | |
| 60X126' | |
| — | |
| Full | |
| Hardwood Floors, First Floor Full Bath | |
| Range, Microwave, Refrigerator, Washer, Dryer | |
| Not in DB | |
| Sidewalks, Street Lights, Street Paved | |
| — | |
| — | |
| — |
Tax History
| Year | Property Taxes |
|---|---|
| 2018 | $9,013 |
Contact Agent
Nearby Similar Homes
Nearby Sold Comparables
Contact Agent
Listing Provided By
National City Realty







