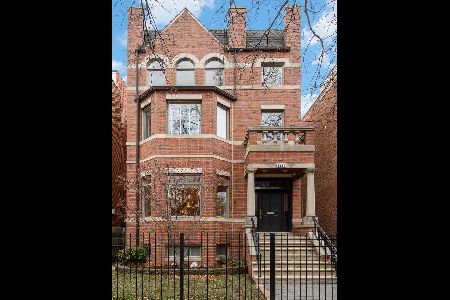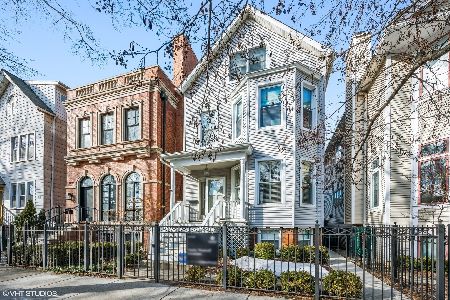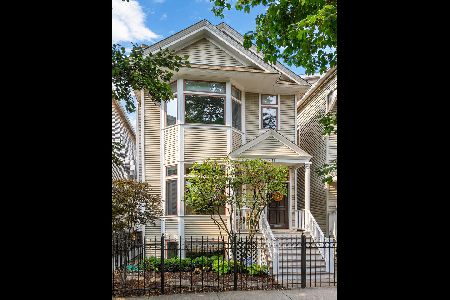1446 George Street, Lake View, Chicago, Illinois 60657
$1,605,000
|
Sold
|
|
| Status: | Closed |
| Sqft: | 0 |
| Cost/Sqft: | — |
| Beds: | 4 |
| Baths: | 4 |
| Year Built: | 2007 |
| Property Taxes: | $22,134 |
| Days On Market: | 2672 |
| Lot Size: | 0,07 |
Description
Stunning all Brick 5 bed, 3.5 bath Custom built home in Lakeview. This home is elegant & functional, offering 4 levels of space. Designed to impress, you will find something special in every room- beautiful finishes, unique light fixtures, built-in bookcases, wainscoting & exposed wood beams. Beautifully appointed living room is light & bright w/ floor to ceiling windows, WB fireplace & recessed lighting. Kitchen is a chef's dream w/ white custom cabinets, SS appliances, shining granite counter tops, & 2 pantries. Arched entry way opens to the family & a 2nd FP & built-ins. 2nd level has 2 full baths & 3 big bedrooms. Master suite w/ custom WIC. En suite w/ marble double sink, soaking tub & separate shower. Bonus room on 4th floor is perfect for extra bedroom/office. Lower level features full bath, rec room, 4th bedroom & ideal set up for au pair/in law suite. Enjoy quiet nights on 1 of 2 roof decks! Ideal location: Burley school district, close to transit, shopping & restaurants!
Property Specifics
| Single Family | |
| — | |
| — | |
| 2007 | |
| Full | |
| — | |
| No | |
| 0.07 |
| Cook | |
| — | |
| 0 / Not Applicable | |
| None | |
| Lake Michigan | |
| Public Sewer | |
| 10105696 | |
| 14291210270000 |
Nearby Schools
| NAME: | DISTRICT: | DISTANCE: | |
|---|---|---|---|
|
Grade School
Burley Elementary School |
299 | — | |
|
Middle School
Burley Elementary School |
299 | Not in DB | |
|
High School
Lake View High School |
299 | Not in DB | |
Property History
| DATE: | EVENT: | PRICE: | SOURCE: |
|---|---|---|---|
| 7 Jan, 2019 | Sold | $1,605,000 | MRED MLS |
| 24 Oct, 2018 | Under contract | $1,650,000 | MRED MLS |
| 8 Oct, 2018 | Listed for sale | $1,650,000 | MRED MLS |
Room Specifics
Total Bedrooms: 5
Bedrooms Above Ground: 4
Bedrooms Below Ground: 1
Dimensions: —
Floor Type: Carpet
Dimensions: —
Floor Type: Carpet
Dimensions: —
Floor Type: Carpet
Dimensions: —
Floor Type: —
Full Bathrooms: 4
Bathroom Amenities: Separate Shower,Double Sink,Soaking Tub
Bathroom in Basement: 1
Rooms: Bedroom 5,Recreation Room,Den,Walk In Closet
Basement Description: Finished
Other Specifics
| 2.5 | |
| — | |
| — | |
| Balcony, Deck, Roof Deck | |
| — | |
| 25 X 125 | |
| — | |
| Full | |
| Vaulted/Cathedral Ceilings, Skylight(s), Hardwood Floors | |
| Double Oven, Microwave, Dishwasher, Refrigerator, Washer, Dryer, Stainless Steel Appliance(s), Wine Refrigerator, Cooktop, Range Hood | |
| Not in DB | |
| Sidewalks | |
| — | |
| — | |
| Wood Burning, Gas Starter |
Tax History
| Year | Property Taxes |
|---|---|
| 2019 | $22,134 |
Contact Agent
Nearby Similar Homes
Nearby Sold Comparables
Contact Agent
Listing Provided By
Keller Williams Chicago-Lincoln Park










