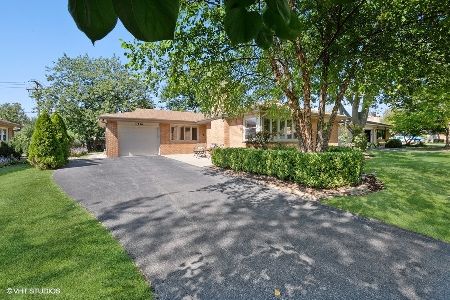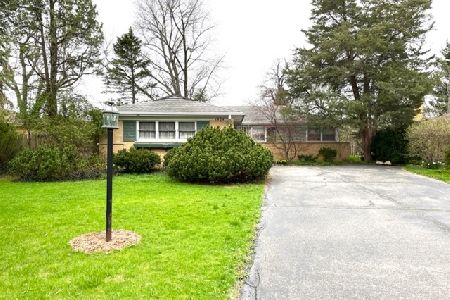1446 Huntington Drive, Glenview, Illinois 60025
$570,500
|
Sold
|
|
| Status: | Closed |
| Sqft: | 0 |
| Cost/Sqft: | — |
| Beds: | 3 |
| Baths: | 3 |
| Year Built: | 1957 |
| Property Taxes: | $6,740 |
| Days On Market: | 1932 |
| Lot Size: | 0,20 |
Description
Welcome to 1446 Huntington in East Glenview! This 3 bedroom 3 full bath ranch home has been completely remodeled. Brick pavers welcome you to the gracious front door. Upon entering, there is a sophisticated yet warm feeling. The freshly painted living room is adorned with stunning refinished hardwood floors and a centrally located gas fireplace. The dining area, with walls of windows, allows for tons of natural light and views of the professionally landscaped yard. The chef's kitchen was completely remodeled within the last year. No detail was overlooked with the ceilings raised and LED can lighting installed. Chic custom cabinets perfectly compliment the quartzite countertops. The huge island offers additional seating for morning breakfast and evening beverages. Top of the line appliances: 36" Wolf professional range and Best hood, Monogram refrigerator, Ruvati sink, and microwave drawer. As you head down the hall to 3 bedrooms on the main level, you will pass a newly remodeled full bathroom. The tile floor, designer sconces, and well-appointed vanity is certainly a WOW factor. The primary bedroom is en suite and provides a true oasis feeling. All closets feature organizers and fantastic storage. The custom-made stair railings guide you to the finished downstairs, doubling your living space! Bright light and tile floor throughout the lower level: rec room, office, laundry room, storage area, and additional full bath. Head outside to the second paver patio or relax in the hot tub! The additional feature list is too long to list but a few highlights include: new interior doors and hardware throughout, attic blown insulation, new trim, a drywalled garage, newer roof, and newer HVAC. With low taxes and sought-after award-winning schools 1446 Huntington is the perfect place to call home! A must see!
Property Specifics
| Single Family | |
| — | |
| Ranch | |
| 1957 | |
| Full | |
| — | |
| No | |
| 0.2 |
| Cook | |
| — | |
| — / Not Applicable | |
| None | |
| Lake Michigan | |
| Public Sewer | |
| 10891241 | |
| 04264110040000 |
Nearby Schools
| NAME: | DISTRICT: | DISTANCE: | |
|---|---|---|---|
|
Grade School
Lyon Elementary School |
34 | — | |
|
Middle School
Attea Middle School |
34 | Not in DB | |
|
High School
Glenbrook South High School |
225 | Not in DB | |
|
Alternate Elementary School
Pleasant Ridge Elementary School |
— | Not in DB | |
Property History
| DATE: | EVENT: | PRICE: | SOURCE: |
|---|---|---|---|
| 15 Dec, 2020 | Sold | $570,500 | MRED MLS |
| 7 Oct, 2020 | Under contract | $625,000 | MRED MLS |
| 3 Oct, 2020 | Listed for sale | $625,000 | MRED MLS |
| 15 Nov, 2021 | Sold | $620,000 | MRED MLS |
| 11 Oct, 2021 | Under contract | $625,000 | MRED MLS |
| 8 Oct, 2021 | Listed for sale | $625,000 | MRED MLS |
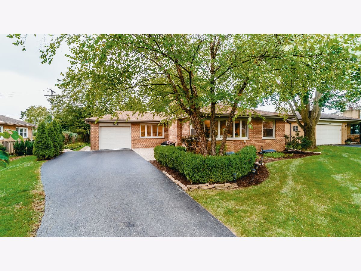
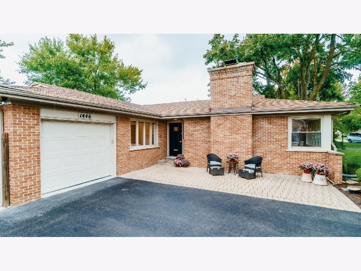
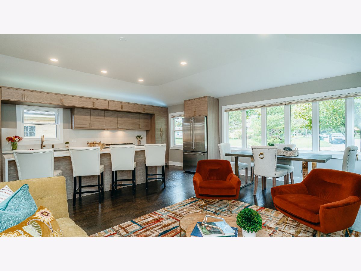
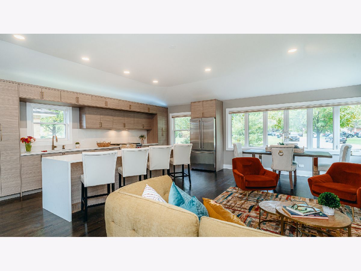
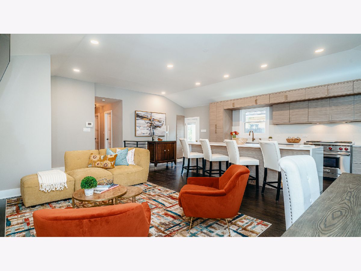
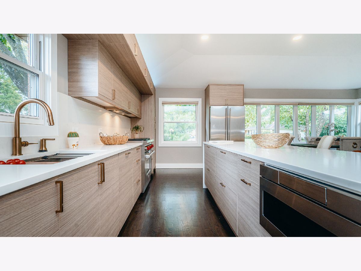
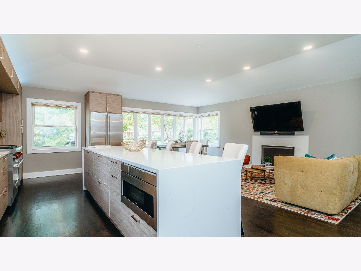
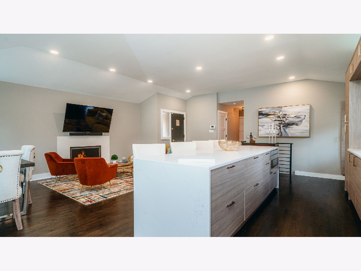
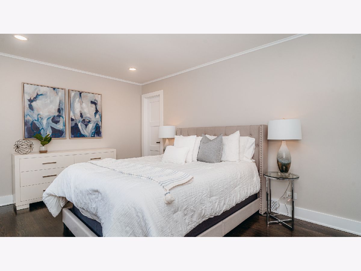
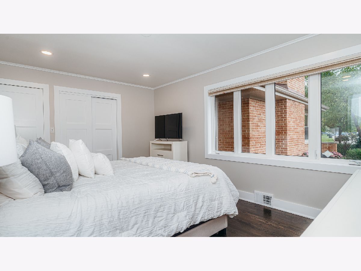
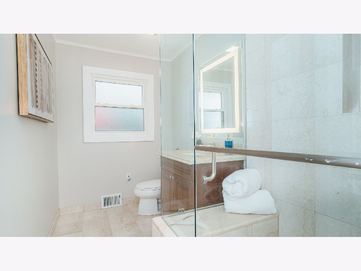
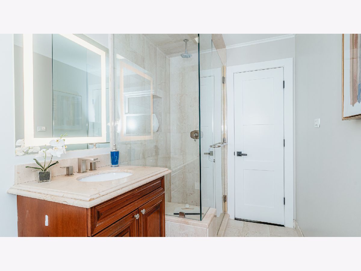
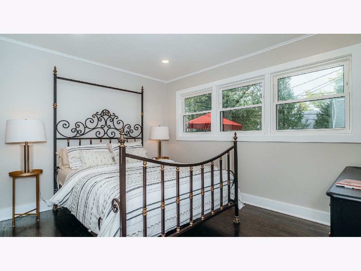
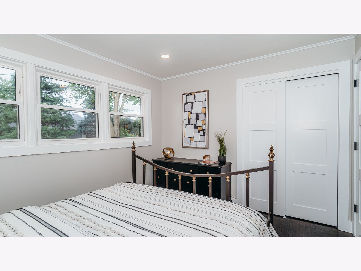
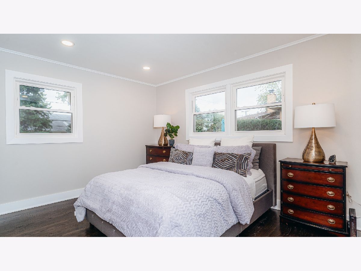
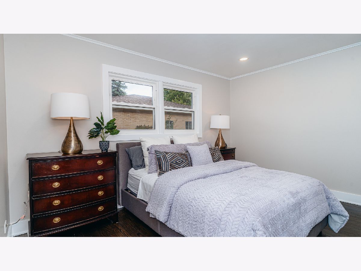
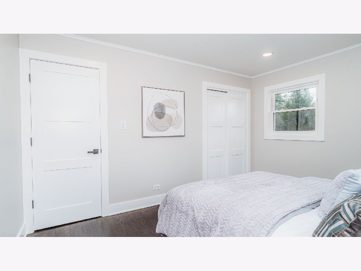
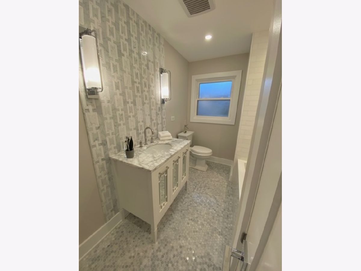
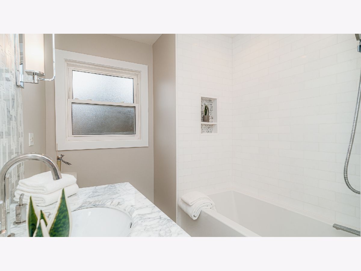
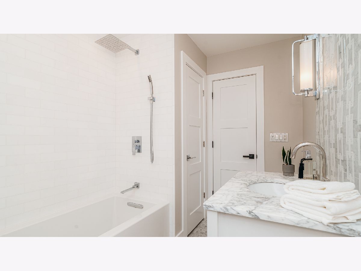
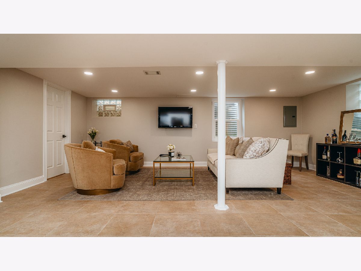
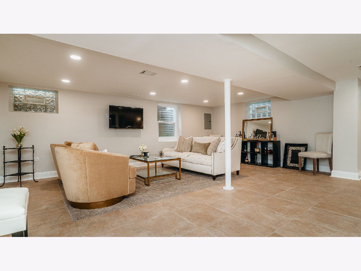
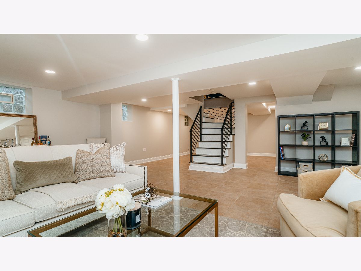
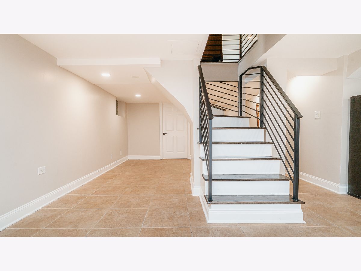
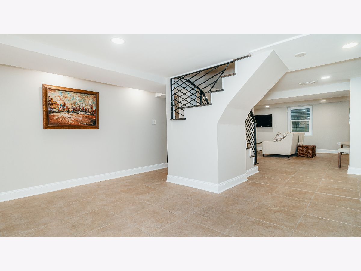
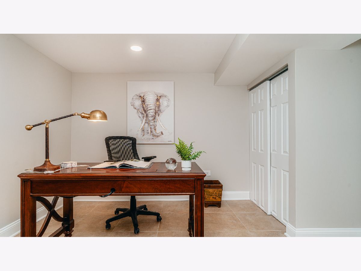
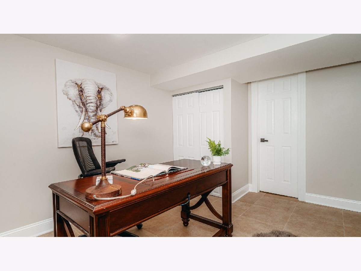
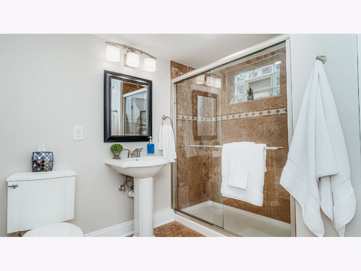
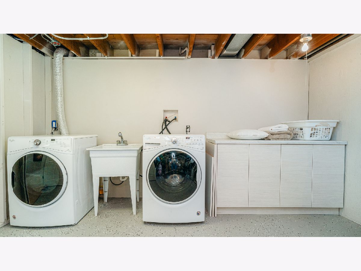
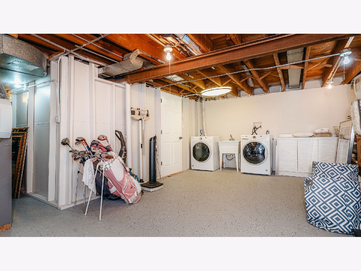
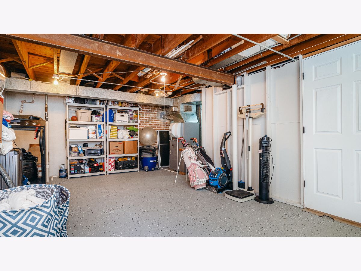
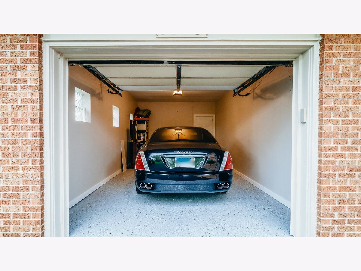
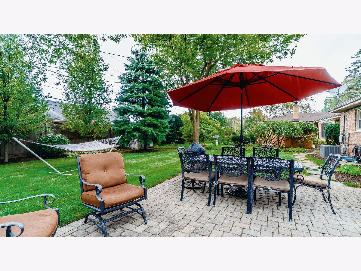
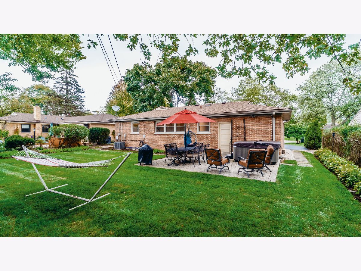
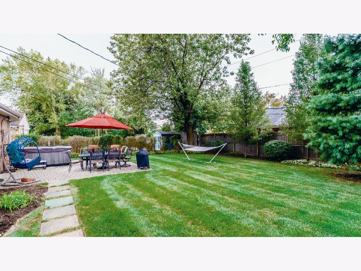
Room Specifics
Total Bedrooms: 3
Bedrooms Above Ground: 3
Bedrooms Below Ground: 0
Dimensions: —
Floor Type: Hardwood
Dimensions: —
Floor Type: Hardwood
Full Bathrooms: 3
Bathroom Amenities: Separate Shower
Bathroom in Basement: 1
Rooms: Recreation Room,Office,Game Room
Basement Description: Partially Finished
Other Specifics
| 1 | |
| Concrete Perimeter | |
| Asphalt | |
| — | |
| Landscaped | |
| 66X139 | |
| — | |
| Full | |
| — | |
| Range, Microwave, Dishwasher, Refrigerator, Washer, Dryer | |
| Not in DB | |
| — | |
| — | |
| — | |
| Wood Burning, Gas Log |
Tax History
| Year | Property Taxes |
|---|---|
| 2020 | $6,740 |
| 2021 | $7,236 |
Contact Agent
Nearby Similar Homes
Nearby Sold Comparables
Contact Agent
Listing Provided By
Berkshire Hathaway HomeServices Chicago






