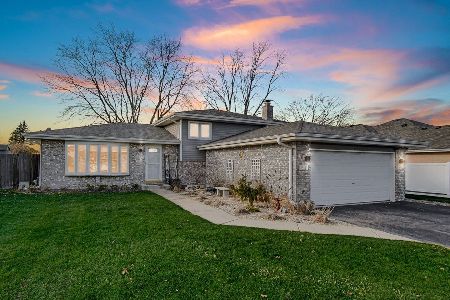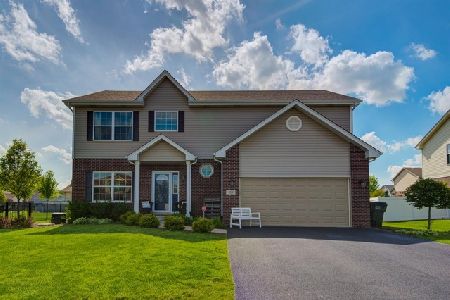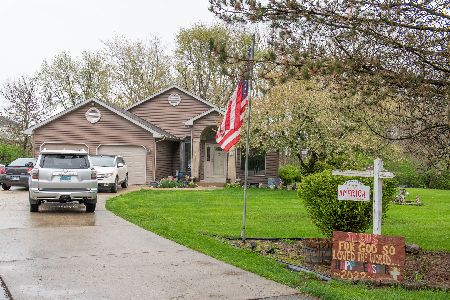1446 Terrence Drive, New Lenox, Illinois 60451
$370,000
|
Sold
|
|
| Status: | Closed |
| Sqft: | 2,482 |
| Cost/Sqft: | $153 |
| Beds: | 4 |
| Baths: | 3 |
| Year Built: | 2014 |
| Property Taxes: | $9,193 |
| Days On Market: | 2383 |
| Lot Size: | 0,26 |
Description
Welcome to this 4 bedroom, 2.5 bath, 3 car garage, upgraded Hawthorne model in Shannon Estates! The beautiful 2 story foyer with hardwood floors will welcome you and your guests! On the first floor you will find a formal living room, formal dining room, half bath, white eat-in kitchen with island and stainless steel appliances, open to the family room! Upstairs you will enjoy the convenient laundry room, 3 bedrooms with bathroom to share, enter the double doors to the master bedroom with walk in closet and private master bath that has double sinks, garden tub and a separate shower! This home has been freshly painted through out, the 3 car garage was just insulated and dry walled! This house was made for backyard entertaining! Enjoy your time in the heated pool, on the deck sunbathing or on the stamped concrete patio under the pergola in the shade! Plus it's fully fenced in! Why build when you can move right in!
Property Specifics
| Single Family | |
| — | |
| Traditional | |
| 2014 | |
| Partial | |
| HAWTHORNE | |
| No | |
| 0.26 |
| Will | |
| Shannon Estates | |
| 0 / Not Applicable | |
| None | |
| Lake Michigan | |
| Public Sewer | |
| 10434453 | |
| 1508233010230000 |
Property History
| DATE: | EVENT: | PRICE: | SOURCE: |
|---|---|---|---|
| 27 Feb, 2018 | Sold | $367,500 | MRED MLS |
| 9 Jan, 2018 | Under contract | $375,000 | MRED MLS |
| 1 Jan, 2018 | Listed for sale | $375,000 | MRED MLS |
| 23 Sep, 2019 | Sold | $370,000 | MRED MLS |
| 18 Jul, 2019 | Under contract | $379,500 | MRED MLS |
| 8 Jul, 2019 | Listed for sale | $384,500 | MRED MLS |
Room Specifics
Total Bedrooms: 4
Bedrooms Above Ground: 4
Bedrooms Below Ground: 0
Dimensions: —
Floor Type: Carpet
Dimensions: —
Floor Type: Carpet
Dimensions: —
Floor Type: Carpet
Full Bathrooms: 3
Bathroom Amenities: Separate Shower,Double Sink,Garden Tub
Bathroom in Basement: 0
Rooms: Foyer
Basement Description: Crawl
Other Specifics
| 3 | |
| Concrete Perimeter | |
| Asphalt | |
| Deck, Stamped Concrete Patio, Above Ground Pool | |
| — | |
| 81X131X82X131 | |
| — | |
| Full | |
| Hardwood Floors, Second Floor Laundry, Walk-In Closet(s) | |
| Range, Microwave, Dishwasher, Refrigerator, Washer, Dryer, Stainless Steel Appliance(s) | |
| Not in DB | |
| — | |
| — | |
| — | |
| — |
Tax History
| Year | Property Taxes |
|---|---|
| 2018 | $8,483 |
| 2019 | $9,193 |
Contact Agent
Nearby Similar Homes
Nearby Sold Comparables
Contact Agent
Listing Provided By
Baird & Warner








