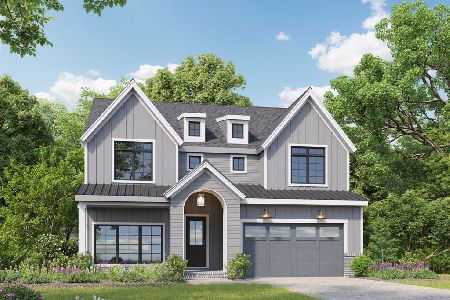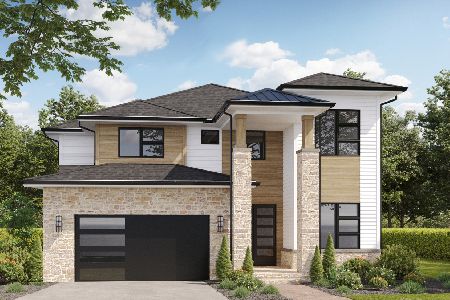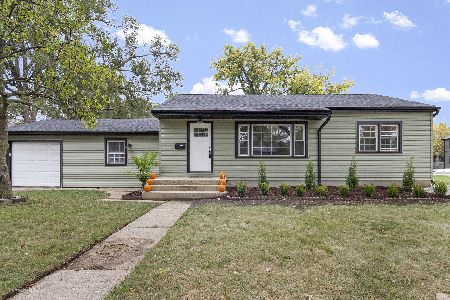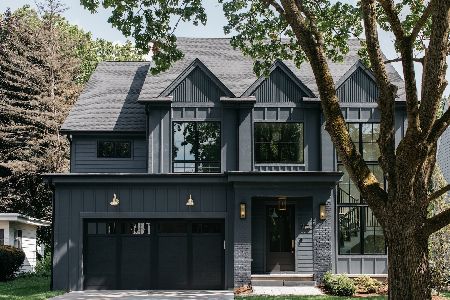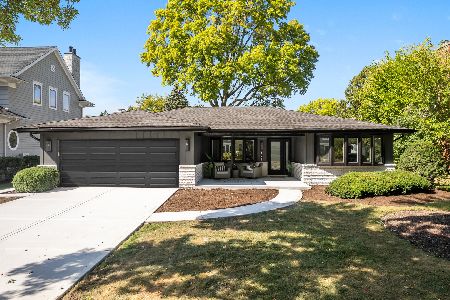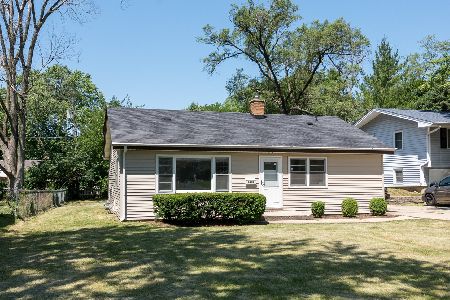1446 Webster Street, Naperville, Illinois 60563
$290,000
|
Sold
|
|
| Status: | Closed |
| Sqft: | 1,524 |
| Cost/Sqft: | $203 |
| Beds: | 3 |
| Baths: | 2 |
| Year Built: | 1957 |
| Property Taxes: | $6,698 |
| Days On Market: | 2734 |
| Lot Size: | 0,22 |
Description
Location, Location, Location - Walk to Train, Ogden and Minutes to I-88, Great Downtown Naperville Corridor and All it has to Offer. Highly Sought After Ranch w/Gorgeous Hardwood Floors Lead You Throughout the Home From the Living Room, Hallways and to Bedrooms. Living Room with Fireplace, Cozy Family Room, Kitchen with Eat in Area and 3 Bedrooms Complete the Main Floor. Fantastic Full Basement with Brick Fireplace is Perfect for Entertaining or Hanging Out. Large Rec Rm with Bar, Library, Game Area, Full Bath & Workshop/Laundry/2nd Kitchen Area(Great for Summer Cooking and Entertaining). Attached 2 Car Garage. Shed for Additional Storage in Fully Fenced Backyard with Large Deck and Professional Landscaping. Acclaimed District 203 Schools. Come See For Yourself Before its GONE
Property Specifics
| Single Family | |
| — | |
| Ranch | |
| 1957 | |
| Full | |
| — | |
| No | |
| 0.22 |
| Du Page | |
| — | |
| 0 / Not Applicable | |
| None | |
| Lake Michigan | |
| Public Sewer | |
| 10041550 | |
| 0712218007 |
Nearby Schools
| NAME: | DISTRICT: | DISTANCE: | |
|---|---|---|---|
|
Grade School
Mill Street Elementary School |
203 | — | |
|
Middle School
Jefferson Junior High School |
203 | Not in DB | |
|
High School
Naperville North High School |
203 | Not in DB | |
Property History
| DATE: | EVENT: | PRICE: | SOURCE: |
|---|---|---|---|
| 30 Aug, 2009 | Sold | $280,000 | MRED MLS |
| 24 Aug, 2009 | Under contract | $314,900 | MRED MLS |
| — | Last price change | $324,900 | MRED MLS |
| 5 Jan, 2009 | Listed for sale | $344,900 | MRED MLS |
| 17 Oct, 2018 | Sold | $290,000 | MRED MLS |
| 26 Sep, 2018 | Under contract | $309,900 | MRED MLS |
| — | Last price change | $319,900 | MRED MLS |
| 4 Aug, 2018 | Listed for sale | $329,900 | MRED MLS |
Room Specifics
Total Bedrooms: 3
Bedrooms Above Ground: 3
Bedrooms Below Ground: 0
Dimensions: —
Floor Type: Hardwood
Dimensions: —
Floor Type: Hardwood
Full Bathrooms: 2
Bathroom Amenities: Steam Shower
Bathroom in Basement: 1
Rooms: Game Room,Recreation Room,Library,Workshop,Eating Area
Basement Description: Finished
Other Specifics
| 2 | |
| Concrete Perimeter | |
| Asphalt | |
| Deck, Porch | |
| Fenced Yard | |
| 60X171X155X58 | |
| — | |
| None | |
| Bar-Dry, Hardwood Floors | |
| Range, Microwave, Dishwasher, Refrigerator, Washer, Dryer | |
| Not in DB | |
| Sidewalks, Street Lights, Street Paved | |
| — | |
| — | |
| Attached Fireplace Doors/Screen |
Tax History
| Year | Property Taxes |
|---|---|
| 2009 | $5,674 |
| 2018 | $6,698 |
Contact Agent
Nearby Similar Homes
Nearby Sold Comparables
Contact Agent
Listing Provided By
RE/MAX Professionals Select

