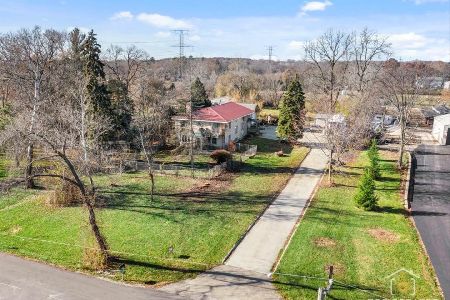14461 Walnut Avenue, Homer Glen, Illinois 60491
$625,000
|
Sold
|
|
| Status: | Closed |
| Sqft: | 3,542 |
| Cost/Sqft: | $184 |
| Beds: | 3 |
| Baths: | 4 |
| Year Built: | 1954 |
| Property Taxes: | $7,951 |
| Days On Market: | 1604 |
| Lot Size: | 2,30 |
Description
Exceptional massive ranch on a wooded 2.3 acre site conveniently located near the major roads and I-355 expressway! * Original elevation with entire roof structure has been recently rebuilt and expanded creating completely new curb appeal and spacious unfinished attic space with potential for additional rooms!!! * Property features: quality hardwood and ceramic flooring throughout, solid wooden 6 panel doors and trims, 3.5 bathrooms, hot water heat with separate AC system, walk in closets, formal dining room, family room with a fireplace and surround speakers, custom eat in kitchen with granite tops and stainless steel appliances, fully finished large basement with a bar, another fireplace, surround speakers and full bath. Third fireplace located is in a very cozy sun room finished in wood and leading to a large paved patio outside, an attic or heated 4 car garage with workshop * Beautiful, relaxing and obviously huge back yard also features new gazebo with a fire pit, large vegetable garden nestled in the woods, a storage shed and even chicken coops * Must see to appreciate!!!
Property Specifics
| Single Family | |
| — | |
| — | |
| 1954 | |
| — | |
| — | |
| No | |
| 2.3 |
| Will | |
| Spring Creek Woods | |
| 0 / Not Applicable | |
| — | |
| — | |
| — | |
| 11223015 | |
| 1605044000290000 |
Property History
| DATE: | EVENT: | PRICE: | SOURCE: |
|---|---|---|---|
| 15 Nov, 2018 | Sold | $435,000 | MRED MLS |
| 25 Sep, 2018 | Under contract | $450,000 | MRED MLS |
| 19 Sep, 2018 | Listed for sale | $450,000 | MRED MLS |
| 1 Apr, 2022 | Sold | $625,000 | MRED MLS |
| 10 Feb, 2022 | Under contract | $650,000 | MRED MLS |
| 18 Sep, 2021 | Listed for sale | $650,000 | MRED MLS |
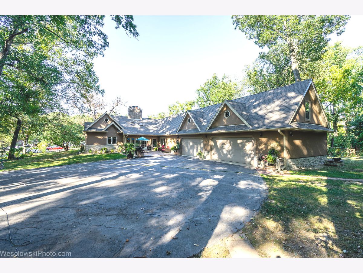
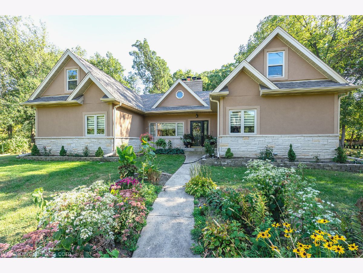
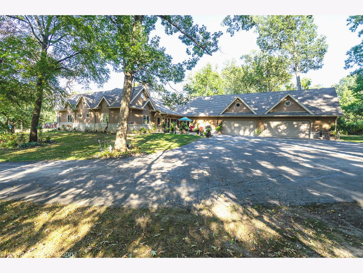
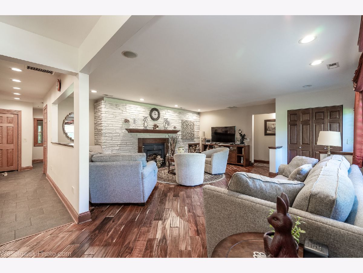
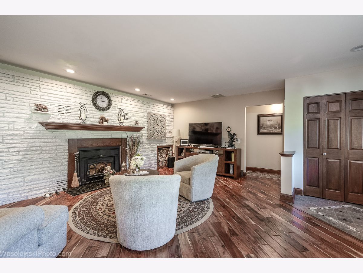
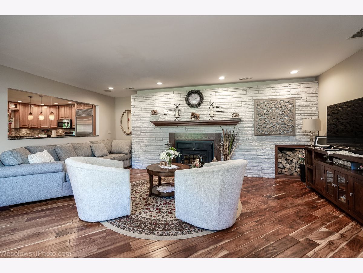
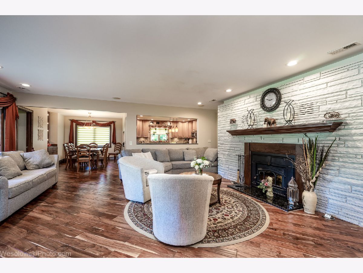
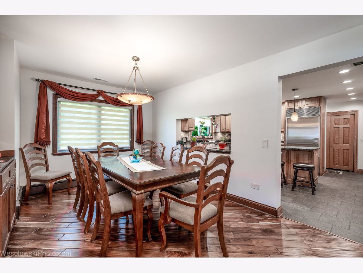
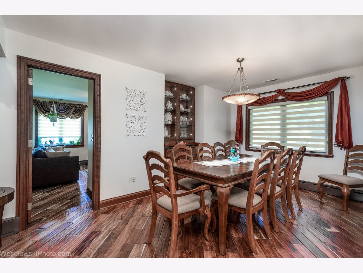
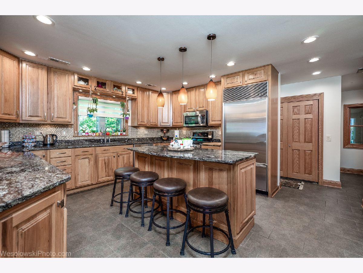
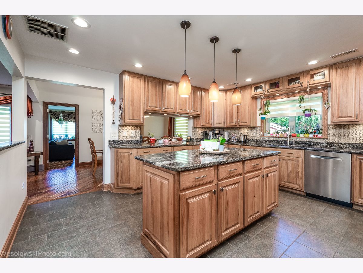
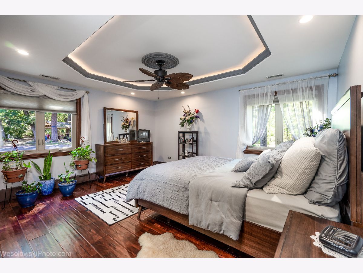
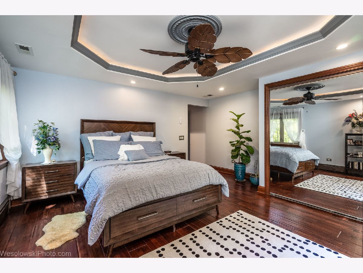
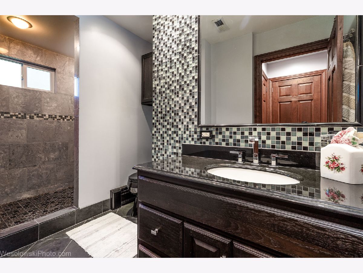
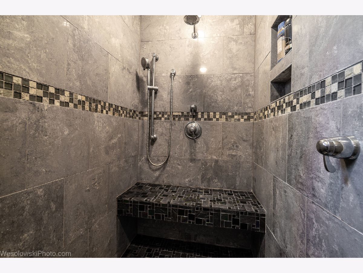
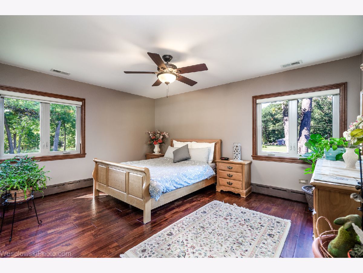
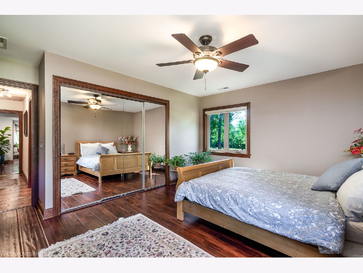
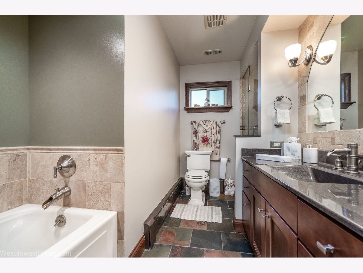
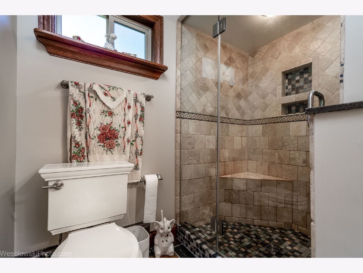
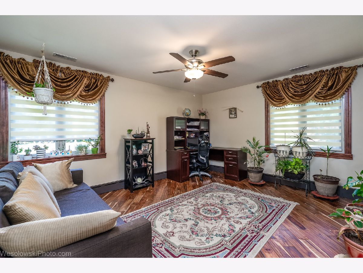
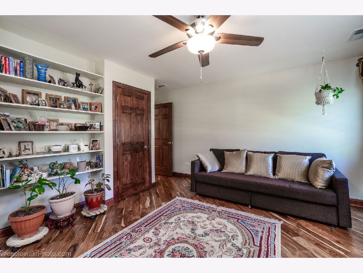
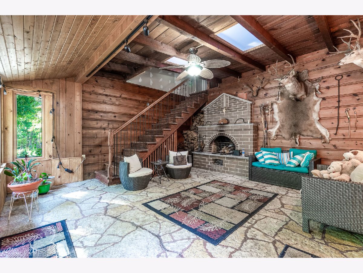
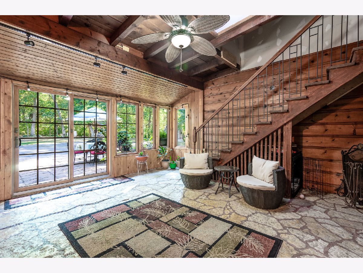
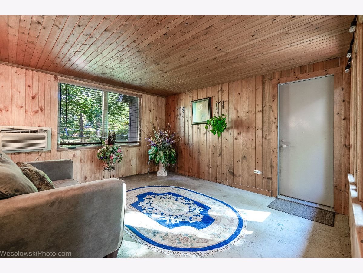
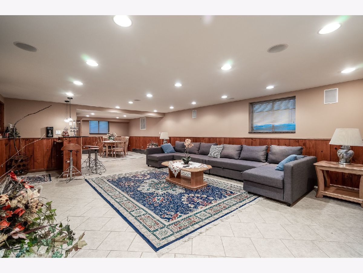
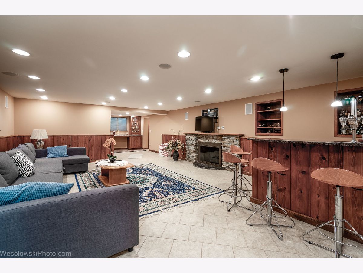
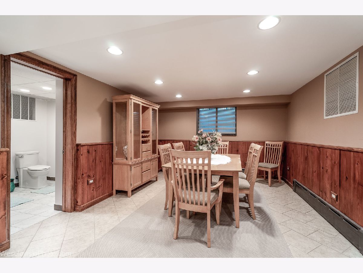
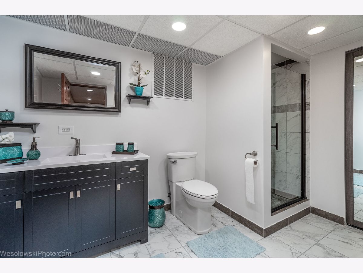
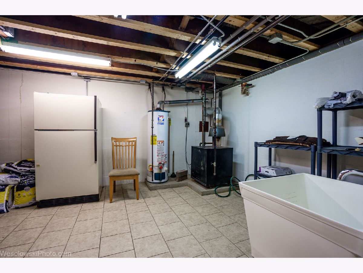
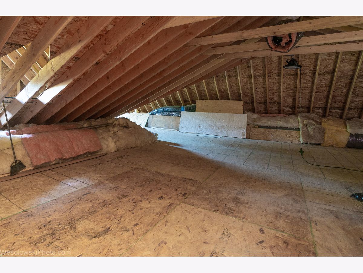
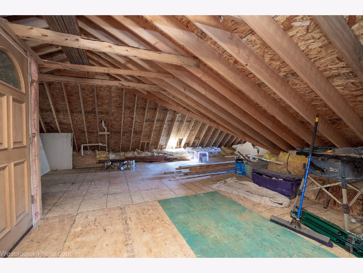
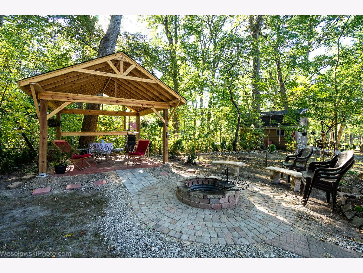
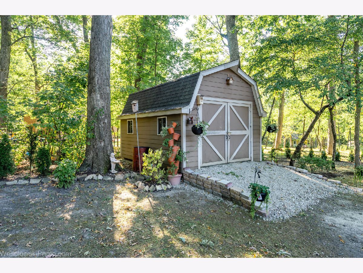
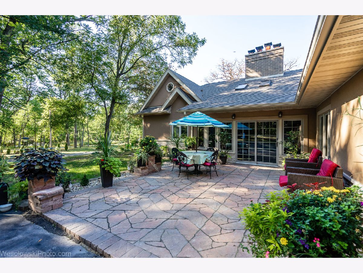
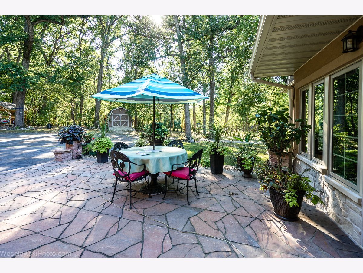
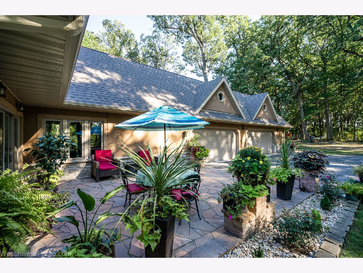
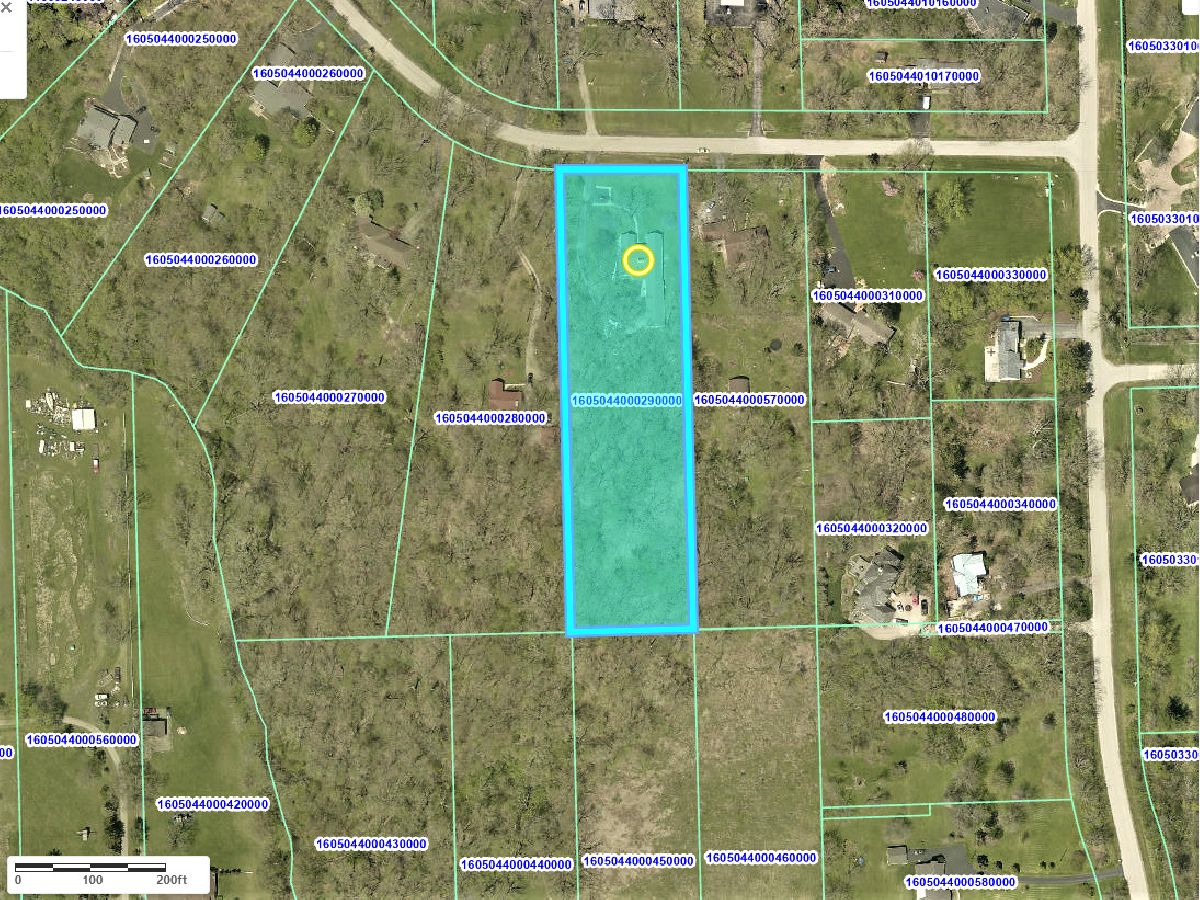
Room Specifics
Total Bedrooms: 3
Bedrooms Above Ground: 3
Bedrooms Below Ground: 0
Dimensions: —
Floor Type: —
Dimensions: —
Floor Type: —
Full Bathrooms: 4
Bathroom Amenities: Separate Shower
Bathroom in Basement: 0
Rooms: —
Basement Description: Finished,Rec/Family Area
Other Specifics
| 4 | |
| — | |
| — | |
| — | |
| — | |
| 163 X 618 X 164 X 613 | |
| Dormer,Full,Interior Stair,Unfinished | |
| — | |
| — | |
| — | |
| Not in DB | |
| — | |
| — | |
| — | |
| — |
Tax History
| Year | Property Taxes |
|---|---|
| 2018 | $7,277 |
| 2022 | $7,951 |
Contact Agent
Nearby Sold Comparables
Contact Agent
Listing Provided By
RE/MAX 10

