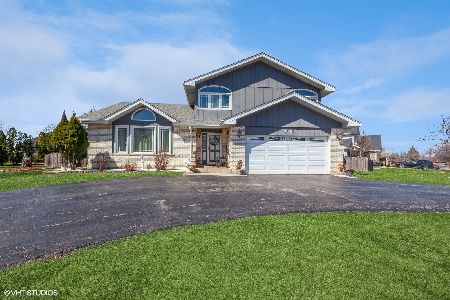14466 Elizabeth Lane, Homer Glen, Illinois 60491
$295,000
|
Sold
|
|
| Status: | Closed |
| Sqft: | 2,168 |
| Cost/Sqft: | $141 |
| Beds: | 3 |
| Baths: | 3 |
| Year Built: | 1990 |
| Property Taxes: | $7,120 |
| Days On Market: | 4017 |
| Lot Size: | 0,36 |
Description
I am just BEAUTIFUL and one of the LARGEST 3-step ranches you'll find! Bright & open with a big kitchen~formal living/dining rooms~huge family room w/ fireplace! Large master bedroom has private bath~dual vanities~whirlpool tub~separate shower! And you will LOVE summer in MY gorgeous yard & in-ground POOL! I have a BIG FINISHED basement~1st floor laundry~plenty of closets/storage! Newer Roof~Siding~Windows~HVAC~more!
Property Specifics
| Single Family | |
| — | |
| Step Ranch | |
| 1990 | |
| Partial | |
| 3 STEP RANCH | |
| No | |
| 0.36 |
| Will | |
| Saddle Brook | |
| 0 / Not Applicable | |
| None | |
| Lake Michigan | |
| Public Sewer | |
| 08823717 | |
| 1605101080090000 |
Property History
| DATE: | EVENT: | PRICE: | SOURCE: |
|---|---|---|---|
| 30 Jun, 2015 | Sold | $295,000 | MRED MLS |
| 24 May, 2015 | Under contract | $304,900 | MRED MLS |
| — | Last price change | $309,700 | MRED MLS |
| 23 Jan, 2015 | Listed for sale | $319,970 | MRED MLS |
Room Specifics
Total Bedrooms: 3
Bedrooms Above Ground: 3
Bedrooms Below Ground: 0
Dimensions: —
Floor Type: Carpet
Dimensions: —
Floor Type: Carpet
Full Bathrooms: 3
Bathroom Amenities: Whirlpool,Separate Shower,Double Sink
Bathroom in Basement: 0
Rooms: Exercise Room,Recreation Room
Basement Description: Finished
Other Specifics
| 2 | |
| Concrete Perimeter | |
| Asphalt | |
| Deck, Porch, In Ground Pool, Storms/Screens | |
| Cul-De-Sac,Fenced Yard | |
| 47 X 137 X 54 X 111 X 135 | |
| — | |
| Full | |
| First Floor Bedroom, First Floor Laundry, First Floor Full Bath | |
| Range, Microwave, Dishwasher, Refrigerator, Washer, Dryer, Disposal | |
| Not in DB | |
| Pool, Sidewalks, Street Lights, Street Paved | |
| — | |
| — | |
| Gas Log, Gas Starter |
Tax History
| Year | Property Taxes |
|---|---|
| 2015 | $7,120 |
Contact Agent
Nearby Similar Homes
Nearby Sold Comparables
Contact Agent
Listing Provided By
RE/MAX 1st Service







