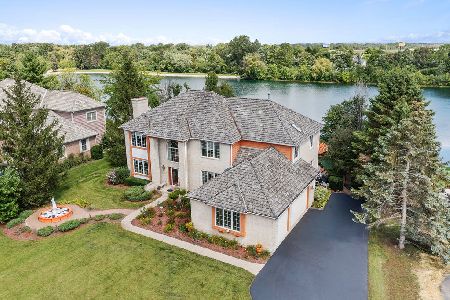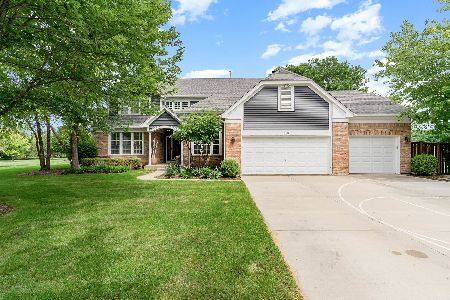14468 Twin Lakes Court, Green Oaks, Illinois 60048
$523,000
|
Sold
|
|
| Status: | Closed |
| Sqft: | 2,865 |
| Cost/Sqft: | $188 |
| Beds: | 4 |
| Baths: | 3 |
| Year Built: | 1996 |
| Property Taxes: | $10,665 |
| Days On Market: | 1797 |
| Lot Size: | 0,51 |
Description
Here's your chance to own one of the largest lots in coveted Forest Cove! Roof replaced in 2016 and a new furnace was installed in 2014. Perfectly situated on .51-acre lot, with quick access to walking trails. Get out and get some fresh air as you take a scenic stroll to the neighborhood pond. Back at the house the inviting two-story foyer with double staircase welcomes you in and opens to the sun-filled living room and adjoining dining room, providing the perfect set-up to entertain family and friends. In the heart of the home, the kitchen is where you will find yourself creating new recipes and memories. The eat-in kitchen showcases a myriad of 42" cabinets, granite countertops, center island with Kenmore cooktop, closet pantry, planner's deck and quality appliances featuring a Bosch Dishwasher, GE Microwave, GE Oven and Whirlpool Refrigerator. Step out the slider to the brick paver patio; host a summer BBQ here or just enjoy your favorite drink sitting out in your backyard. Back inside with the kitchen opening to the family room you can keep the conversation going once everyone is ready to relax next to a warm fire. Completing the first floor is half bath, laundry, and office; ideal for those working from home or a great e-learning area for the kids. Retreat upstairs through the French doors to the main bedroom offering a vaulted ceiling, large walk-in closet and private bath with dual vanities, soaking tub and separate shower. 3 additional bedrooms with generous closet space and a full bath with dual sink vanity and a tub/shower combo complete the second level. The basement provides added storage and is a blank canvas just waiting for your finishing touch - already started with carpet and a bathroom rough-in! 3 car attached garage! Come call this home!
Property Specifics
| Single Family | |
| — | |
| Colonial | |
| 1996 | |
| Full | |
| THE HAWTHORNE | |
| No | |
| 0.51 |
| Lake | |
| Forest Cove | |
| 800 / Annual | |
| Insurance | |
| Public | |
| Public Sewer | |
| 11034071 | |
| 11232020100000 |
Nearby Schools
| NAME: | DISTRICT: | DISTANCE: | |
|---|---|---|---|
|
Grade School
Rondout Elementary School |
72 | — | |
|
Middle School
Rondout Elementary School |
72 | Not in DB | |
|
High School
Libertyville High School |
128 | Not in DB | |
Property History
| DATE: | EVENT: | PRICE: | SOURCE: |
|---|---|---|---|
| 23 Jul, 2013 | Sold | $480,000 | MRED MLS |
| 3 Jun, 2013 | Under contract | $499,000 | MRED MLS |
| 9 May, 2013 | Listed for sale | $499,000 | MRED MLS |
| 18 Jun, 2021 | Sold | $523,000 | MRED MLS |
| 26 Apr, 2021 | Under contract | $539,900 | MRED MLS |
| 26 Mar, 2021 | Listed for sale | $539,900 | MRED MLS |
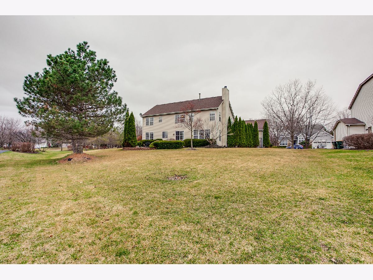
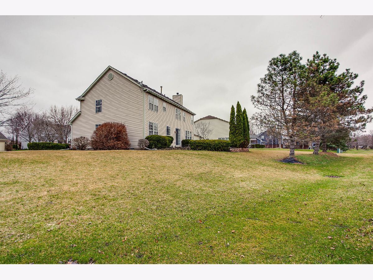
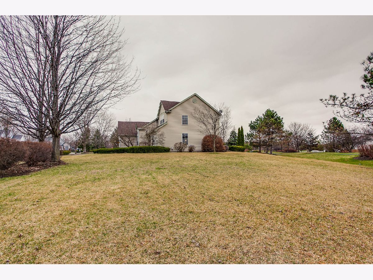
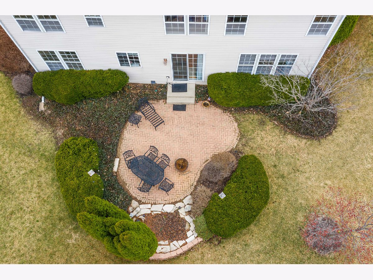
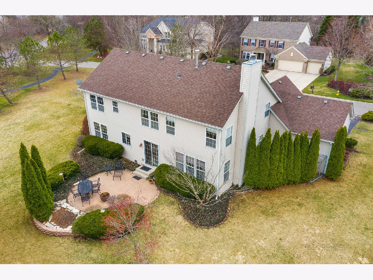
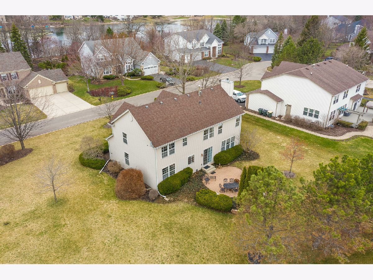
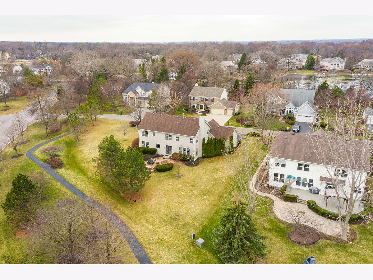
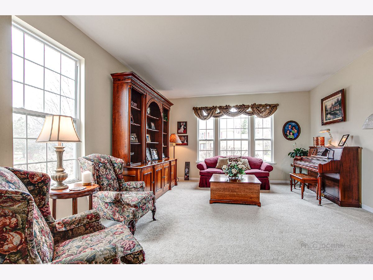
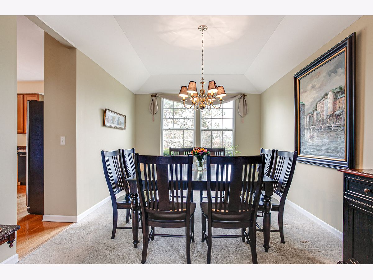
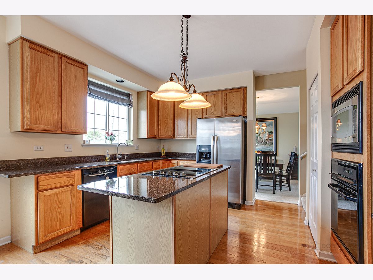
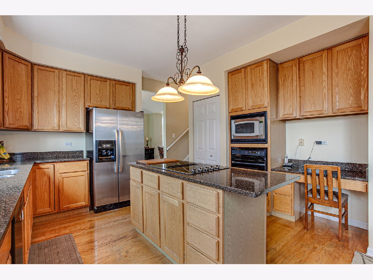
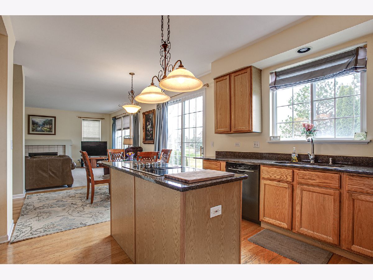
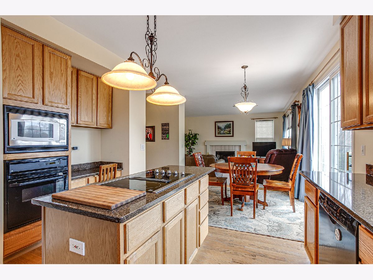
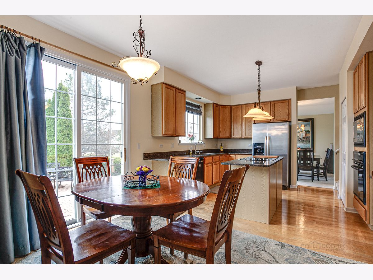
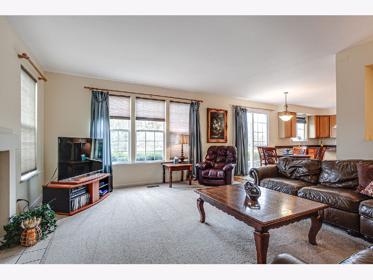
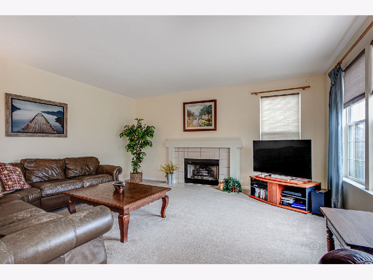
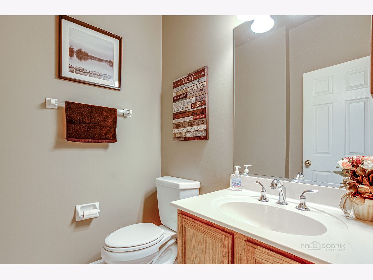
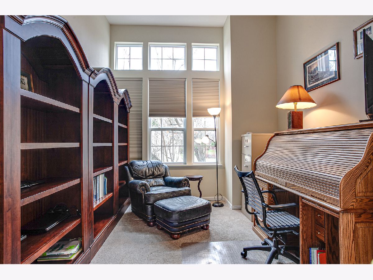
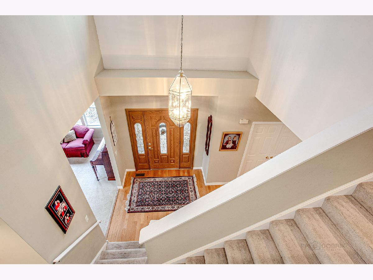
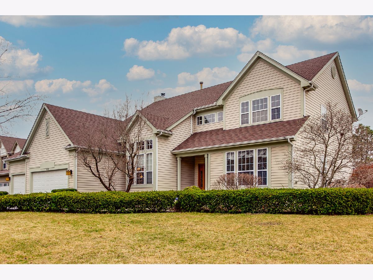
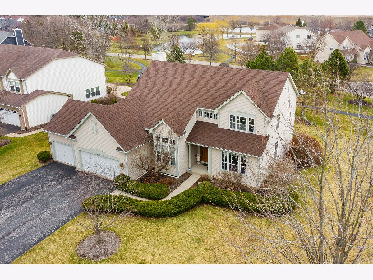
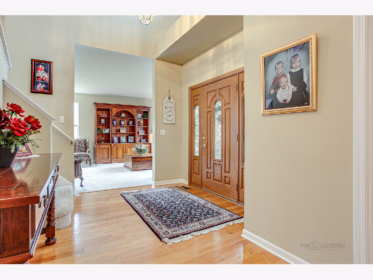
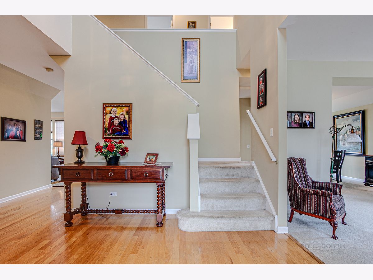
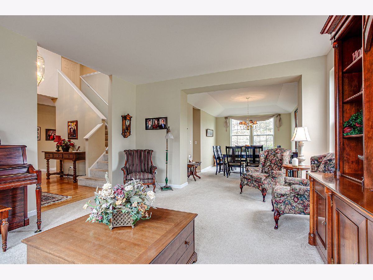
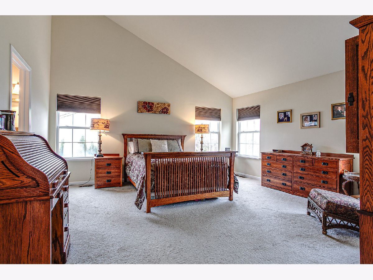
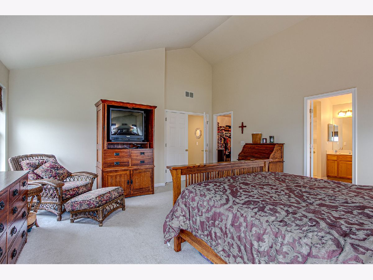
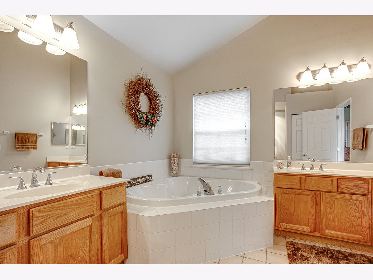
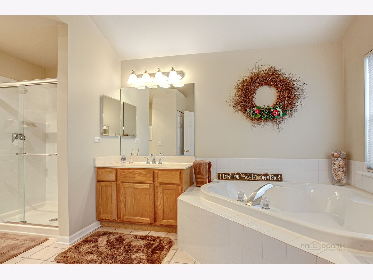
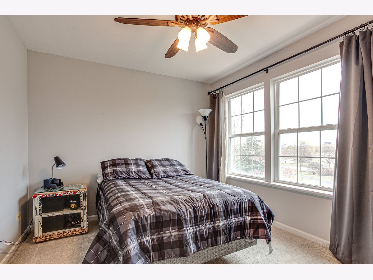
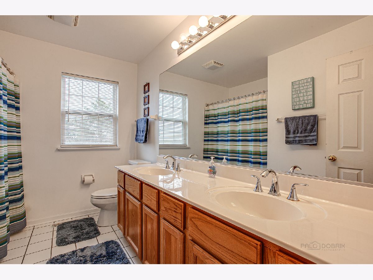
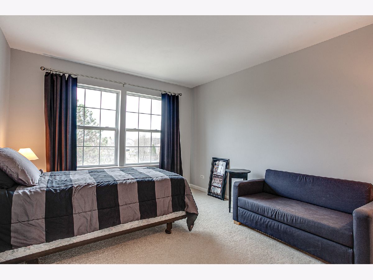
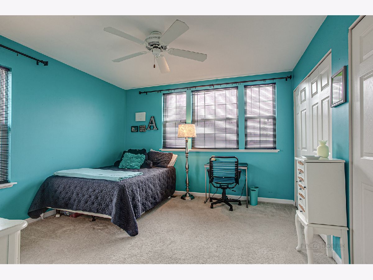
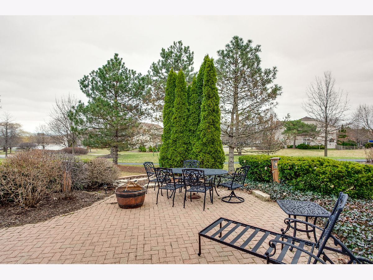
Room Specifics
Total Bedrooms: 4
Bedrooms Above Ground: 4
Bedrooms Below Ground: 0
Dimensions: —
Floor Type: Carpet
Dimensions: —
Floor Type: Carpet
Dimensions: —
Floor Type: Carpet
Full Bathrooms: 3
Bathroom Amenities: Separate Shower,Double Sink,Soaking Tub
Bathroom in Basement: 0
Rooms: Den,Eating Area
Basement Description: Unfinished,Crawl,Bathroom Rough-In
Other Specifics
| 3 | |
| — | |
| Asphalt | |
| Brick Paver Patio, Storms/Screens | |
| Cul-De-Sac,Landscaped | |
| 194X162X101X100X70X9 | |
| — | |
| Full | |
| Vaulted/Cathedral Ceilings, Hardwood Floors, First Floor Laundry, Walk-In Closet(s) | |
| Range, Microwave, Dishwasher, Refrigerator, Washer, Dryer | |
| Not in DB | |
| Lake, Curbs, Street Paved | |
| — | |
| — | |
| Attached Fireplace Doors/Screen, Gas Log, Gas Starter |
Tax History
| Year | Property Taxes |
|---|---|
| 2013 | $8,253 |
| 2021 | $10,665 |
Contact Agent
Nearby Sold Comparables
Contact Agent
Listing Provided By
RE/MAX Suburban

