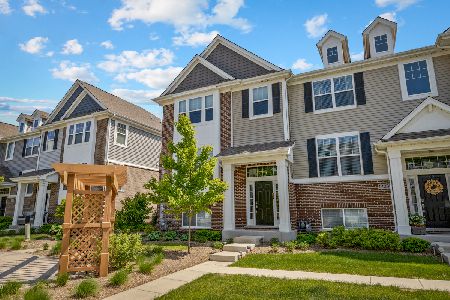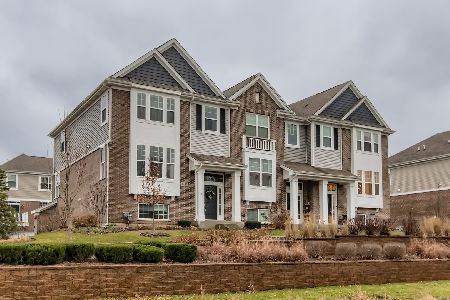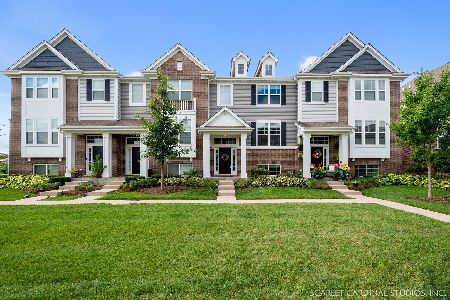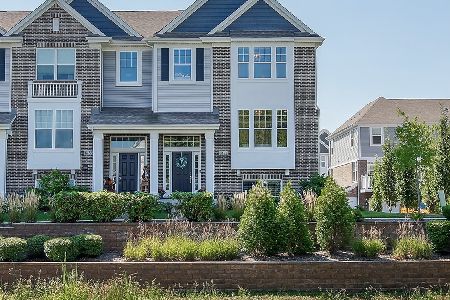1447 Charles Avenue, Naperville, Illinois 60563
$395,000
|
Sold
|
|
| Status: | Closed |
| Sqft: | 2,422 |
| Cost/Sqft: | $171 |
| Beds: | 3 |
| Baths: | 4 |
| Year Built: | 2017 |
| Property Taxes: | $8,262 |
| Days On Market: | 2162 |
| Lot Size: | 0,00 |
Description
Incredible like-NEW end unit townhome in Bauer Place is a must see if you are looking for a perfect spacious floor plan, all the updates (kitchen, hardwood flooring, plantation shutters, appliances, etc!) and current trends. Three bedrooms and 3 1/2 baths. Beautiful kitchen with eat in area, additional seating at the large island with quartz countertops, updated cabinetry, oversized pantry and stainless appliances. So many options with living and entertaining space - living room, family room and a finished lower level. Outdoor space includes a private deck off the kitchen and a beautiful courtyard out the front door. Two car oversized garage. Security system. All this AND located close to everything that Naperville has to offer - Downtown, shops, restaurants, schools, parks and commute. Builder warranty will transfer.
Property Specifics
| Condos/Townhomes | |
| 3 | |
| — | |
| 2017 | |
| None | |
| — | |
| No | |
| — |
| Du Page | |
| Bauer Place | |
| 281 / Monthly | |
| Exterior Maintenance,Lawn Care,Snow Removal | |
| Lake Michigan | |
| Public Sewer | |
| 10647562 | |
| 0807217038 |
Nearby Schools
| NAME: | DISTRICT: | DISTANCE: | |
|---|---|---|---|
|
Grade School
Beebe Elementary School |
203 | — | |
|
Middle School
Jefferson Junior High School |
203 | Not in DB | |
|
High School
Naperville North High School |
203 | Not in DB | |
Property History
| DATE: | EVENT: | PRICE: | SOURCE: |
|---|---|---|---|
| 1 Jun, 2020 | Sold | $395,000 | MRED MLS |
| 16 May, 2020 | Under contract | $415,000 | MRED MLS |
| — | Last price change | $425,000 | MRED MLS |
| 25 Feb, 2020 | Listed for sale | $435,000 | MRED MLS |
Room Specifics
Total Bedrooms: 3
Bedrooms Above Ground: 3
Bedrooms Below Ground: 0
Dimensions: —
Floor Type: Carpet
Dimensions: —
Floor Type: Carpet
Full Bathrooms: 4
Bathroom Amenities: Separate Shower,Double Sink,Soaking Tub
Bathroom in Basement: 0
Rooms: Eating Area,Recreation Room
Basement Description: None
Other Specifics
| 2 | |
| Concrete Perimeter | |
| Asphalt | |
| Balcony, Storms/Screens | |
| — | |
| 38 X 21 | |
| — | |
| Full | |
| Vaulted/Cathedral Ceilings, Hardwood Floors, Second Floor Laundry, Walk-In Closet(s) | |
| Range, Microwave, Dishwasher, High End Refrigerator, Washer, Dryer, Stainless Steel Appliance(s) | |
| Not in DB | |
| — | |
| — | |
| — | |
| — |
Tax History
| Year | Property Taxes |
|---|---|
| 2020 | $8,262 |
Contact Agent
Nearby Similar Homes
Nearby Sold Comparables
Contact Agent
Listing Provided By
Keller Williams Infinity








