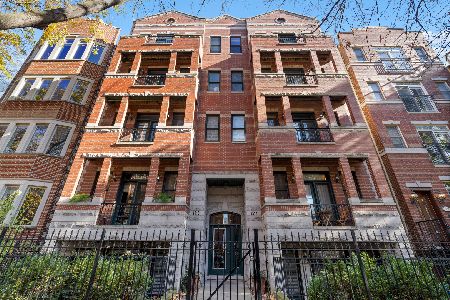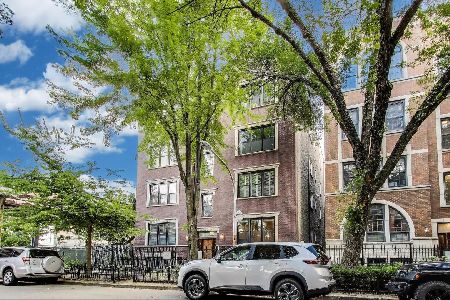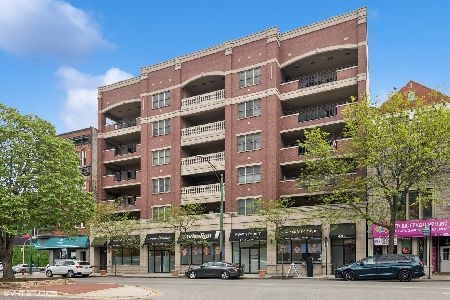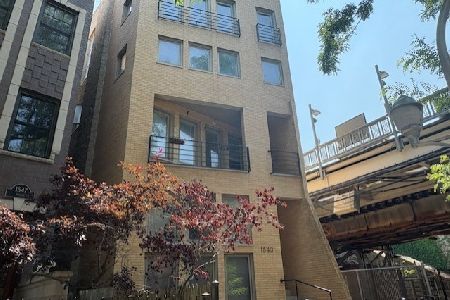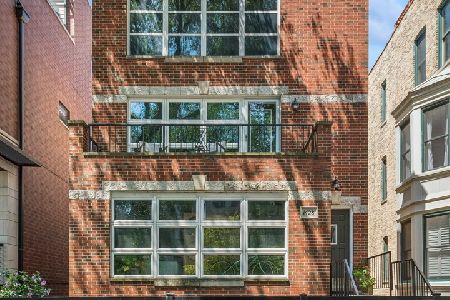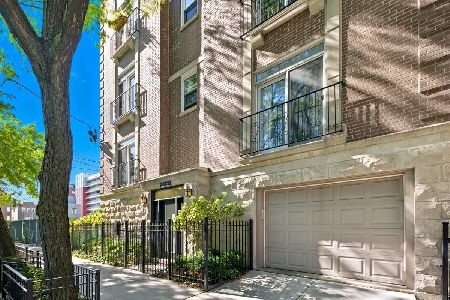1447 Cleveland Avenue, Near North Side, Chicago, Illinois 60610
$600,000
|
Sold
|
|
| Status: | Closed |
| Sqft: | 2,000 |
| Cost/Sqft: | $300 |
| Beds: | 3 |
| Baths: | 3 |
| Year Built: | 1995 |
| Property Taxes: | $9,927 |
| Days On Market: | 2414 |
| Lot Size: | 0,00 |
Description
Wonderful bright and spacious 3 bed 3 bath townhouse located in a lovely quiet courtyard setting. Hot Old Town neighborhood with so much to offer for your city lifestyle. Beautiful custom designed kitchen with Welsh porcelain farm sink with Dornbracht kitchen faucet.Viking oven & stove.Wood Panel Sub-Zero Refrigerator/Freezer. Built in Two Drawer Fisher and Paykel Dishwasher and gorgeous Cherry wood cabinetry! Hardwood floors on living level & upstairs bedrooms. Many improvements: New roof, deck and siding on penthouse (summer 2018) New ventless gas fireplace (summer 2018) Pella steel front door with interior blind. New garage door (autumn 2012) Terrific layout and each bedroom has it's own bathroom. Third bedroom currently used as a den / guest bedroom. Excellent closet space, full size laundry room w /side by side W/D. Ideal attached garage. Enjoy the city view from the rooftop deck! Super location near shopping , restaurants, Lincoln Park and the Lake Front! NO RENTERS ALLOWED
Property Specifics
| Condos/Townhomes | |
| 3 | |
| — | |
| 1995 | |
| None | |
| — | |
| No | |
| — |
| Cook | |
| — | |
| 192 / Monthly | |
| Insurance,Exterior Maintenance,Lawn Care,Scavenger,Snow Removal | |
| Lake Michigan,Public | |
| Public Sewer | |
| 10367742 | |
| 17041230500000 |
Nearby Schools
| NAME: | DISTRICT: | DISTANCE: | |
|---|---|---|---|
|
Grade School
Manierre Elementary School |
299 | — | |
|
Middle School
Manierre Elementary School |
299 | Not in DB | |
|
High School
Lincoln Park High School |
299 | Not in DB | |
Property History
| DATE: | EVENT: | PRICE: | SOURCE: |
|---|---|---|---|
| 14 Jun, 2019 | Sold | $600,000 | MRED MLS |
| 6 May, 2019 | Under contract | $599,900 | MRED MLS |
| 4 May, 2019 | Listed for sale | $599,900 | MRED MLS |



























Room Specifics
Total Bedrooms: 3
Bedrooms Above Ground: 3
Bedrooms Below Ground: 0
Dimensions: —
Floor Type: Hardwood
Dimensions: —
Floor Type: Carpet
Full Bathrooms: 3
Bathroom Amenities: —
Bathroom in Basement: —
Rooms: Foyer
Basement Description: None
Other Specifics
| 1 | |
| — | |
| — | |
| Roof Deck, Storms/Screens | |
| Common Grounds | |
| 30X24X30X25 | |
| — | |
| Full | |
| Hardwood Floors, First Floor Bedroom, First Floor Laundry, Laundry Hook-Up in Unit, Storage | |
| Range, Microwave, Dishwasher, High End Refrigerator, Freezer, Washer, Dryer, Disposal, Stainless Steel Appliance(s) | |
| Not in DB | |
| — | |
| — | |
| — | |
| Gas Starter |
Tax History
| Year | Property Taxes |
|---|---|
| 2019 | $9,927 |
Contact Agent
Nearby Similar Homes
Nearby Sold Comparables
Contact Agent
Listing Provided By
Dream Town Realty

