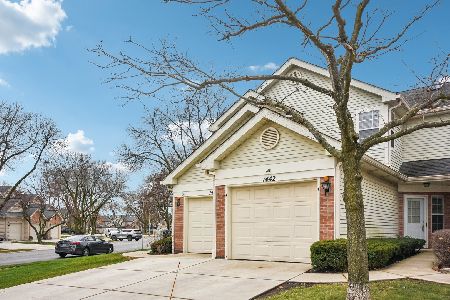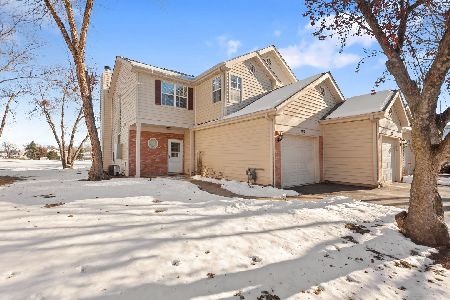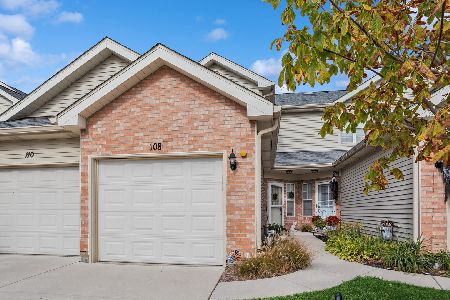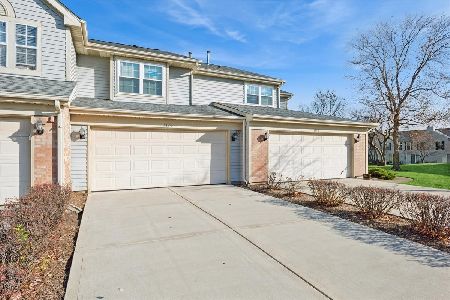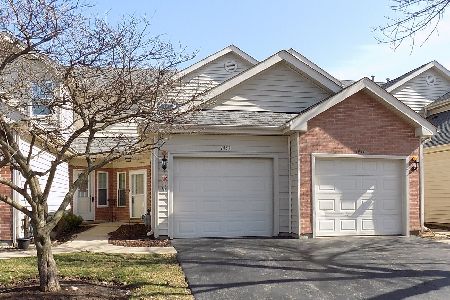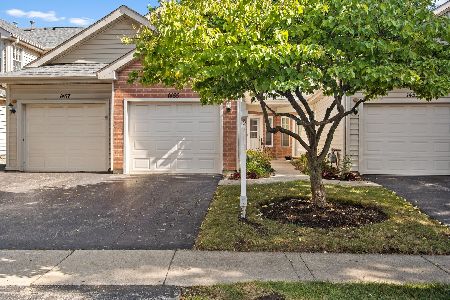1447 Golfview Drive, Glendale Heights, Illinois 60139
$315,000
|
Sold
|
|
| Status: | Closed |
| Sqft: | 1,322 |
| Cost/Sqft: | $227 |
| Beds: | 3 |
| Baths: | 3 |
| Year Built: | 1987 |
| Property Taxes: | $6,444 |
| Days On Market: | 684 |
| Lot Size: | 0,00 |
Description
This is definitely the one you've been waiting for! Nothing to do but move in. This rarely available stunning 3 bedroom end unit features a high end, updated kitchen with Quartz countertops and a pantry cabinet, a large living room and dining room perfect for entertaining, a first floor laundry room, an updated powder room, a spacious master suite with an updated private bath and dressing area, 2 additional bedrooms with ample closet space, an attached garage and an extended patio with views of the golf course! Quietly nestled within this golf course community with a pool, you are still close to shopping, restaurants, parks and schools. Newer items include furnace, AC, water heater, carpeting, windows and so much more. A complete list is available in the property brochure. Don't miss this rare opportunity!
Property Specifics
| Condos/Townhomes | |
| 2 | |
| — | |
| 1987 | |
| — | |
| EASTON | |
| No | |
| — |
| — | |
| Glendale Lakes | |
| 237 / Monthly | |
| — | |
| — | |
| — | |
| 11974048 | |
| 0233206069 |
Nearby Schools
| NAME: | DISTRICT: | DISTANCE: | |
|---|---|---|---|
|
Grade School
Americana Intermediate School |
16 | — | |
|
Middle School
Glenside Middle School |
16 | Not in DB | |
|
High School
Glenbard West High School |
87 | Not in DB | |
Property History
| DATE: | EVENT: | PRICE: | SOURCE: |
|---|---|---|---|
| 4 Mar, 2013 | Sold | $105,000 | MRED MLS |
| 31 Mar, 2012 | Under contract | $119,000 | MRED MLS |
| 15 Nov, 2011 | Listed for sale | $119,000 | MRED MLS |
| 23 Apr, 2024 | Sold | $315,000 | MRED MLS |
| 10 Mar, 2024 | Under contract | $300,000 | MRED MLS |
| 6 Mar, 2024 | Listed for sale | $300,000 | MRED MLS |
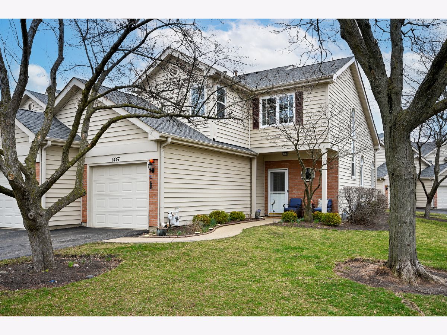
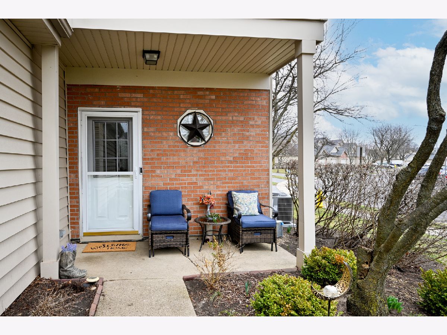
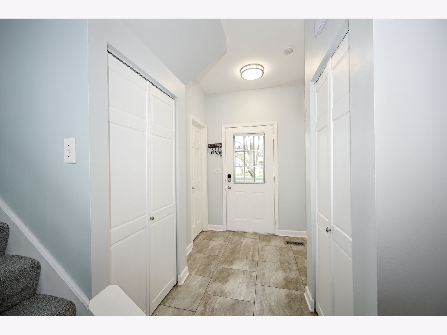
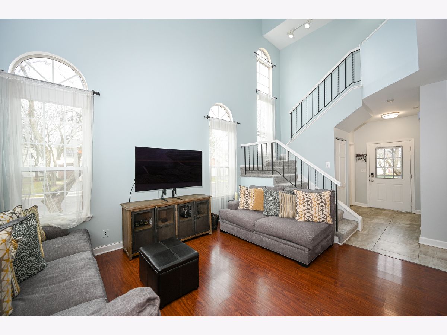
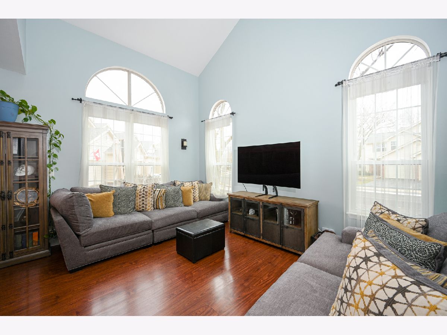
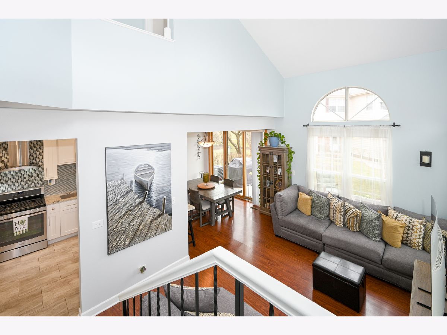
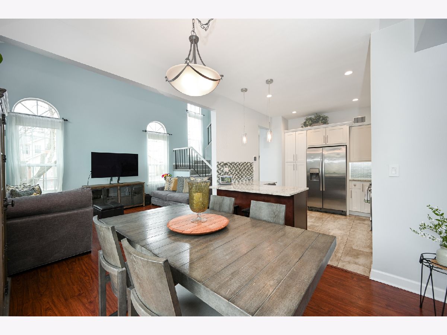
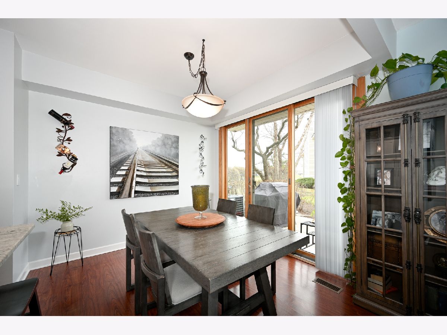
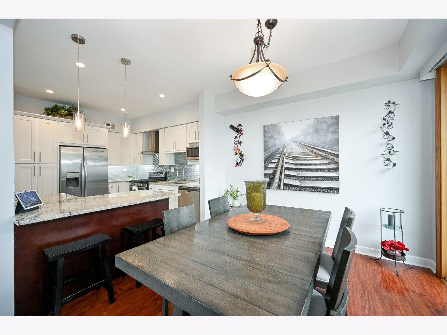
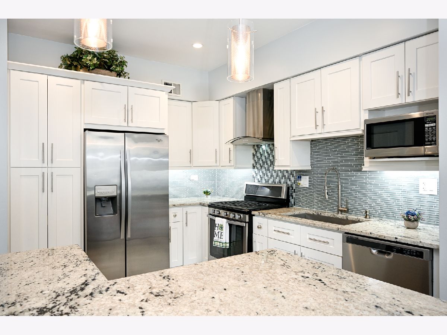
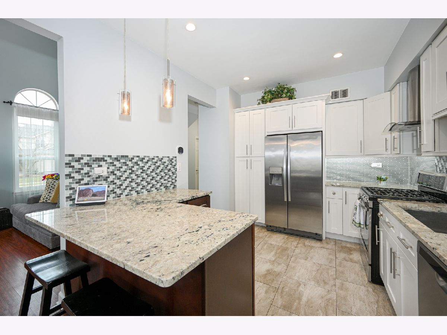
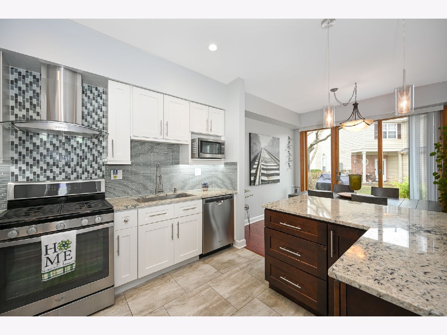
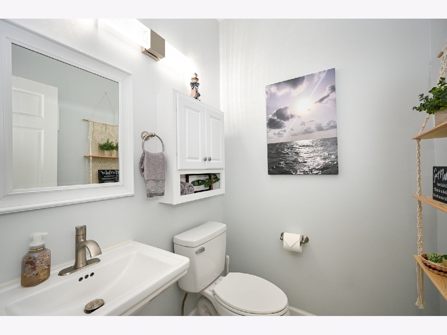
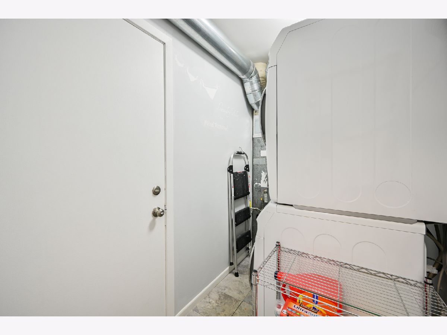
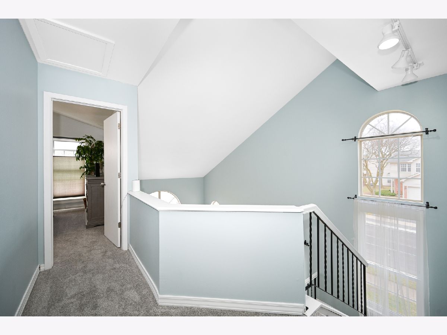
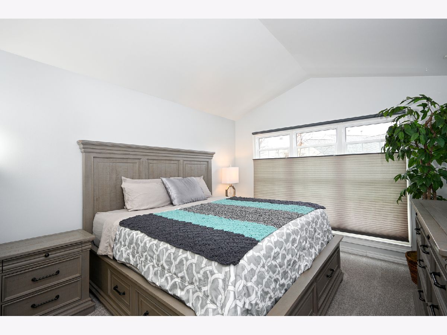
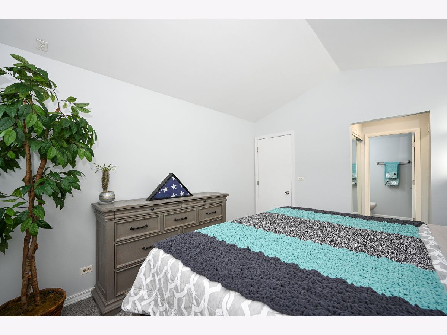
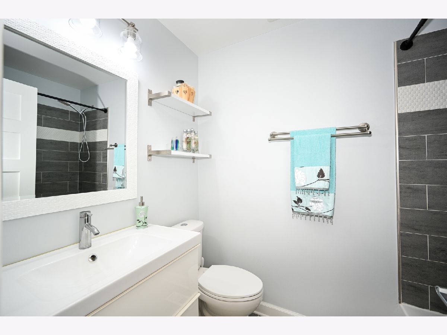
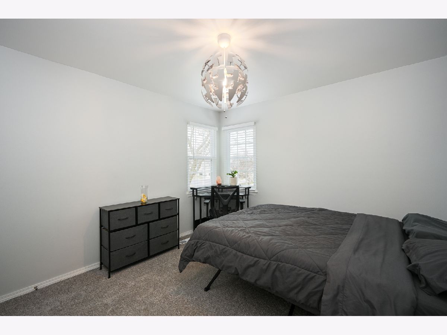
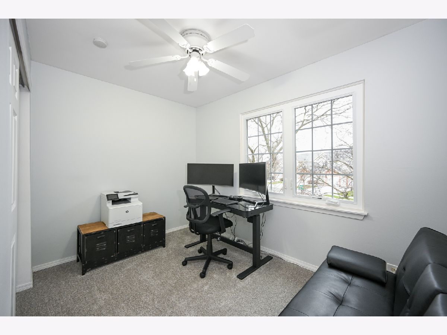
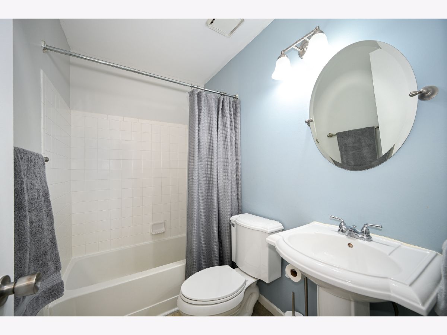
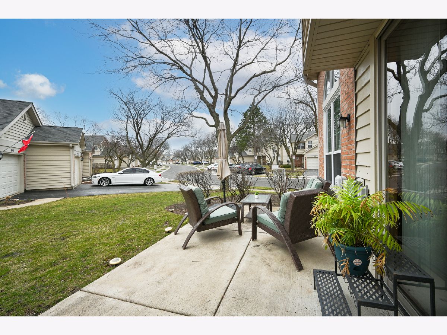
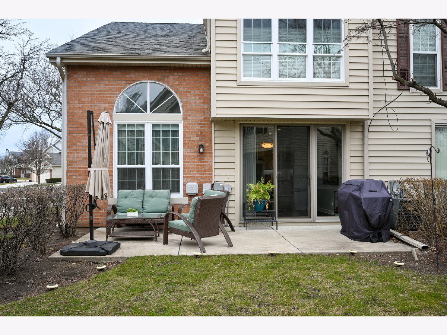
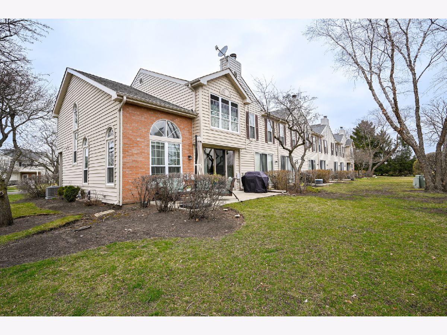
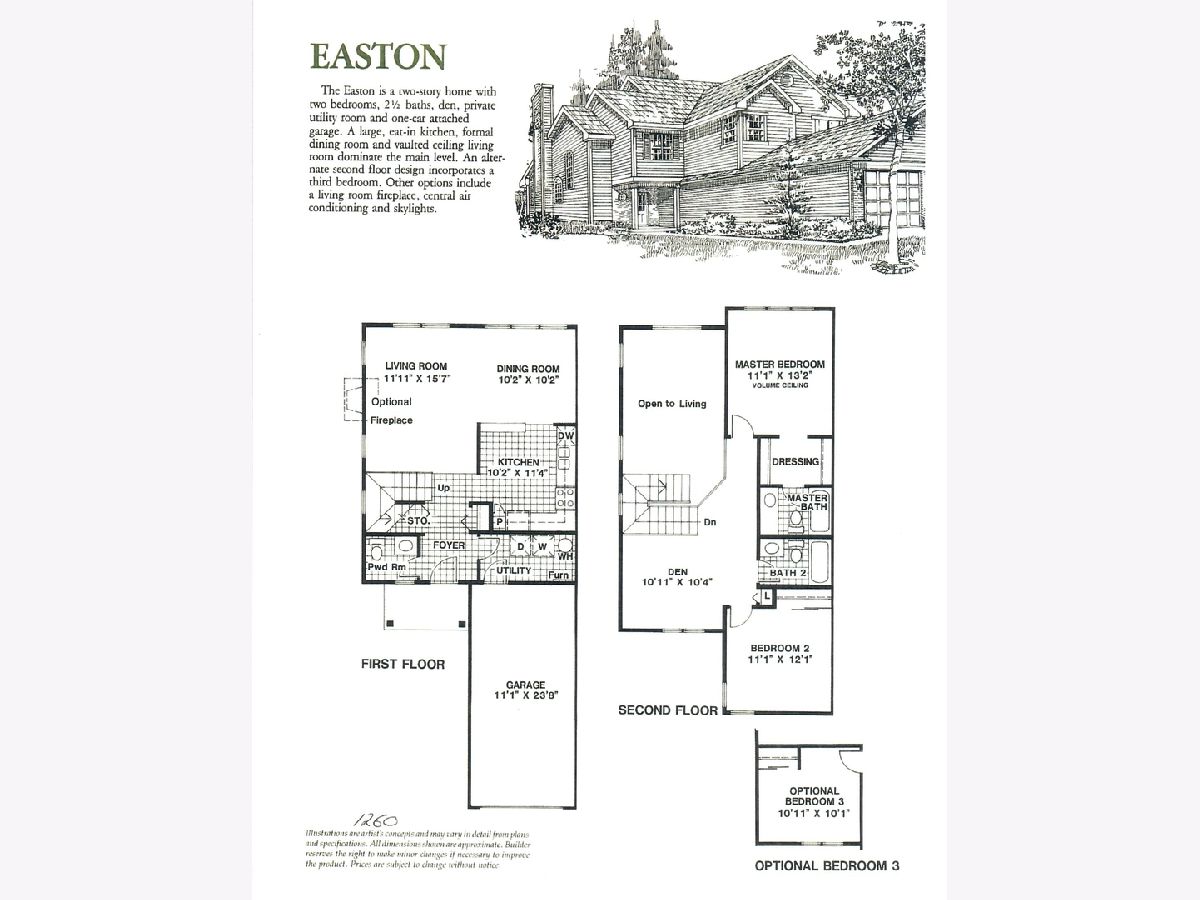
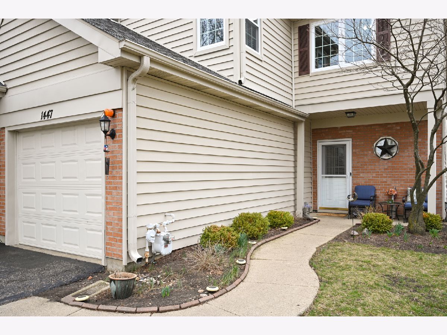
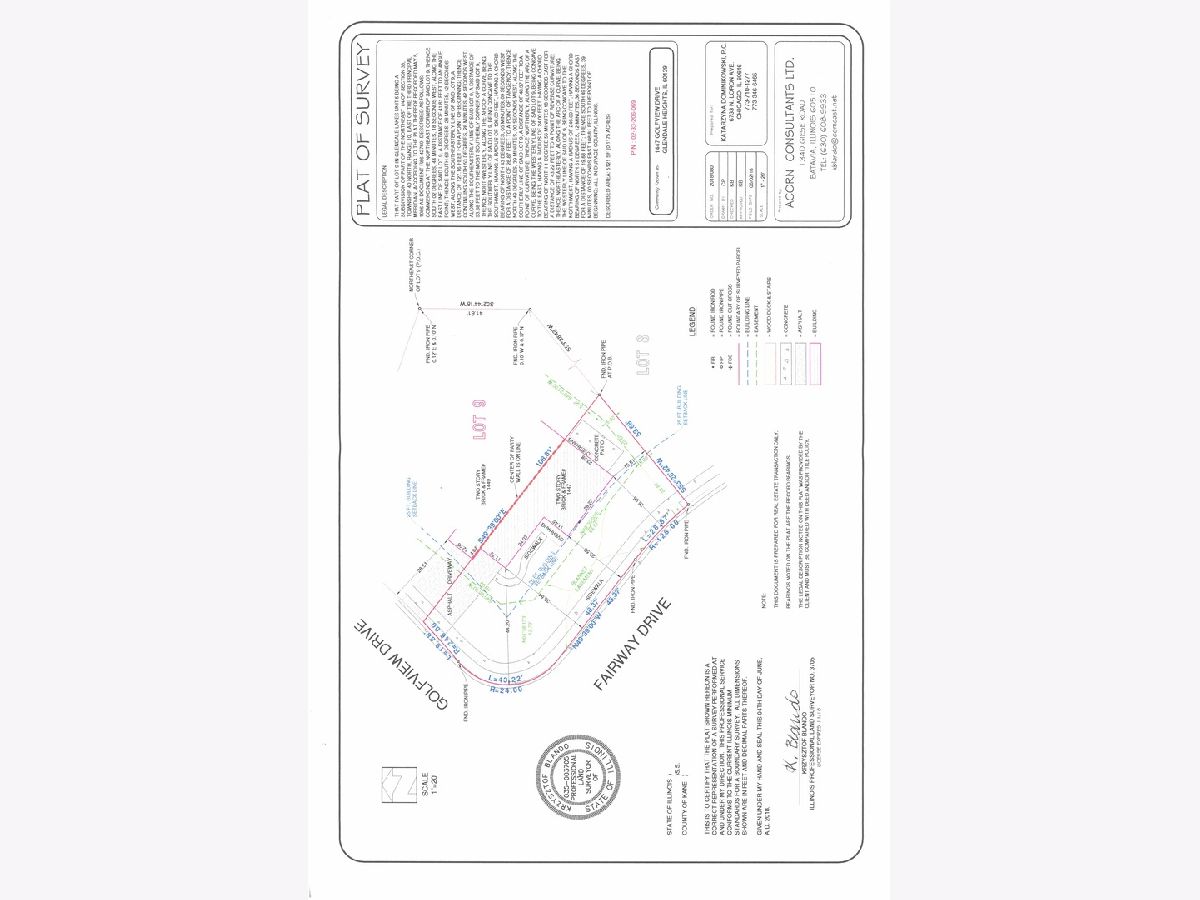
Room Specifics
Total Bedrooms: 3
Bedrooms Above Ground: 3
Bedrooms Below Ground: 0
Dimensions: —
Floor Type: —
Dimensions: —
Floor Type: —
Full Bathrooms: 3
Bathroom Amenities: —
Bathroom in Basement: 0
Rooms: —
Basement Description: Slab
Other Specifics
| 1 | |
| — | |
| Asphalt | |
| — | |
| — | |
| 54X109X20X48X48X29 | |
| — | |
| — | |
| — | |
| — | |
| Not in DB | |
| — | |
| — | |
| — | |
| — |
Tax History
| Year | Property Taxes |
|---|---|
| 2013 | $4,476 |
| 2024 | $6,444 |
Contact Agent
Nearby Similar Homes
Nearby Sold Comparables
Contact Agent
Listing Provided By
RE/MAX Suburban

