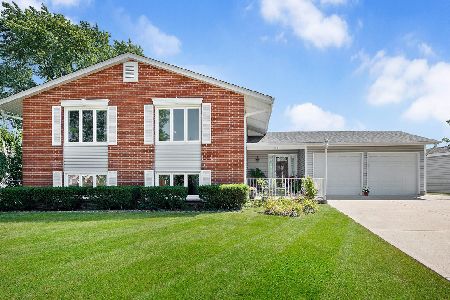1447 James Way, Elk Grove Village, Illinois 60007
$320,000
|
Sold
|
|
| Status: | Closed |
| Sqft: | 0 |
| Cost/Sqft: | — |
| Beds: | 4 |
| Baths: | 2 |
| Year Built: | 1975 |
| Property Taxes: | $7,673 |
| Days On Market: | 4635 |
| Lot Size: | 0,00 |
Description
ABSOLUTELY GORGEOUS HOME in MOVE-IN CONDITION! STUNNING 4 BR & 2 BA RAISED RANCH is tastefully appointed & boasts many, many updates! HW floors featured throughout main level of home. Gourmet KIT boasts newer cabinets, granite counters, s/s appliances w/sliders to deck! Both BAs beautifully updated w/granite counters & ceramic tile floors. FR offers fireplace w/full BA & 4th BR is great for OFFICE! WELCOME HOME...
Property Specifics
| Single Family | |
| — | |
| Bi-Level | |
| 1975 | |
| Full,English | |
| — | |
| No | |
| 0 |
| Cook | |
| — | |
| 0 / Not Applicable | |
| None | |
| Lake Michigan,Public | |
| Public Sewer | |
| 08343484 | |
| 07363070100000 |
Nearby Schools
| NAME: | DISTRICT: | DISTANCE: | |
|---|---|---|---|
|
Grade School
Adlai Stevenson Elementary Schoo |
54 | — | |
|
Middle School
Margaret Mead Junior High School |
54 | Not in DB | |
|
High School
J B Conant High School |
211 | Not in DB | |
Property History
| DATE: | EVENT: | PRICE: | SOURCE: |
|---|---|---|---|
| 23 May, 2011 | Sold | $195,000 | MRED MLS |
| 16 May, 2011 | Under contract | $190,000 | MRED MLS |
| 3 Jan, 2011 | Listed for sale | $190,000 | MRED MLS |
| 19 Dec, 2011 | Sold | $275,000 | MRED MLS |
| 15 Nov, 2011 | Under contract | $279,900 | MRED MLS |
| — | Last price change | $288,000 | MRED MLS |
| 13 Oct, 2011 | Listed for sale | $288,000 | MRED MLS |
| 5 Aug, 2013 | Sold | $320,000 | MRED MLS |
| 24 May, 2013 | Under contract | $345,000 | MRED MLS |
| 15 May, 2013 | Listed for sale | $345,000 | MRED MLS |
Room Specifics
Total Bedrooms: 4
Bedrooms Above Ground: 4
Bedrooms Below Ground: 0
Dimensions: —
Floor Type: Hardwood
Dimensions: —
Floor Type: Hardwood
Dimensions: —
Floor Type: Carpet
Full Bathrooms: 2
Bathroom Amenities: Double Sink
Bathroom in Basement: 1
Rooms: No additional rooms
Basement Description: Finished
Other Specifics
| 2 | |
| Concrete Perimeter | |
| Asphalt | |
| Deck | |
| — | |
| 65 X 119 X 64 X 119 | |
| — | |
| None | |
| Hardwood Floors | |
| Range, Microwave, Dishwasher, Refrigerator, Washer, Dryer, Disposal, Stainless Steel Appliance(s) | |
| Not in DB | |
| — | |
| — | |
| — | |
| — |
Tax History
| Year | Property Taxes |
|---|---|
| 2011 | $6,365 |
| 2011 | $7,236 |
| 2013 | $7,673 |
Contact Agent
Nearby Similar Homes
Nearby Sold Comparables
Contact Agent
Listing Provided By
Keller Williams Platinum Partners





