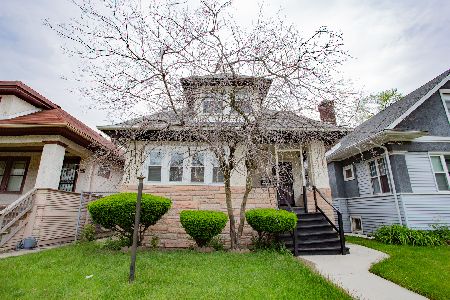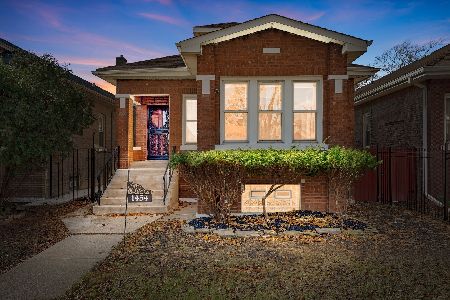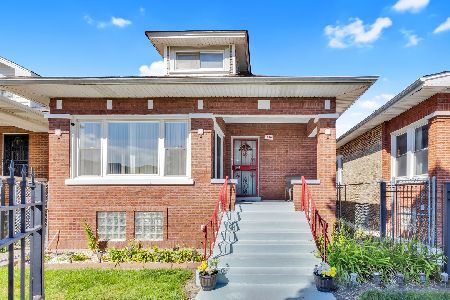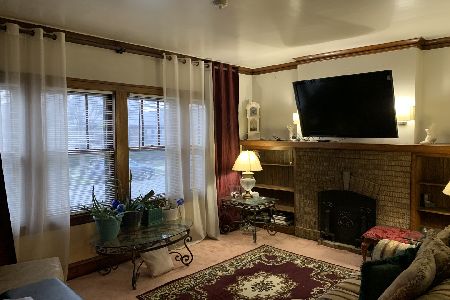1447 Menard Avenue, Austin, Chicago, Illinois 60651
$345,000
|
Sold
|
|
| Status: | Closed |
| Sqft: | 1,582 |
| Cost/Sqft: | $215 |
| Beds: | 4 |
| Baths: | 3 |
| Year Built: | 1920 |
| Property Taxes: | $2,617 |
| Days On Market: | 1585 |
| Lot Size: | 0,09 |
Description
Wonderful move-in ready two story bungalow with space for the whole family that actually matches the photos. The house begins in the spacious open concept living and dining area that fits a large table all on hardwood floors. The main floor has two good sized bedrooms and a bonus den, full bath and immaculate kitchen with granite countertops, island, 42" cabinets, stainless appliances on wood grain porcelain tile floors. The second floor opens up a den/office area, two huge bedrooms on hardwood floors and the second full bathroom. The basement has a living area, two bedrooms , third full bath, utility room with wet bar and cabinets on ceramic floors with exterior access. The spacious fenced backyard has a large deck with pergola, true 2.5 car garage with bonus exterior carport and gate. The house roof, furnace, A/C, W/D and kitchen appliances were all replaced in 2015. The homeowners are heartbroken to sell but need to relocate closer to work.
Property Specifics
| Single Family | |
| — | |
| Bungalow | |
| 1920 | |
| Full | |
| — | |
| No | |
| 0.09 |
| Cook | |
| — | |
| 0 / Not Applicable | |
| None | |
| Lake Michigan,Public | |
| Public Sewer, Sewer-Storm | |
| 11220592 | |
| 16052120040000 |
Nearby Schools
| NAME: | DISTRICT: | DISTANCE: | |
|---|---|---|---|
|
Grade School
Young Elementary School |
299 | — | |
|
Middle School
Young Elementary School |
299 | Not in DB | |
|
High School
Douglas Elementary School Commun |
299 | Not in DB | |
|
Alternate High School
John Hope College Preparatory Se |
— | Not in DB | |
Property History
| DATE: | EVENT: | PRICE: | SOURCE: |
|---|---|---|---|
| 6 Aug, 2013 | Sold | $70,900 | MRED MLS |
| 10 Jul, 2013 | Under contract | $53,000 | MRED MLS |
| 14 Jun, 2013 | Listed for sale | $53,000 | MRED MLS |
| 20 Mar, 2015 | Sold | $224,000 | MRED MLS |
| 25 Feb, 2015 | Under contract | $259,900 | MRED MLS |
| 24 Oct, 2014 | Listed for sale | $269,900 | MRED MLS |
| 29 Oct, 2021 | Sold | $345,000 | MRED MLS |
| 22 Sep, 2021 | Under contract | $340,000 | MRED MLS |
| 16 Sep, 2021 | Listed for sale | $340,000 | MRED MLS |
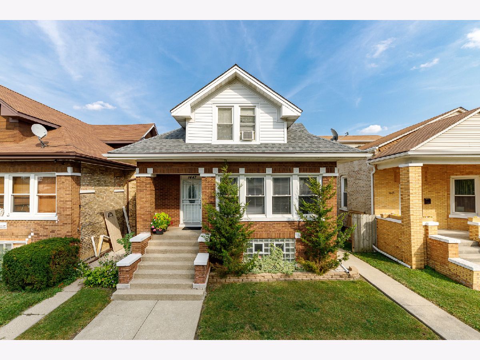
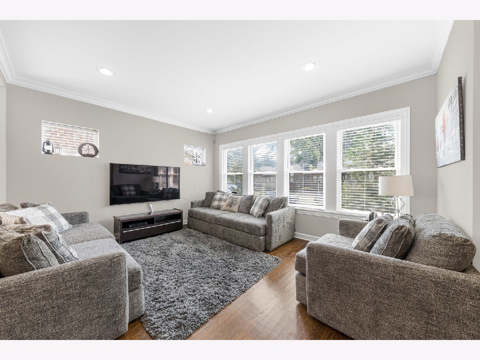
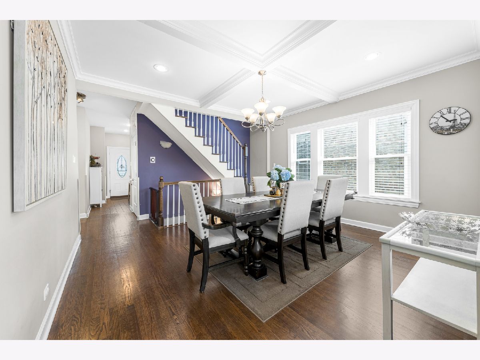
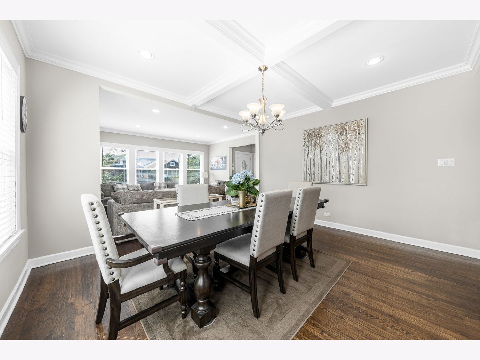
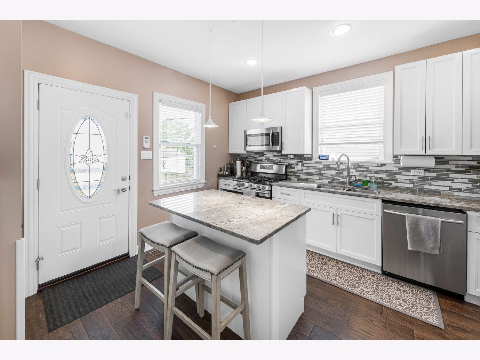
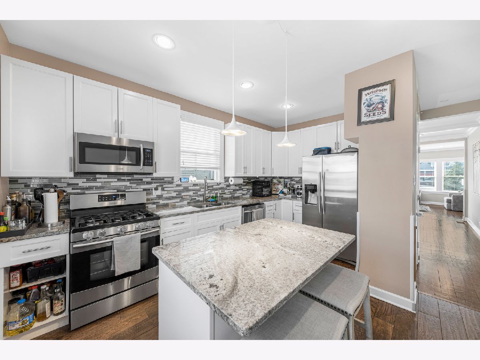
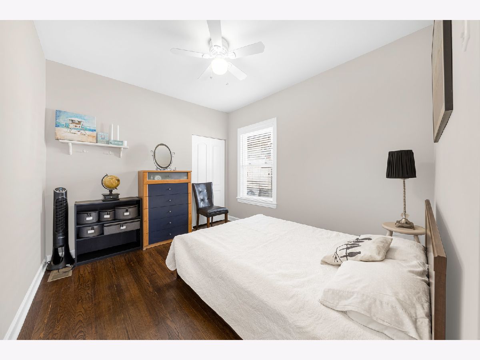
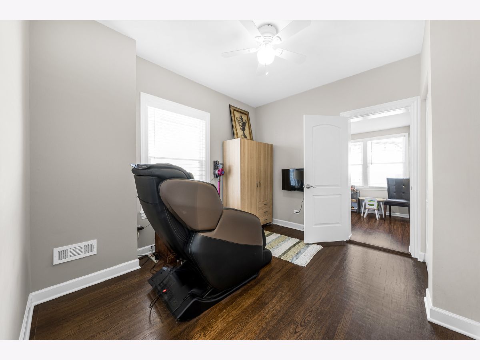
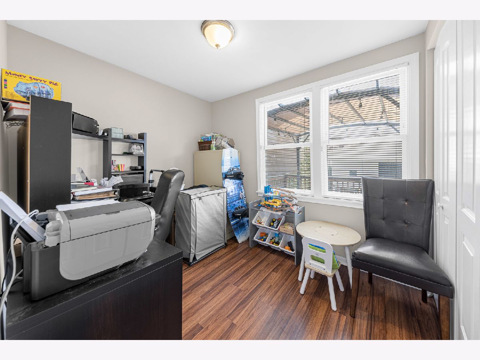
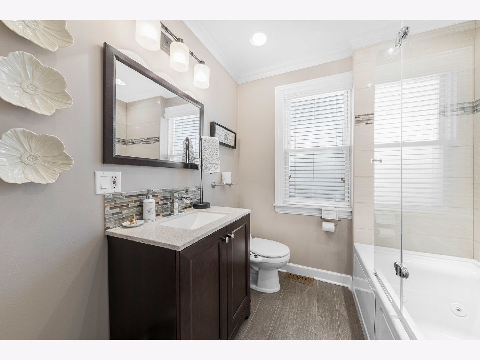
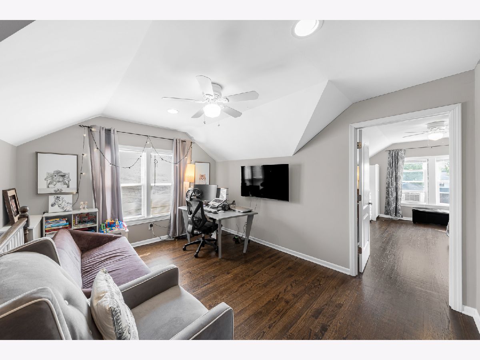
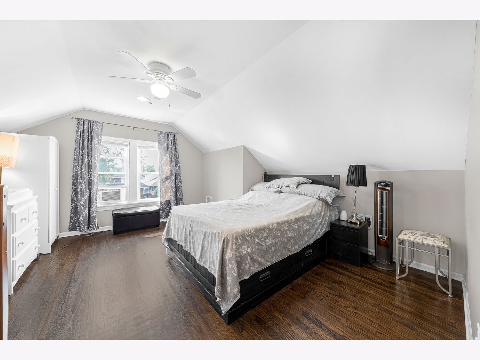
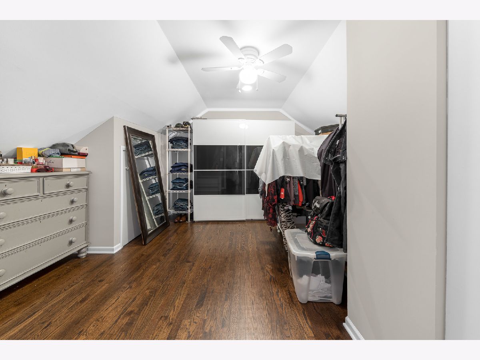
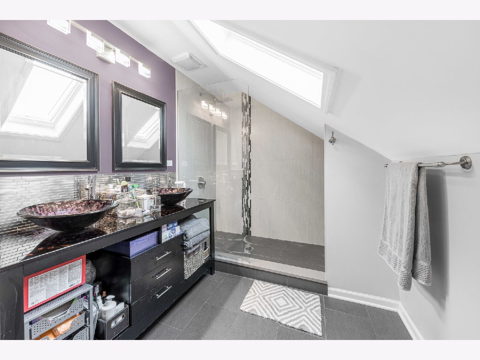
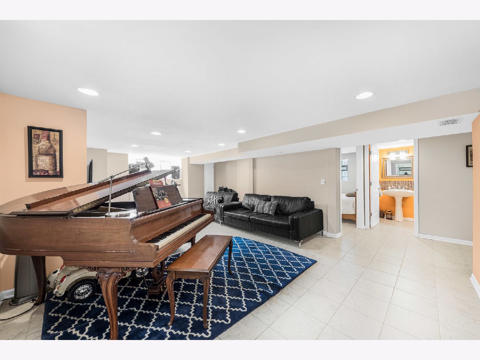
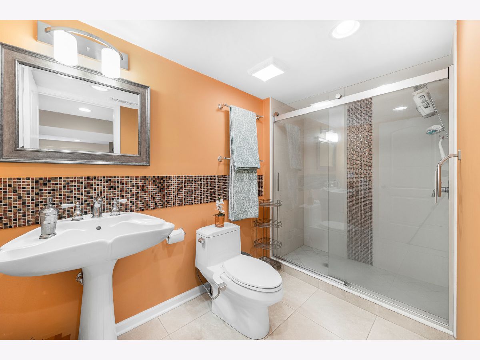
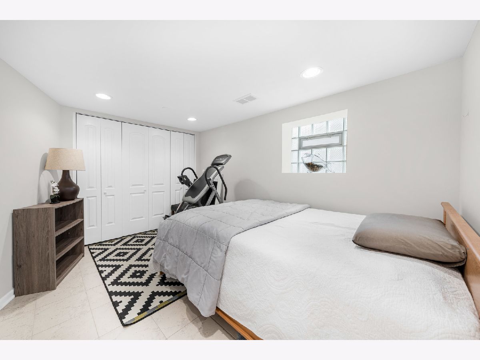
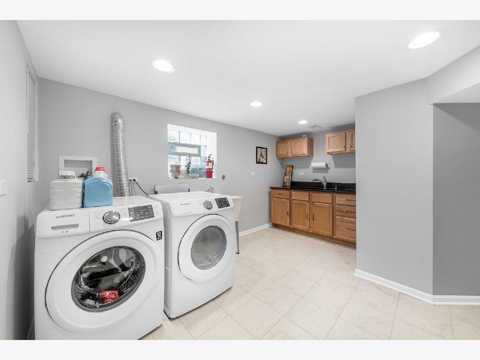
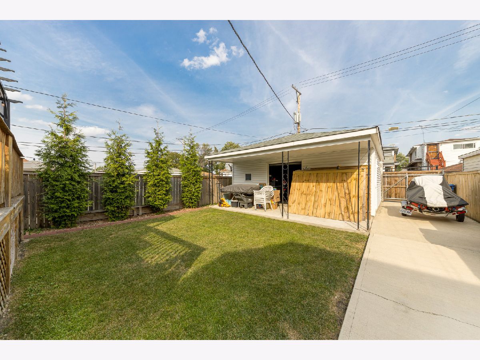
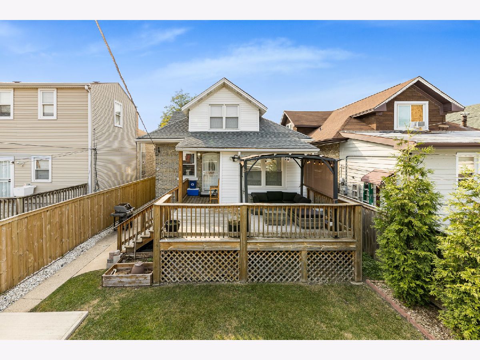
Room Specifics
Total Bedrooms: 6
Bedrooms Above Ground: 4
Bedrooms Below Ground: 2
Dimensions: —
Floor Type: Hardwood
Dimensions: —
Floor Type: Hardwood
Dimensions: —
Floor Type: Hardwood
Dimensions: —
Floor Type: —
Dimensions: —
Floor Type: —
Full Bathrooms: 3
Bathroom Amenities: Whirlpool,Separate Shower,Double Sink
Bathroom in Basement: 1
Rooms: Bedroom 5,Bedroom 6,Den,Bonus Room
Basement Description: Finished
Other Specifics
| 2.5 | |
| Concrete Perimeter | |
| Concrete | |
| Deck, Porch | |
| Fenced Yard | |
| 33X124 | |
| Dormer,Finished | |
| None | |
| Skylight(s), Hardwood Floors, First Floor Bedroom, First Floor Full Bath, Dining Combo, Granite Counters | |
| Range, Microwave, Dishwasher, Refrigerator, Washer, Dryer, Disposal, Stainless Steel Appliance(s) | |
| Not in DB | |
| — | |
| — | |
| — | |
| — |
Tax History
| Year | Property Taxes |
|---|---|
| 2013 | $2,864 |
| 2015 | $2,768 |
| 2021 | $2,617 |
Contact Agent
Nearby Similar Homes
Nearby Sold Comparables
Contact Agent
Listing Provided By
Interdome Realty



