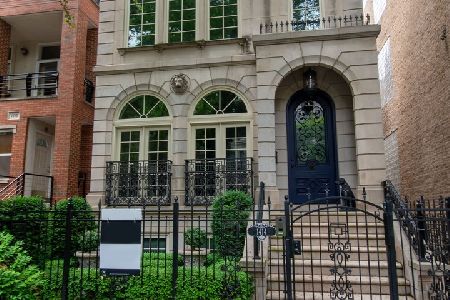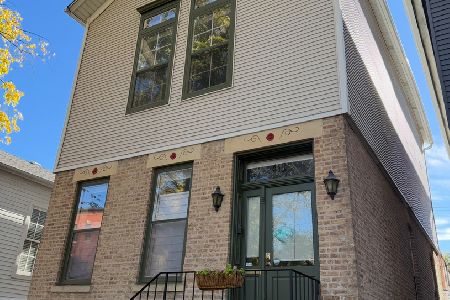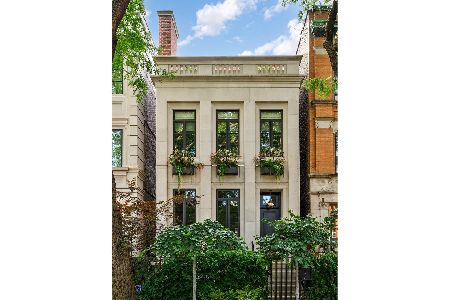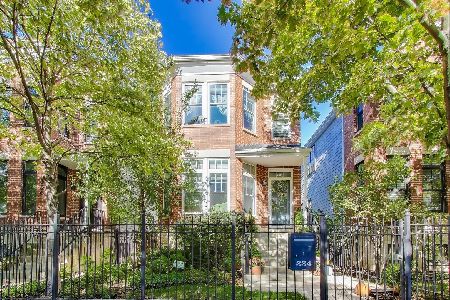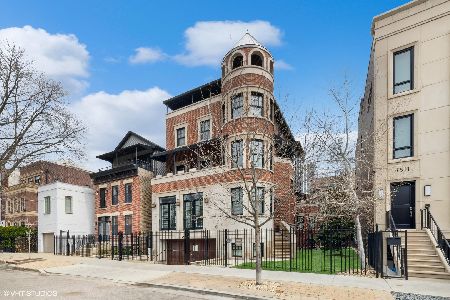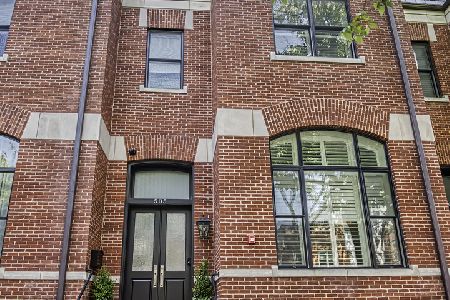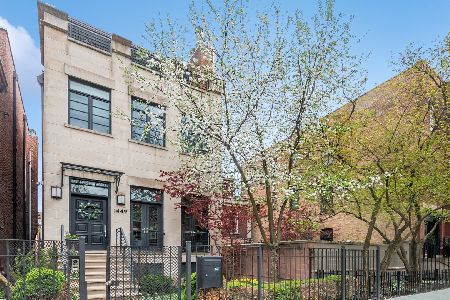1447 Mohawk Street, Near North Side, Chicago, Illinois 60610
$1,875,000
|
Sold
|
|
| Status: | Closed |
| Sqft: | 0 |
| Cost/Sqft: | — |
| Beds: | 4 |
| Baths: | 4 |
| Year Built: | 1989 |
| Property Taxes: | $31,230 |
| Days On Market: | 2874 |
| Lot Size: | 0,07 |
Description
Behind a flowered entrance wall and ornate iron gate is a private urban oasis in a lighted English Garden. Bluestone walks surrounded by lush landscaping, lighted for evening enjoyment, provide a one-of-a-kind tranquil space for relaxing and entertaining. The home's facade complements the garden. French doors and a wall of windows create a seamless transition from patio to the home's interior. This graceful and comfortable home has been totally renovated and meticulously maintained with great attention to every detail. The foyer and gallery leads to a combined Living Room/Dining Room with built-ins, an Eat-in kitchen and Powder room. Three bedrooms and two baths plus laundry room on the second level with an outdoor deck. The Penthouse level family room with wet bar and 4th Br/Ba leads to two additional outdoor spaces and up to a 41'x20' TRUE urban rooftop garden. All outdoor spaces have automatic irrigation. A two-car attached garage with custom storage and wine frig. A WOW!
Property Specifics
| Single Family | |
| — | |
| Traditional | |
| 1989 | |
| None | |
| — | |
| No | |
| 0.07 |
| Cook | |
| Old Town | |
| 0 / Not Applicable | |
| None | |
| Lake Michigan | |
| Public Sewer, Sewer-Storm | |
| 09847081 | |
| 17041220030000 |
Property History
| DATE: | EVENT: | PRICE: | SOURCE: |
|---|---|---|---|
| 9 Mar, 2009 | Sold | $1,510,000 | MRED MLS |
| 30 Jan, 2009 | Under contract | $1,689,000 | MRED MLS |
| — | Last price change | $1,749,000 | MRED MLS |
| 16 Jun, 2008 | Listed for sale | $1,749,000 | MRED MLS |
| 1 Jun, 2018 | Sold | $1,875,000 | MRED MLS |
| 2 Mar, 2018 | Under contract | $1,995,000 | MRED MLS |
| 2 Feb, 2018 | Listed for sale | $1,995,000 | MRED MLS |
Room Specifics
Total Bedrooms: 4
Bedrooms Above Ground: 4
Bedrooms Below Ground: 0
Dimensions: —
Floor Type: Hardwood
Dimensions: —
Floor Type: Hardwood
Dimensions: —
Floor Type: Hardwood
Full Bathrooms: 4
Bathroom Amenities: Whirlpool,Separate Shower,Double Sink
Bathroom in Basement: 0
Rooms: Foyer,Deck
Basement Description: None
Other Specifics
| 2 | |
| Concrete Perimeter | |
| Concrete,Off Alley | |
| Balcony, Deck, Patio, Storms/Screens | |
| Fenced Yard,Landscaped | |
| 25X125 | |
| — | |
| Full | |
| Bar-Dry, Bar-Wet, Hardwood Floors, Second Floor Laundry | |
| Double Oven, Range, Microwave, Dishwasher, High End Refrigerator, Bar Fridge, Washer, Dryer, Disposal, Wine Refrigerator | |
| Not in DB | |
| Sidewalks, Street Lights, Street Paved | |
| — | |
| — | |
| Wood Burning, Gas Log |
Tax History
| Year | Property Taxes |
|---|---|
| 2009 | $14,547 |
| 2018 | $31,230 |
Contact Agent
Nearby Similar Homes
Nearby Sold Comparables
Contact Agent
Listing Provided By
Coldwell Banker Residential

