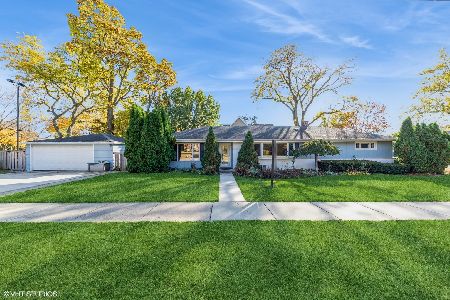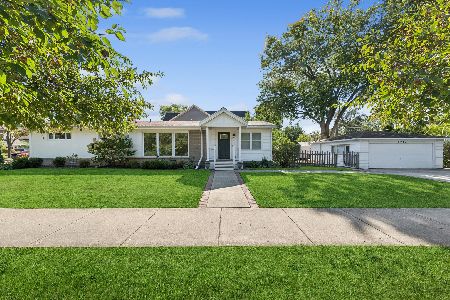1447 Race Avenue, Arlington Heights, Illinois 60004
$435,000
|
Sold
|
|
| Status: | Closed |
| Sqft: | 1,516 |
| Cost/Sqft: | $296 |
| Beds: | 3 |
| Baths: | 3 |
| Year Built: | 1955 |
| Property Taxes: | $7,305 |
| Days On Market: | 477 |
| Lot Size: | 0,20 |
Description
This charming ranch has a FRESH NEW LOOK! The entire first floor has been painted and the hardwood floors have been refinished! With 3 bedrooms and 2 full baths on the main level plus 1 bedroom and 1 full bath in the basement there is plenty of room for everyone. An updated kitchen with granite countertops, stainless steel appliances and an eat in area is in the heart of the home. There is a large family room with a skylight that opens to a spacious sitting area. First floor laundry, dining room with a bay window and 3 bedrooms finish off the first floor. The basement hosts a bedroom, full bath, an office nook, recreation area and plenty of storage space! A fully fenced yard and a detached 2.5 car heated garage (with a full furnace) and shed for all your storage needs! Plus this beautiful home is situated right next to Virginia Terrace Park! Close to Arlington Park Metra Station, Route 53, shopping and restaurants.
Property Specifics
| Single Family | |
| — | |
| — | |
| 1955 | |
| — | |
| — | |
| No | |
| 0.2 |
| Cook | |
| Virginia Terrace | |
| — / Not Applicable | |
| — | |
| — | |
| — | |
| 12174948 | |
| 03193140010000 |
Nearby Schools
| NAME: | DISTRICT: | DISTANCE: | |
|---|---|---|---|
|
Grade School
Patton Elementary School |
25 | — | |
|
Middle School
Thomas Middle School |
25 | Not in DB | |
|
High School
John Hersey High School |
214 | Not in DB | |
Property History
| DATE: | EVENT: | PRICE: | SOURCE: |
|---|---|---|---|
| 25 Oct, 2024 | Sold | $435,000 | MRED MLS |
| 11 Oct, 2024 | Under contract | $449,000 | MRED MLS |
| 27 Sep, 2024 | Listed for sale | $449,000 | MRED MLS |
| 1 Apr, 2025 | Sold | $535,000 | MRED MLS |
| 2 Mar, 2025 | Under contract | $525,000 | MRED MLS |
| 27 Feb, 2025 | Listed for sale | $525,000 | MRED MLS |
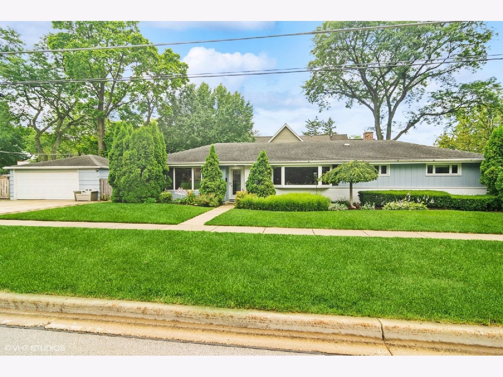
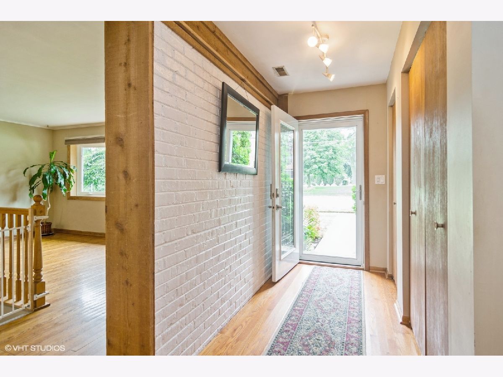
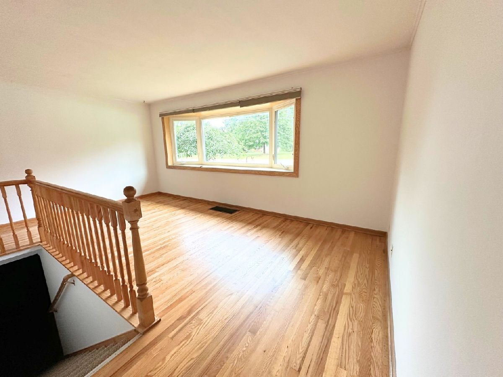
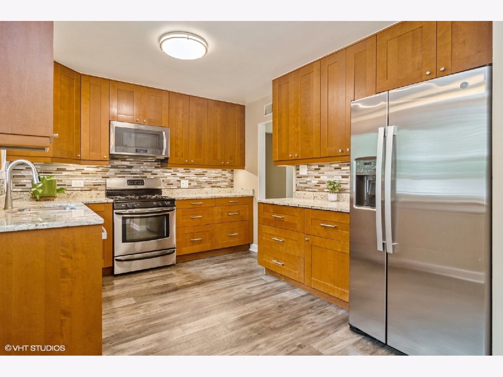
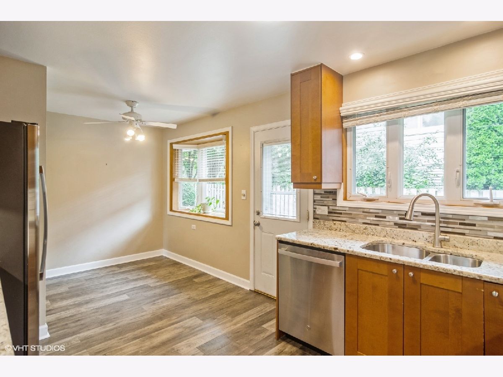
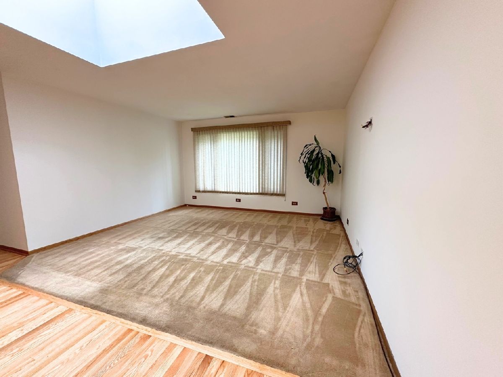
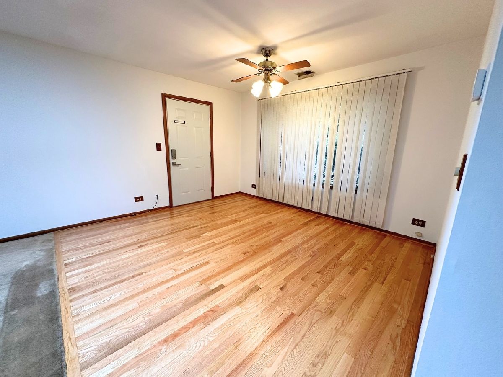
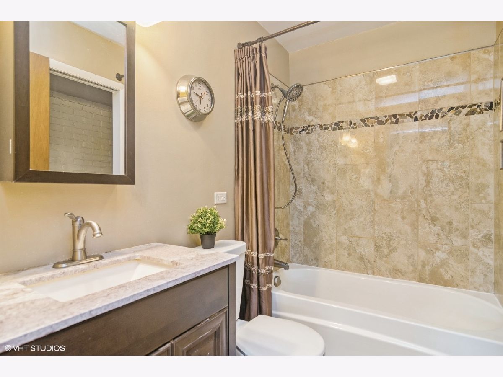
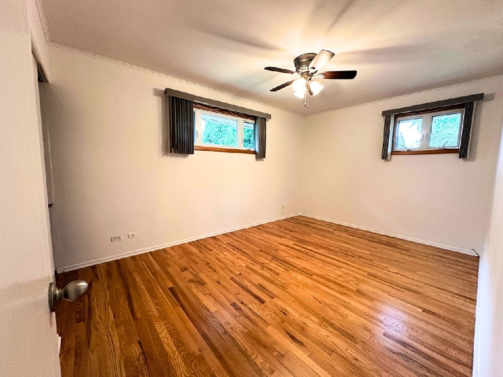
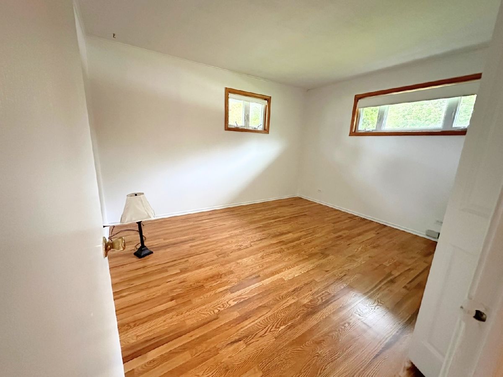
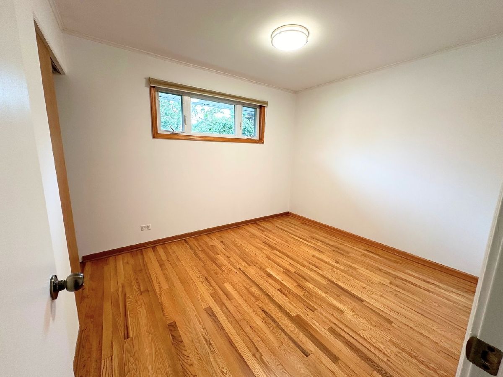
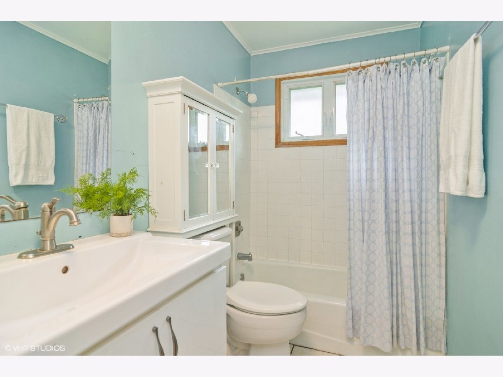
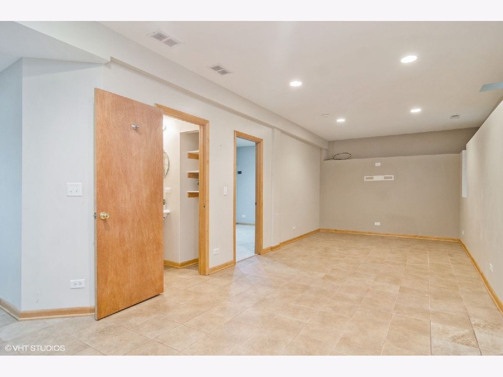
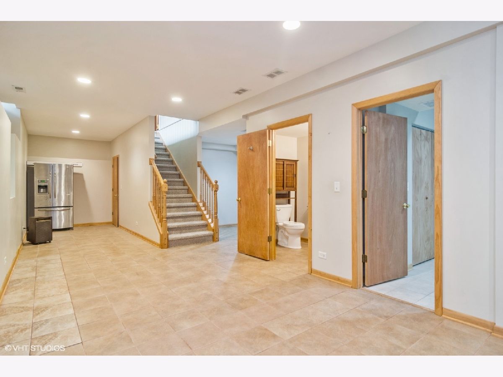
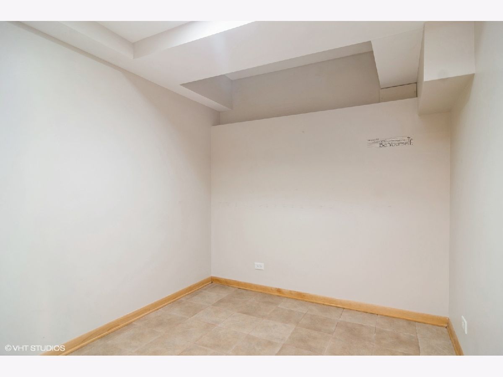
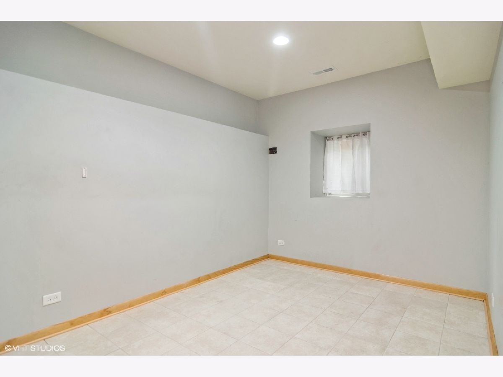
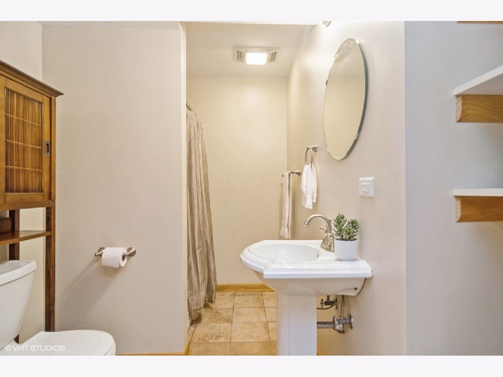
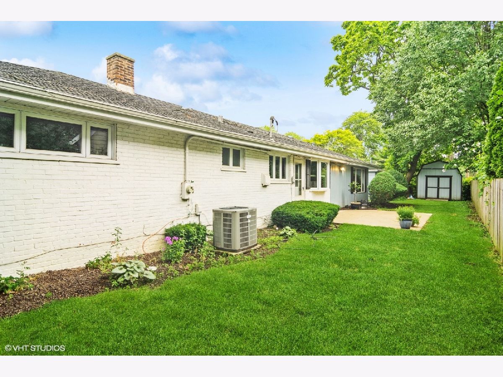
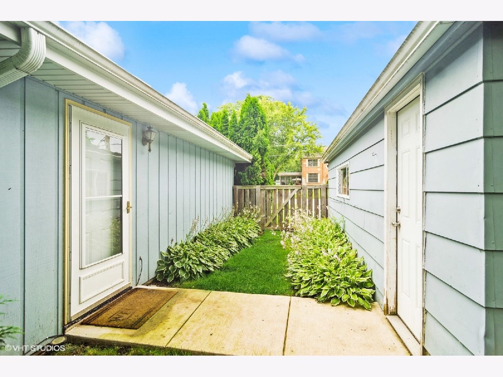
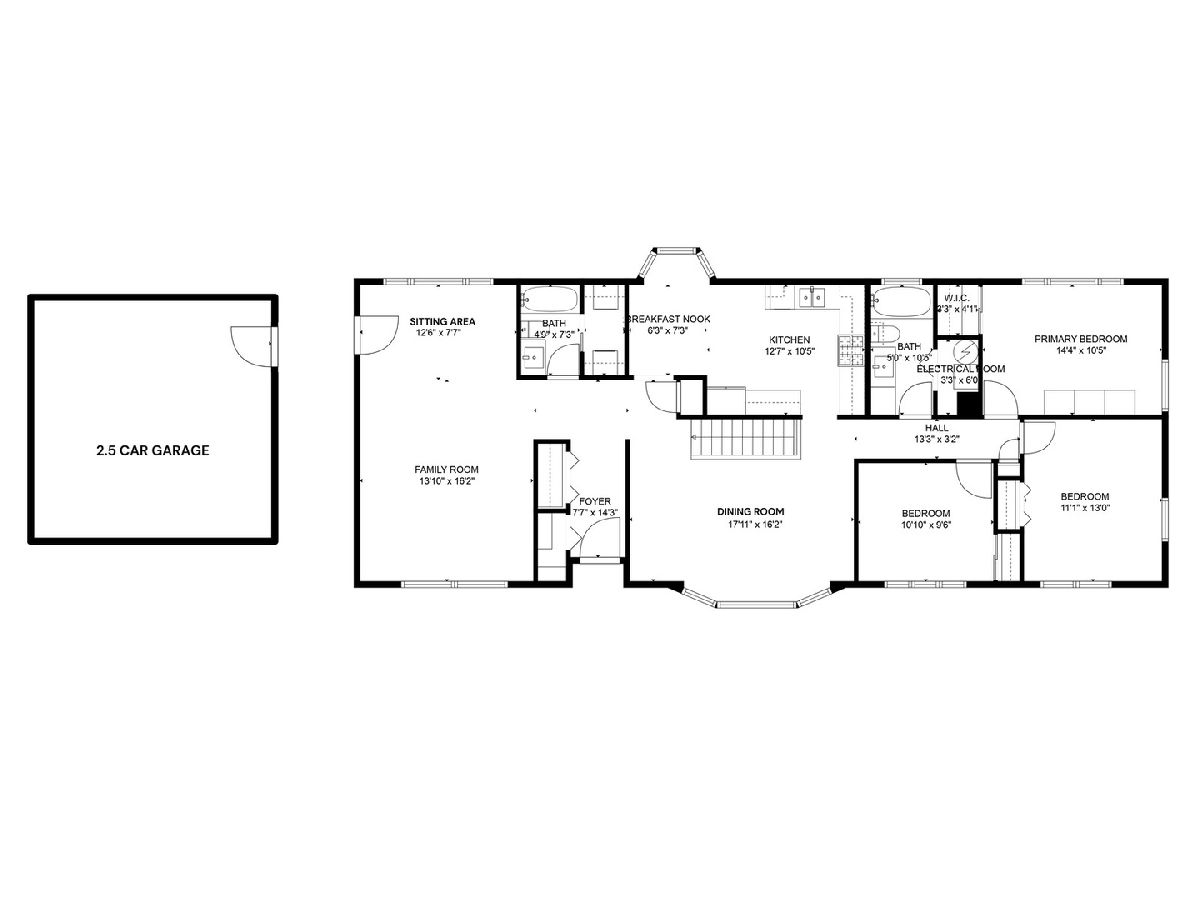
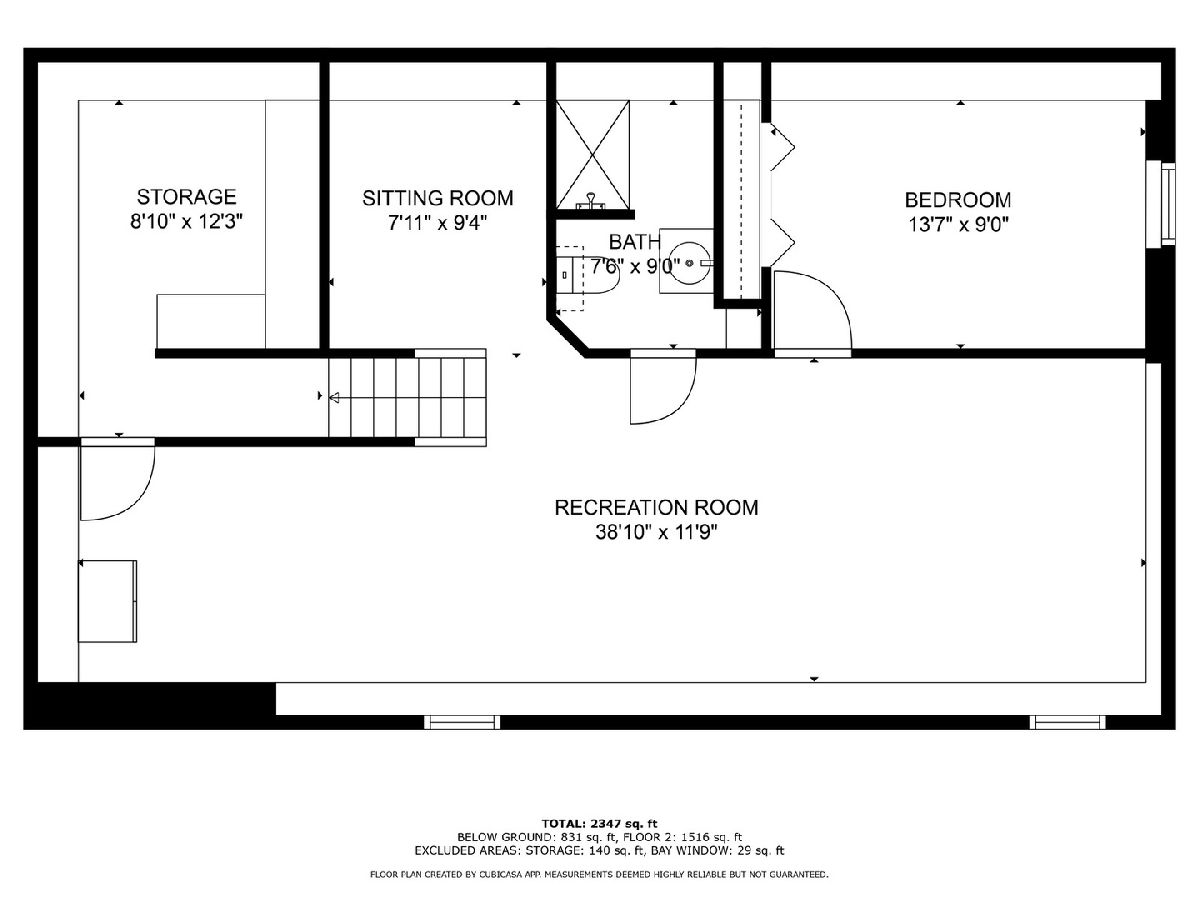
Room Specifics
Total Bedrooms: 4
Bedrooms Above Ground: 3
Bedrooms Below Ground: 1
Dimensions: —
Floor Type: —
Dimensions: —
Floor Type: —
Dimensions: —
Floor Type: —
Full Bathrooms: 3
Bathroom Amenities: —
Bathroom in Basement: 1
Rooms: —
Basement Description: Finished,Crawl
Other Specifics
| 2.5 | |
| — | |
| Asphalt | |
| — | |
| — | |
| 68.6 X 132 | |
| Pull Down Stair | |
| — | |
| — | |
| — | |
| Not in DB | |
| — | |
| — | |
| — | |
| — |
Tax History
| Year | Property Taxes |
|---|---|
| 2024 | $7,305 |
Contact Agent
Nearby Similar Homes
Nearby Sold Comparables
Contact Agent
Listing Provided By
Baird & Warner






