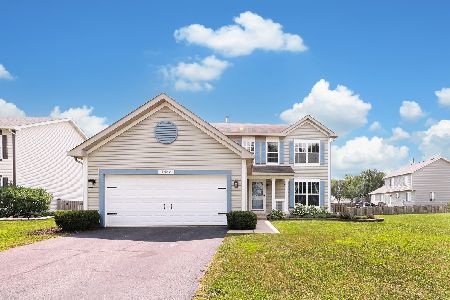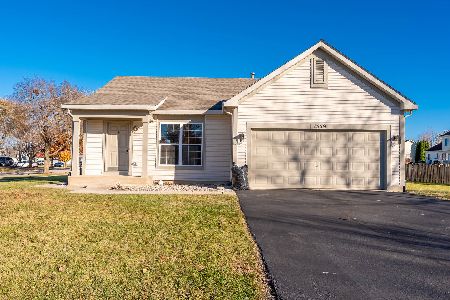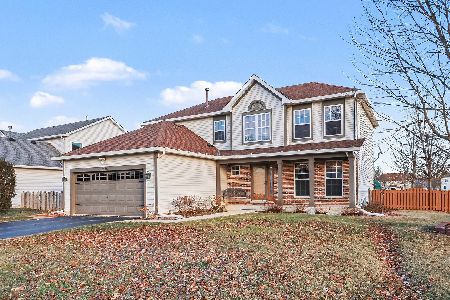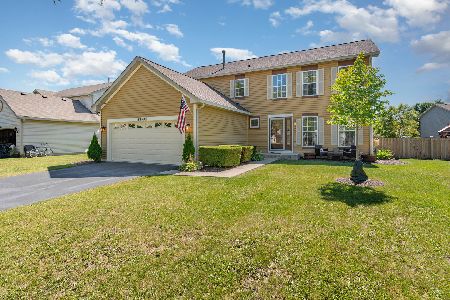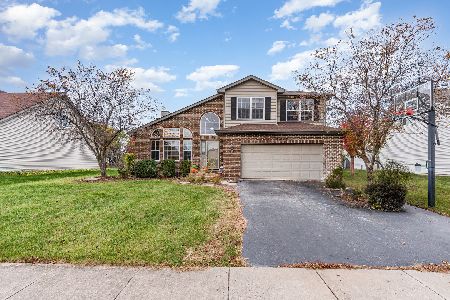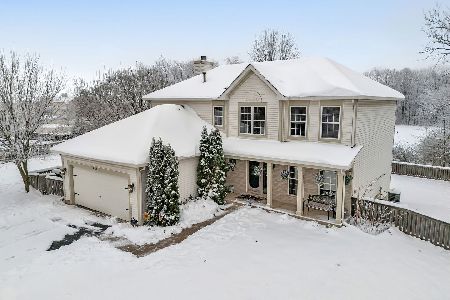1447 Sedge Pass, Minooka, Illinois 60447
$250,000
|
Sold
|
|
| Status: | Closed |
| Sqft: | 1,998 |
| Cost/Sqft: | $123 |
| Beds: | 4 |
| Baths: | 3 |
| Year Built: | 2003 |
| Property Taxes: | $4,724 |
| Days On Market: | 2409 |
| Lot Size: | 0,25 |
Description
Need a home with a WOW basement? Well, we have the one for you! This 4 bedroom home has one of the larger yards in the neighborhood - including fence, patio and professional landscape. Inside, the kitchen has stainless steel appliances, island and pantry. Check out the built-in shelving in the Family room. Head upstairs to your master suite with walk-in closet, double sinks in bathroom and a newer shower with luxury showerhead! 3 more bedrooms, hall bathroom and your washer/dryer complete the 2nd level. The basement is finished with a large Recreation Room, including a built-in bar area and tons of storage. 2 car garage. Added Bonus - THE NEIGHBORHOOD AMENITIES - clubhouse, pools, tennis and sand volleyball courts, baseball and soccer fields, bike paths and Community Pond with Dock. And best news is the Highly Rated Minooka School District! Original owners have loved this home - time for someone new to make new memories here. Schedule time to see this home today!
Property Specifics
| Single Family | |
| — | |
| Traditional | |
| 2003 | |
| Partial | |
| — | |
| No | |
| 0.25 |
| Grundy | |
| Lakewood Trails | |
| 100 / Quarterly | |
| Insurance,Clubhouse,Pool | |
| Public | |
| Public Sewer | |
| 10413644 | |
| 0313176010 |
Nearby Schools
| NAME: | DISTRICT: | DISTANCE: | |
|---|---|---|---|
|
Grade School
Minooka Elementary School |
201 | — | |
|
Middle School
Minooka Junior High School |
201 | Not in DB | |
|
High School
Minooka Community High School |
111 | Not in DB | |
Property History
| DATE: | EVENT: | PRICE: | SOURCE: |
|---|---|---|---|
| 30 Jul, 2019 | Sold | $250,000 | MRED MLS |
| 23 Jun, 2019 | Under contract | $245,000 | MRED MLS |
| 12 Jun, 2019 | Listed for sale | $245,000 | MRED MLS |
Room Specifics
Total Bedrooms: 4
Bedrooms Above Ground: 4
Bedrooms Below Ground: 0
Dimensions: —
Floor Type: Carpet
Dimensions: —
Floor Type: Carpet
Dimensions: —
Floor Type: Carpet
Full Bathrooms: 3
Bathroom Amenities: Double Sink
Bathroom in Basement: 0
Rooms: Recreation Room
Basement Description: Finished
Other Specifics
| 2 | |
| Concrete Perimeter | |
| Asphalt | |
| Patio | |
| — | |
| 130X129X131X41 | |
| — | |
| Full | |
| Bar-Dry, Wood Laminate Floors, Second Floor Laundry, Built-in Features, Walk-In Closet(s) | |
| Range, Microwave, Dishwasher, Refrigerator, Washer, Dryer, Stainless Steel Appliance(s) | |
| Not in DB | |
| Sidewalks | |
| — | |
| — | |
| — |
Tax History
| Year | Property Taxes |
|---|---|
| 2019 | $4,724 |
Contact Agent
Nearby Similar Homes
Nearby Sold Comparables
Contact Agent
Listing Provided By
john greene, Realtor

