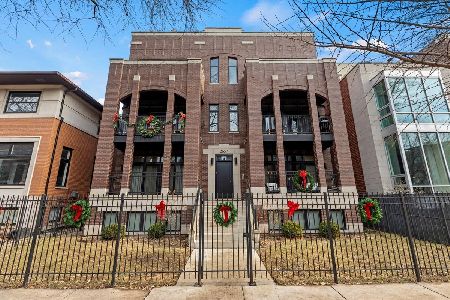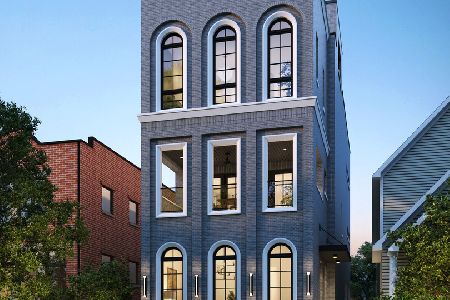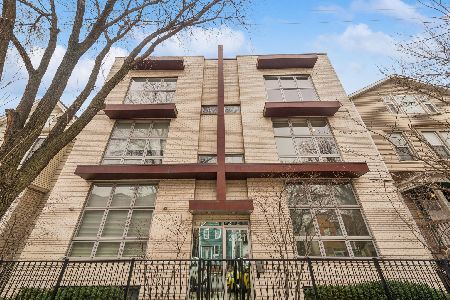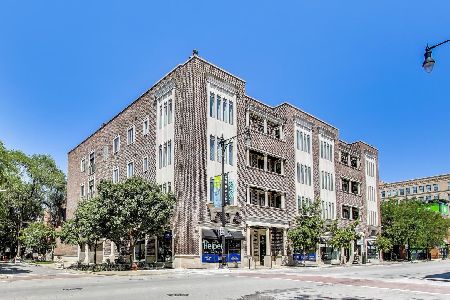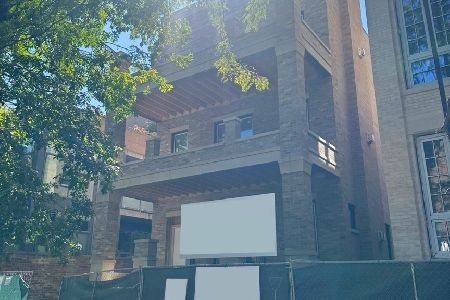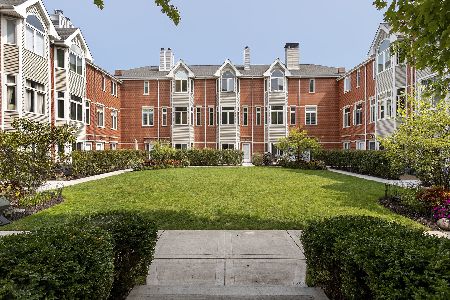1447 Wrightwood Avenue, Lincoln Park, Chicago, Illinois 60614
$675,000
|
Sold
|
|
| Status: | Closed |
| Sqft: | 0 |
| Cost/Sqft: | — |
| Beds: | 3 |
| Baths: | 3 |
| Year Built: | 1986 |
| Property Taxes: | $11,138 |
| Days On Market: | 1793 |
| Lot Size: | 0,00 |
Description
SOLD BEFORE PRINT. This is the home your clients have been waiting for! A thoughtfully designed, beautifully renovated three-bedroom-up, two-and-a-half-bathroom townhome that lives graciously and is steps from Wrightwood Park in Lincoln Park's West DePaul neighborhood. The home, situated on the end of the row with only one shared wall, underwent a complete renovation in 2016, producing an elegant, new space with a heightened design level, functionality and finishes. The first level features a bay window and a large, flexible, living room, ideal for a home office, workout room or playroom. An attached one-and-a-half car garage provides additional storage capacity. Wood treads ascend to the main open-living level with a richly appointed and well-designed kitchen with an oversized island and farmhouse sink, white wood cabinets, quartz countertops, subway-tile backsplash and on-trend lighting fixtures and hardware. The large kitchen, flanked by east and west exposures, offers plenty of storage and built-in shelving for pots, pans and other accessories. This open-concept living level features richly stained wood floors that extend to a dining room and living room with oversized, north-facing windows and a wood-burning, natural-stone-stacked fireplace with a gas starter. A nicely finessed powder room completes the entertaining and living space. Two, large bedrooms, two bathrooms and laundry are found on the next level. The en-suite primary bedroom basks in light with a cathedral ceiling and plentiful windows, custom-organized closets and a spa-like bathroom with dual vanities, an oversized shower, free-standing tub and quartz counters. The top floor houses the third bedroom with a skylight, closet and additional storage. A truly turnkey home in a welcoming, professionally managed townhome development with a genuine sense of community. In addition to the townhome's private courtyard, there is a large, landscaped common greenspace. Low monthly assessments. Healthy reserves. Well-maintained. The AC and furnace were replaced in 2017 and the windows in 2018.
Property Specifics
| Condos/Townhomes | |
| 3 | |
| — | |
| 1986 | |
| None | |
| — | |
| No | |
| — |
| Cook | |
| Wrightwood Court | |
| 374 / Monthly | |
| Water,Insurance,Exterior Maintenance,Lawn Care,Scavenger,Snow Removal | |
| Lake Michigan | |
| Other | |
| 11010389 | |
| 14293120441013 |
Nearby Schools
| NAME: | DISTRICT: | DISTANCE: | |
|---|---|---|---|
|
Grade School
Prescott Elementary School |
299 | — | |
|
Middle School
Prescott Elementary School |
299 | Not in DB | |
|
High School
Lincoln Park High School |
299 | Not in DB | |
Property History
| DATE: | EVENT: | PRICE: | SOURCE: |
|---|---|---|---|
| 7 Jul, 2016 | Sold | $472,500 | MRED MLS |
| 3 Jun, 2016 | Under contract | $482,500 | MRED MLS |
| 31 May, 2016 | Listed for sale | $482,500 | MRED MLS |
| 1 Apr, 2021 | Sold | $675,000 | MRED MLS |
| 4 Mar, 2021 | Under contract | $675,000 | MRED MLS |
| 4 Mar, 2021 | Listed for sale | $675,000 | MRED MLS |
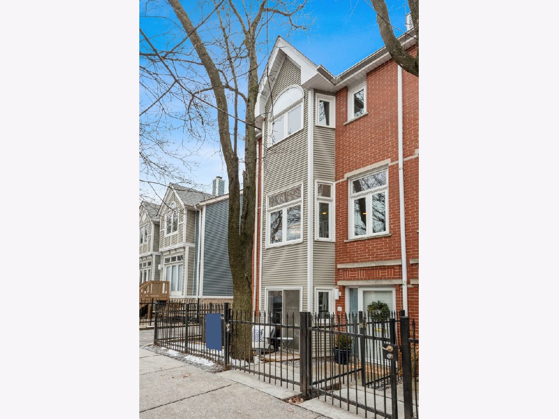
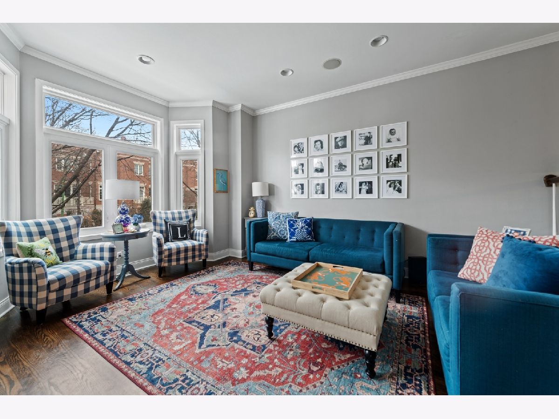
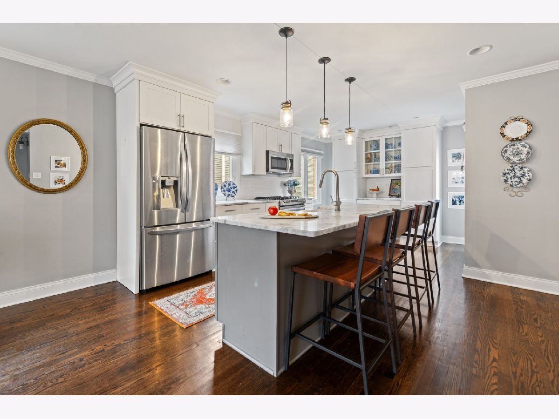
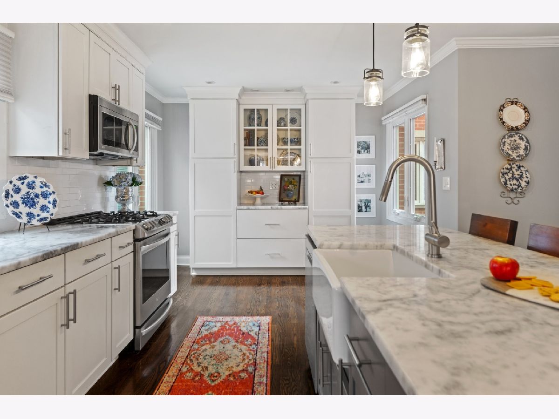
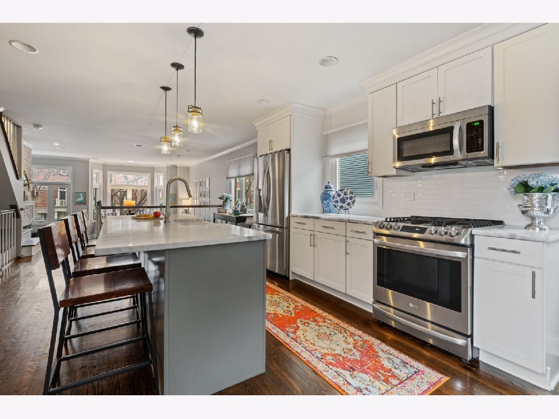
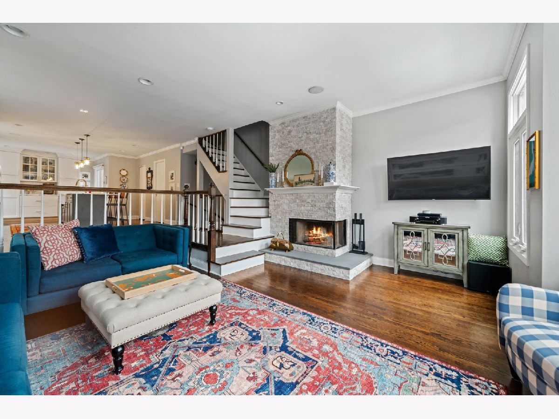
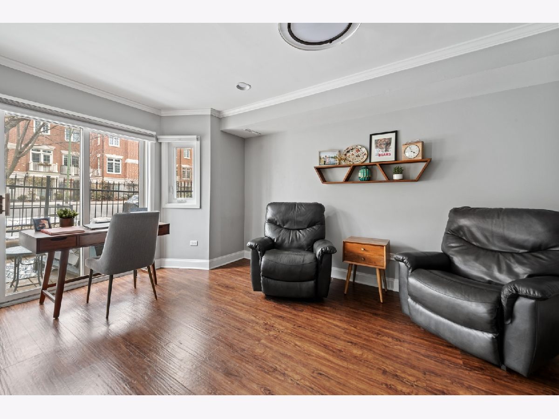
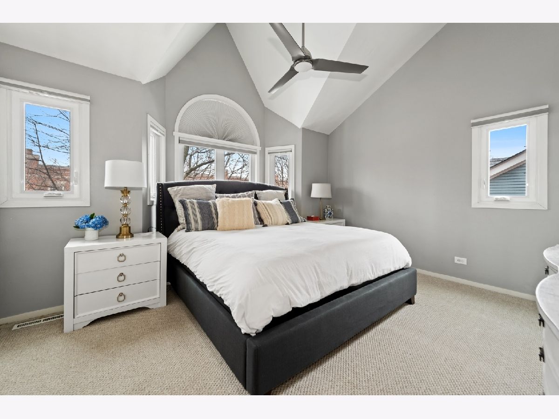
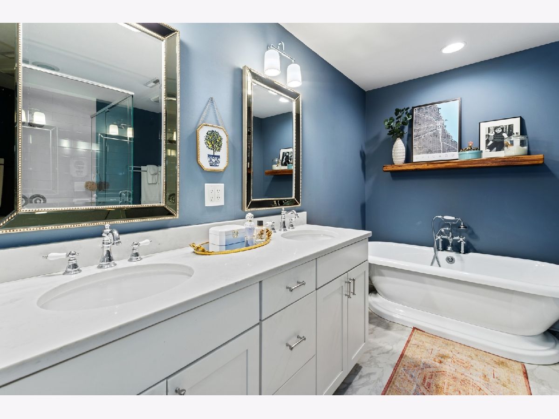
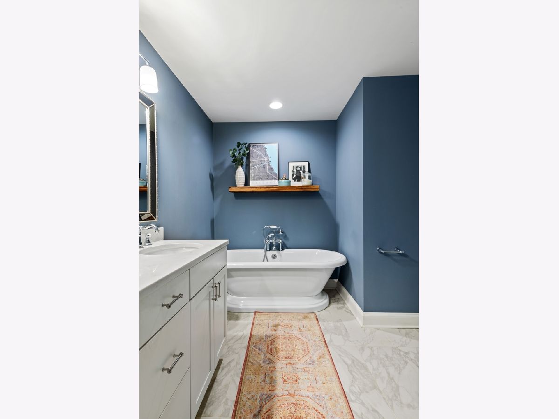
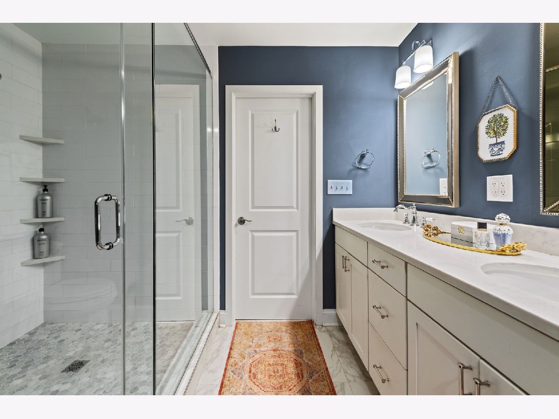
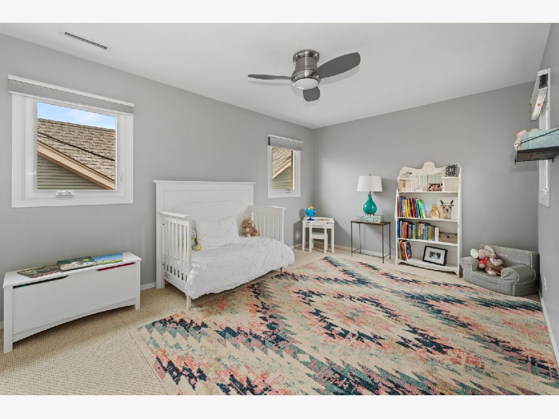
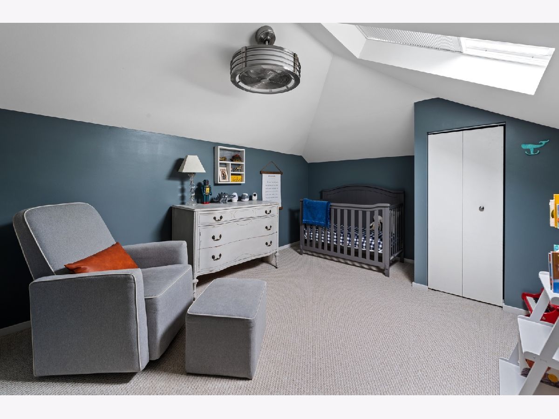
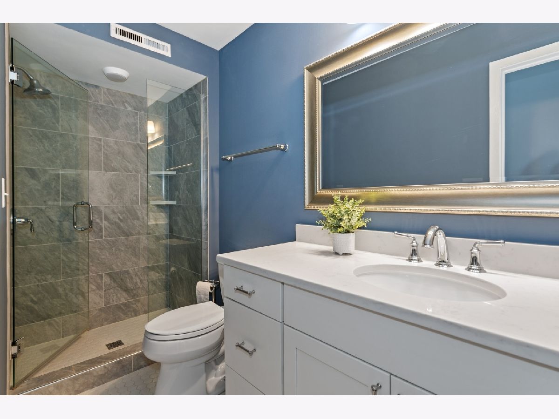
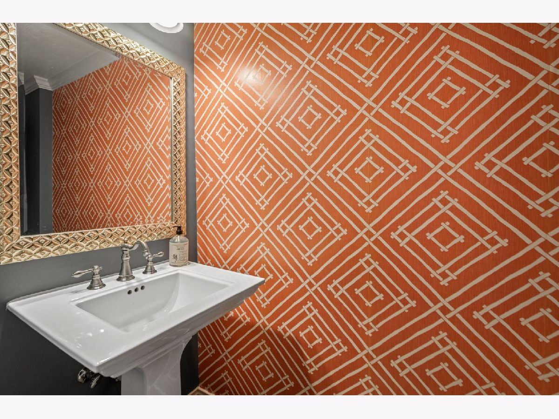
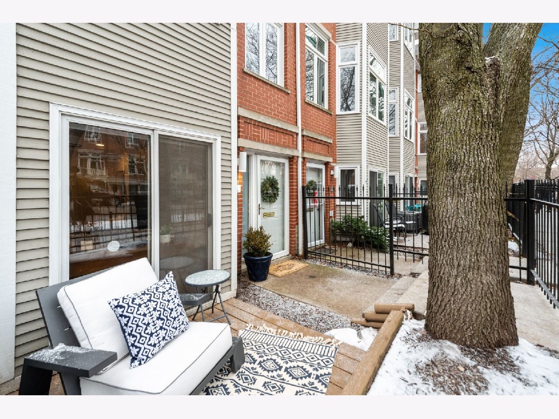
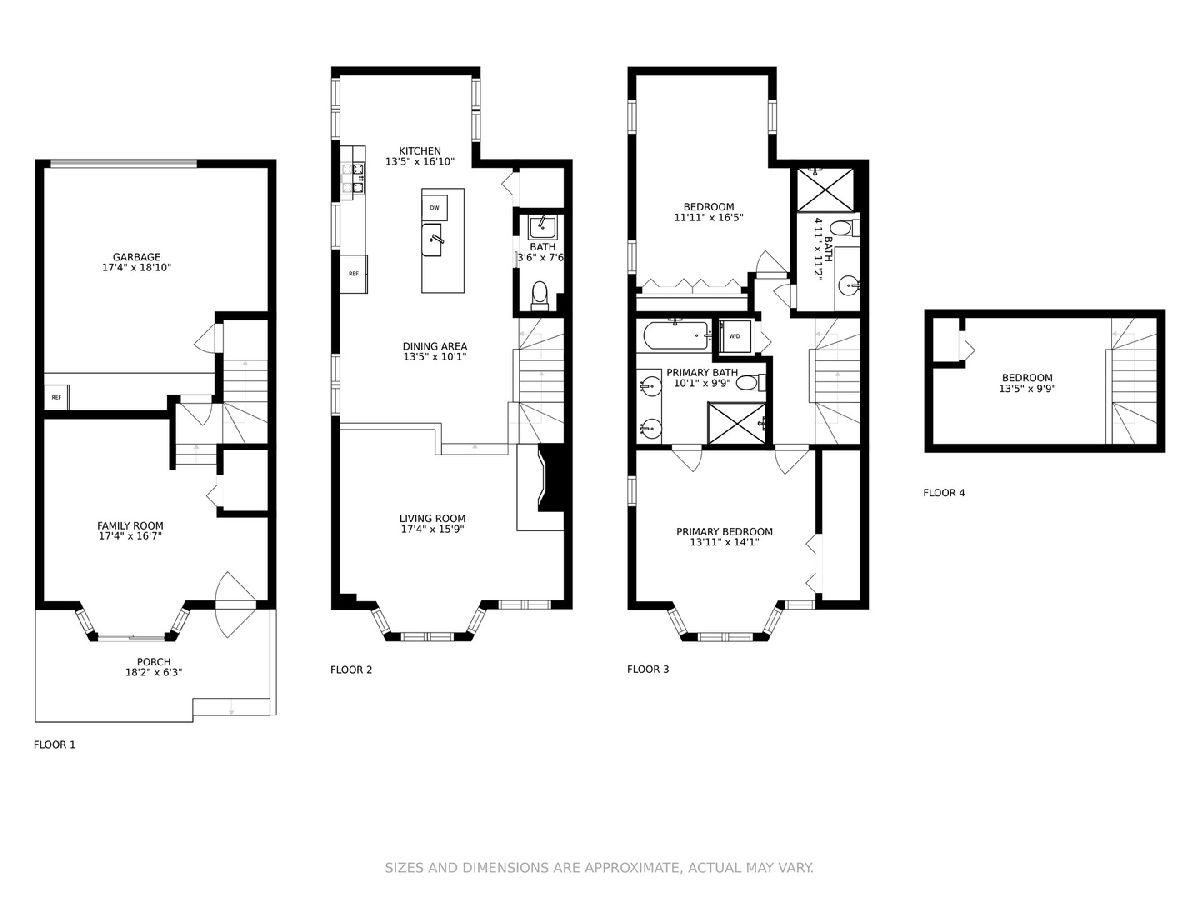
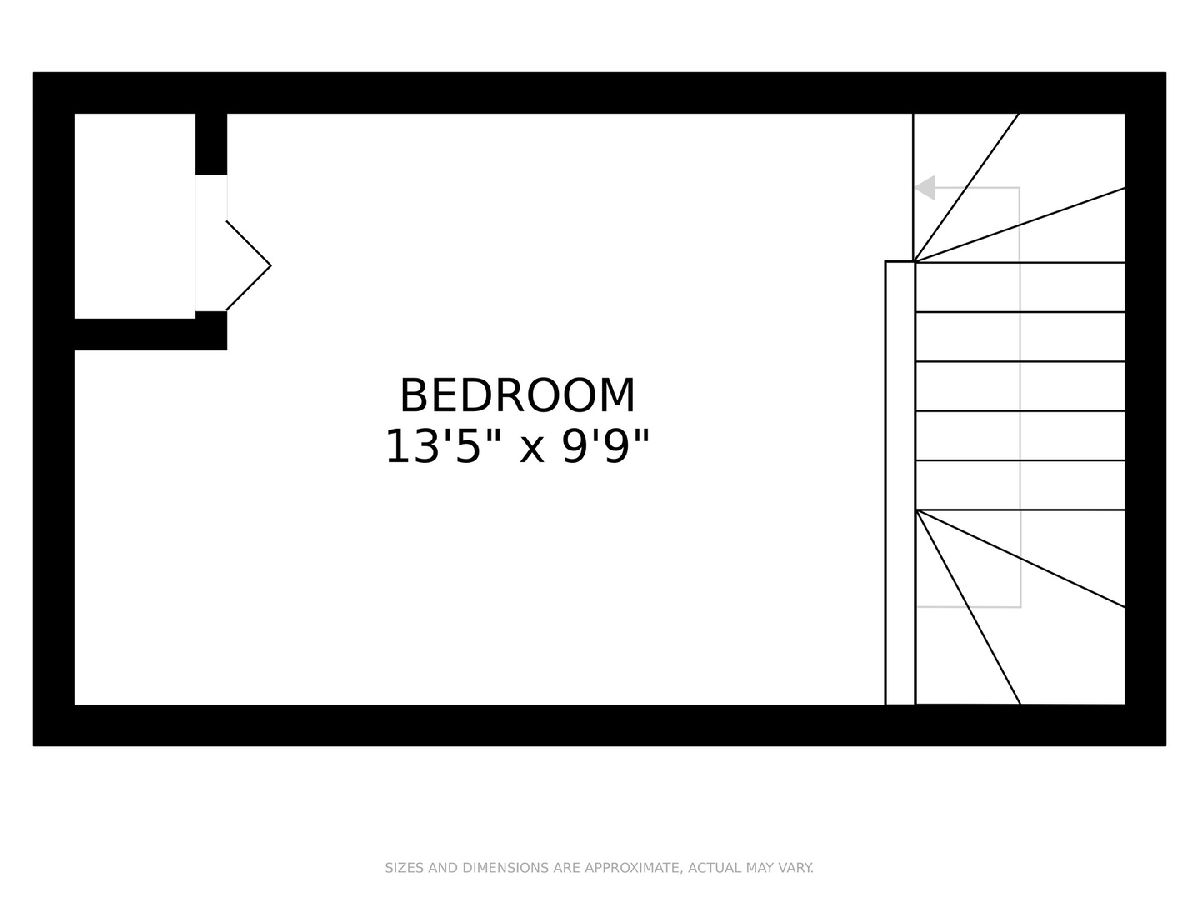
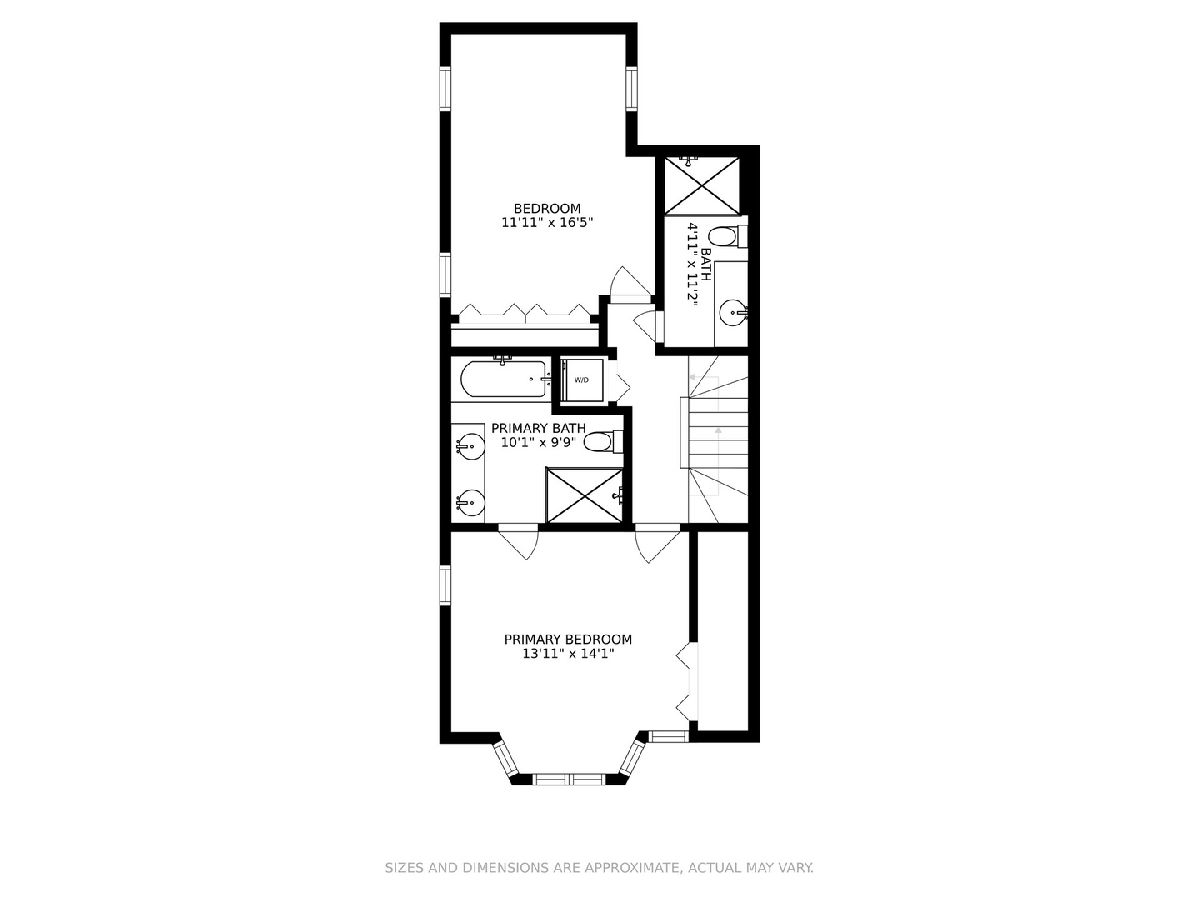
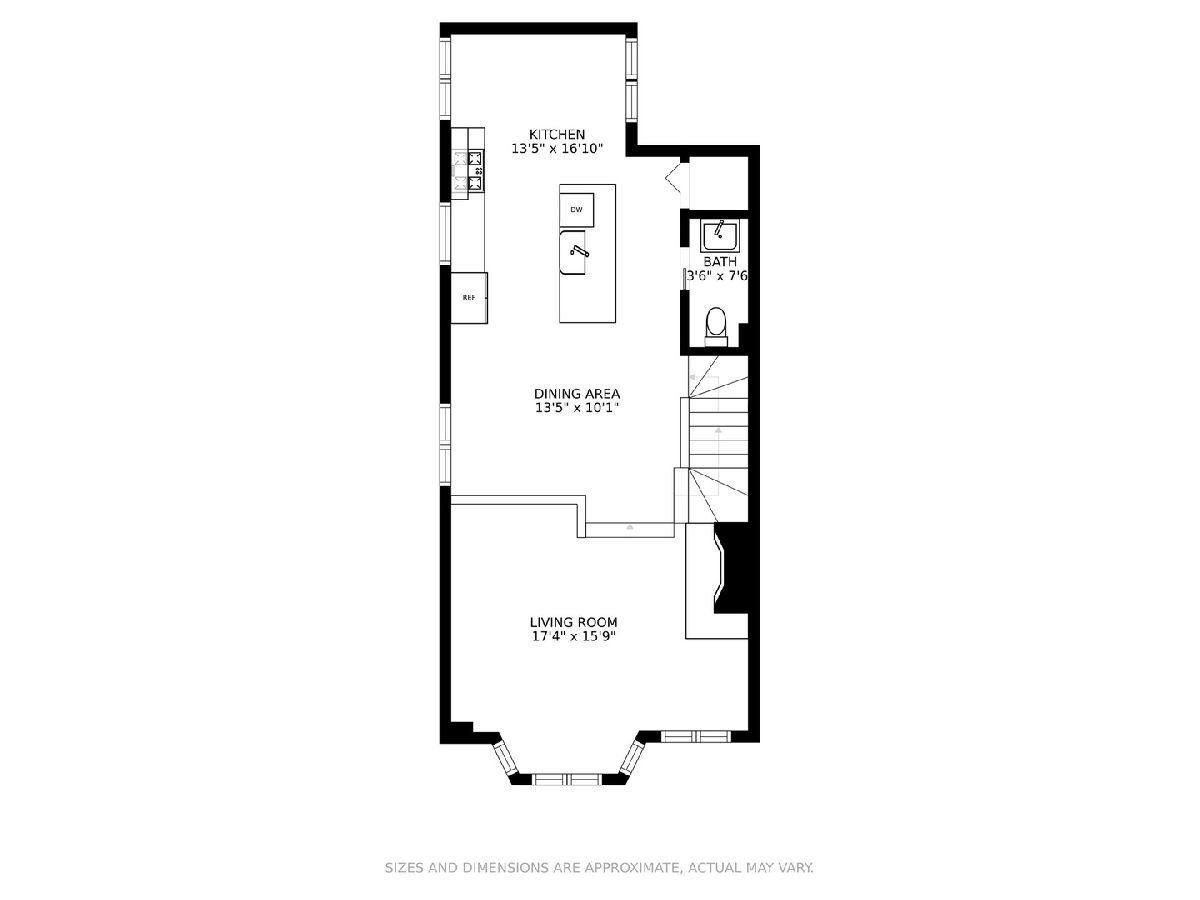
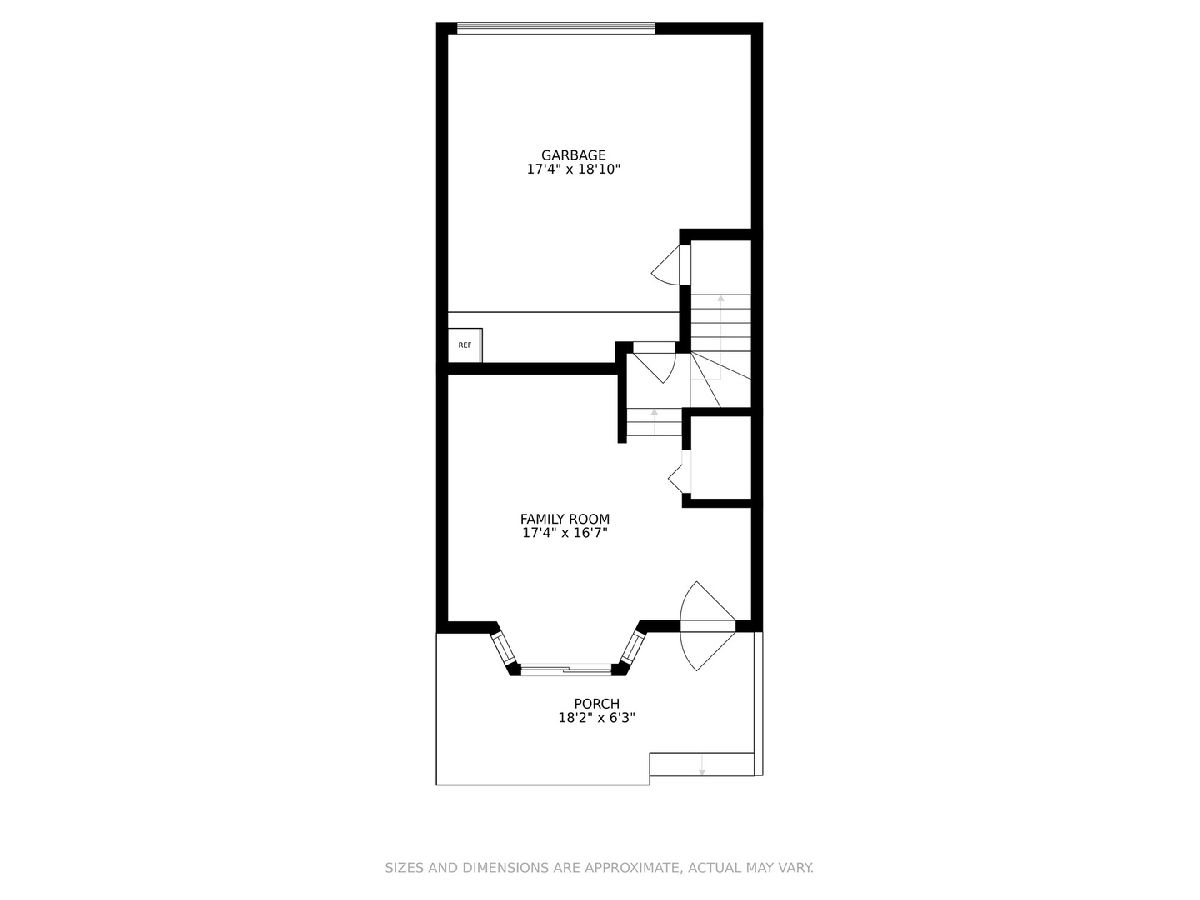
Room Specifics
Total Bedrooms: 3
Bedrooms Above Ground: 3
Bedrooms Below Ground: 0
Dimensions: —
Floor Type: Carpet
Dimensions: —
Floor Type: —
Full Bathrooms: 3
Bathroom Amenities: Separate Shower,Double Sink
Bathroom in Basement: 0
Rooms: No additional rooms
Basement Description: None
Other Specifics
| 1.5 | |
| — | |
| Shared | |
| Patio, Storms/Screens | |
| — | |
| COMMON | |
| — | |
| — | |
| Vaulted/Cathedral Ceilings, Skylight(s), Hardwood Floors, Laundry Hook-Up in Unit, Storage | |
| Range, Microwave, Dishwasher, Refrigerator, Washer, Dryer, Disposal | |
| Not in DB | |
| — | |
| — | |
| Park | |
| Gas Starter |
Tax History
| Year | Property Taxes |
|---|---|
| 2016 | $8,315 |
| 2021 | $11,138 |
Contact Agent
Nearby Similar Homes
Nearby Sold Comparables
Contact Agent
Listing Provided By
Jameson Sotheby's Intl Realty


