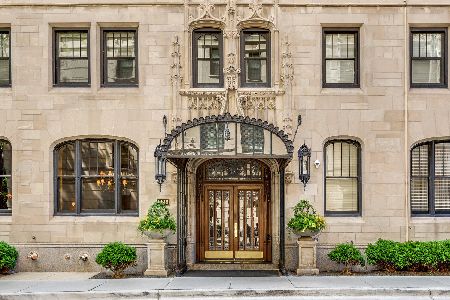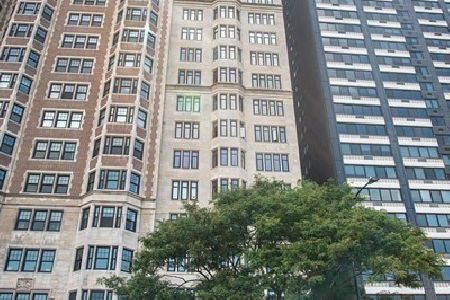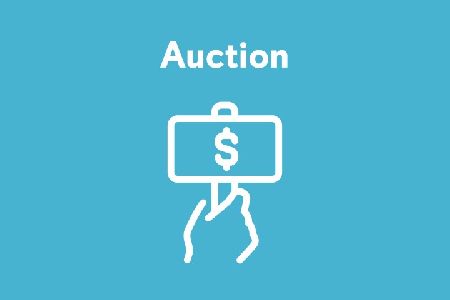1448 Lake Shore Drive, Near North Side, Chicago, Illinois 60610
$599,900
|
Sold
|
|
| Status: | Closed |
| Sqft: | 2,100 |
| Cost/Sqft: | $285 |
| Beds: | 3 |
| Baths: | 3 |
| Year Built: | 1927 |
| Property Taxes: | $11,798 |
| Days On Market: | 93 |
| Lot Size: | 0,00 |
Description
A rare and refined offering in one of the Gold Coast's most distinguished cooperative residences, this beautifully renovated 3-bedroom, 2.1-bath home marries timeless architectural detail with a fresh, modern point of view. Accessed via an elevator to a semi-private landing (two apartments), the residence opens to a gracious foyer with barrel-vaulted ceilings and generous storage. The main living space is expansive yet inviting, with morning light pouring in through east-facing windows that frame sweeping views of Lake Michigan. The formal living area is adorned with elegant custom millwork and includes a charming dining area set into the bay window-an ideal spot to take in the sunrise. A separate family room or den features beautifully crafted built-ins with integrated lighting and abundant storage, offering a cozy retreat or the option for a formal dining room. The kitchen is both stylish and highly functional, featuring white soft-close cabinetry, dark quartz counters, mirrored subway tile backsplash, Bosch appliances, a paneled Fisher & Paykel refrigerator, and a wine fridge, with a separate breakfast area. Two lake-facing bedroom suites offer serene retreats with marble-clad baths and LED mirrors, while a third bedroom with an ensuite half bath and in-unit laundry functions beautifully as a study or guest room. Additional highlights include new windows, bamboo blinds, classic wood shutters, and thoughtfully updated lighting. This professionally managed building has completed a number of major capital projects, including new elevators and risers, and offers an exercise room, large laundry facility, private storage, 24-hour door staff, onsite management, and an exceptional maintenance staff. Pet-friendly building. There is leased garage parking available next door through a covered and secure walkway.
Property Specifics
| Condos/Townhomes | |
| 19 | |
| — | |
| 1927 | |
| — | |
| — | |
| Yes | |
| — |
| Cook | |
| — | |
| 4868 / Monthly | |
| — | |
| — | |
| — | |
| 12437162 | |
| 17031030210000 |
Nearby Schools
| NAME: | DISTRICT: | DISTANCE: | |
|---|---|---|---|
|
Grade School
Ogden Elementary |
299 | — | |
|
Middle School
Ogden Elementary |
299 | Not in DB | |
|
High School
Lincoln Park High School |
299 | Not in DB | |
Property History
| DATE: | EVENT: | PRICE: | SOURCE: |
|---|---|---|---|
| 21 Jun, 2023 | Sold | $470,000 | MRED MLS |
| 11 Apr, 2023 | Under contract | $500,000 | MRED MLS |
| — | Last price change | $595,000 | MRED MLS |
| 4 Jan, 2023 | Listed for sale | $500,000 | MRED MLS |
| 15 Oct, 2025 | Sold | $599,900 | MRED MLS |
| 10 Aug, 2025 | Under contract | $599,000 | MRED MLS |
| 22 Jul, 2025 | Listed for sale | $599,000 | MRED MLS |
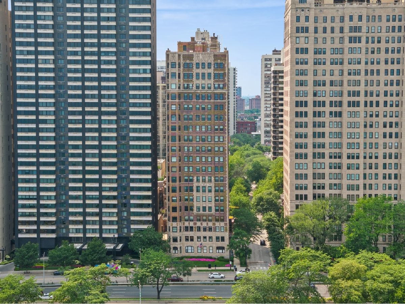
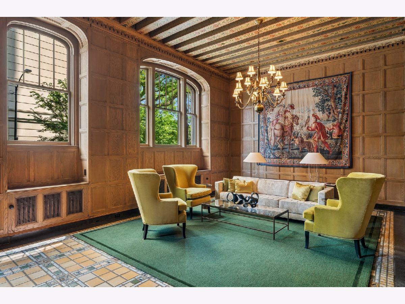
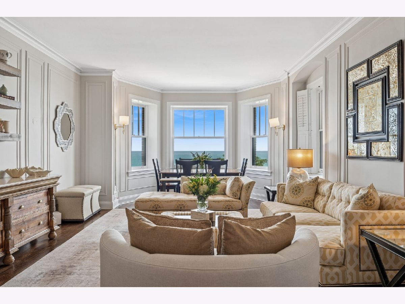
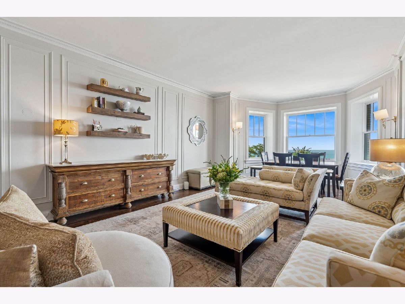
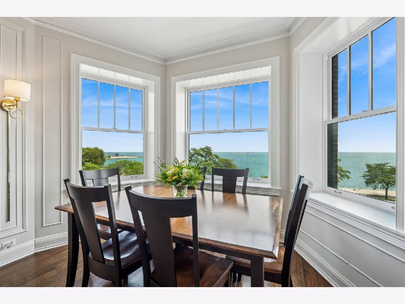
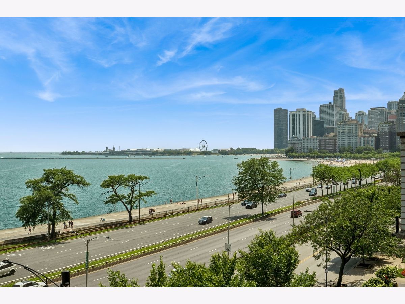
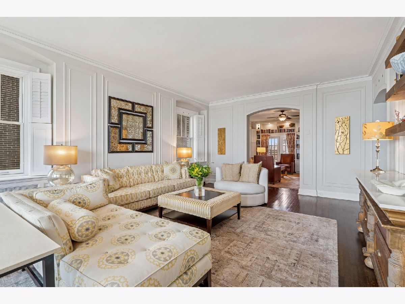
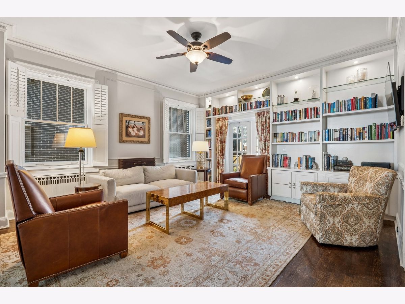
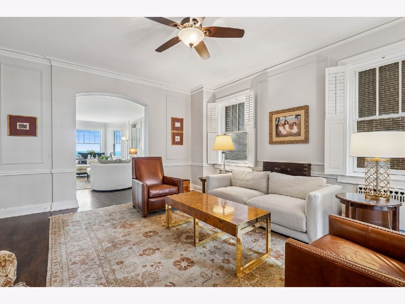
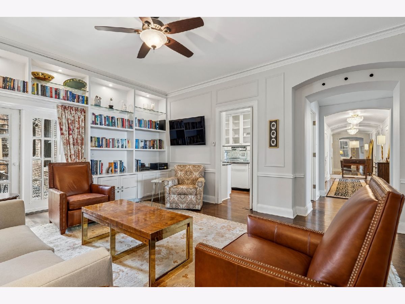
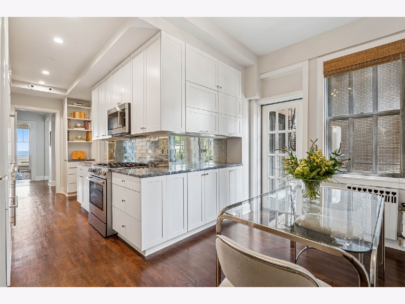
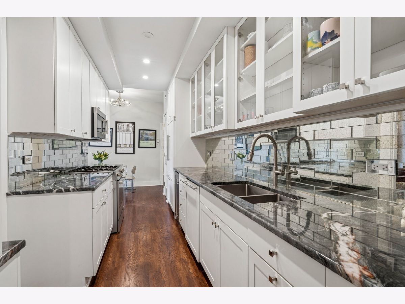
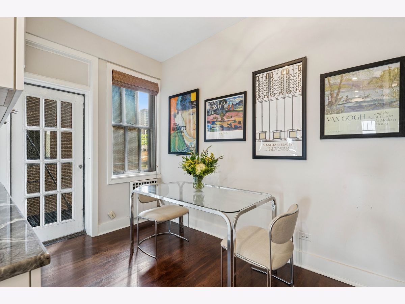
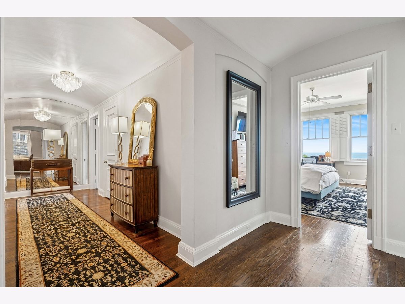
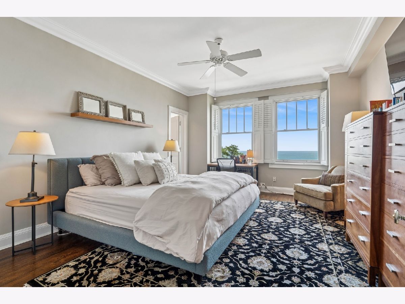
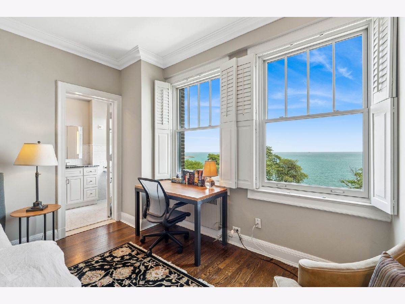
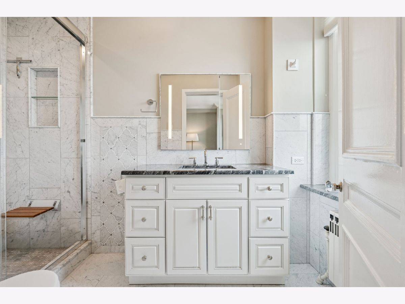
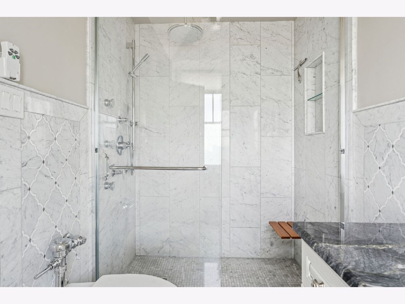
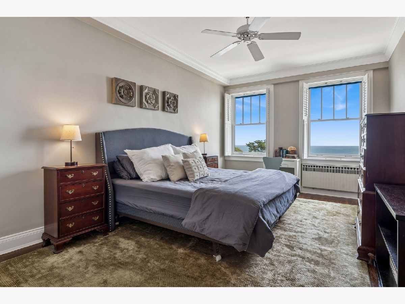
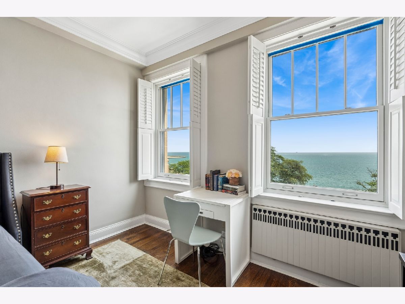
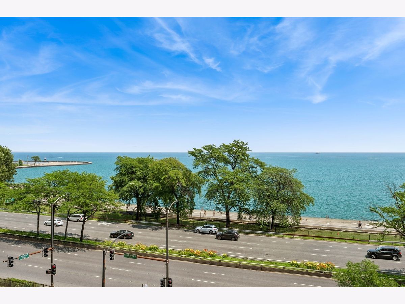
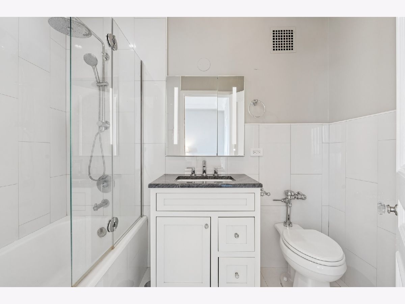
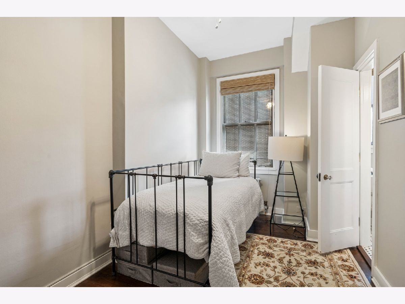
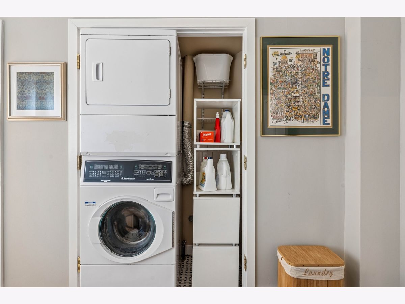
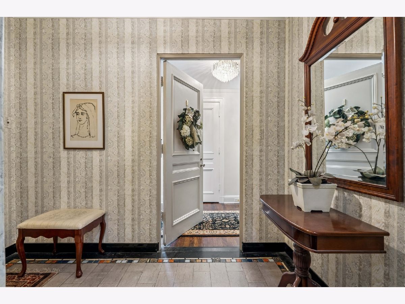
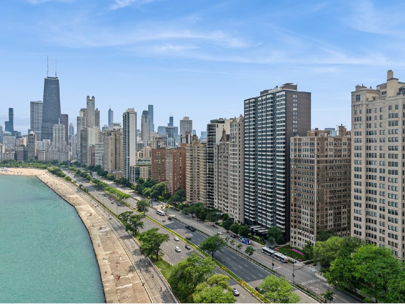
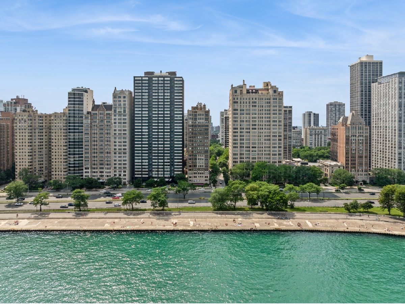
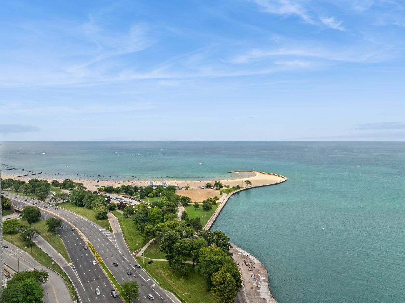
Room Specifics
Total Bedrooms: 3
Bedrooms Above Ground: 3
Bedrooms Below Ground: 0
Dimensions: —
Floor Type: —
Dimensions: —
Floor Type: —
Full Bathrooms: 3
Bathroom Amenities: —
Bathroom in Basement: 0
Rooms: —
Basement Description: —
Other Specifics
| 1 | |
| — | |
| — | |
| — | |
| — | |
| COMMON | |
| — | |
| — | |
| — | |
| — | |
| Not in DB | |
| — | |
| — | |
| — | |
| — |
Tax History
| Year | Property Taxes |
|---|---|
| 2023 | $11,798 |
Contact Agent
Nearby Similar Homes
Nearby Sold Comparables
Contact Agent
Listing Provided By
Jameson Sotheby's Intl Realty

