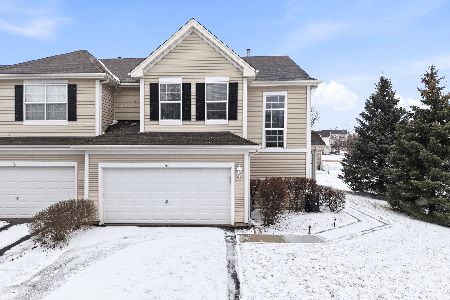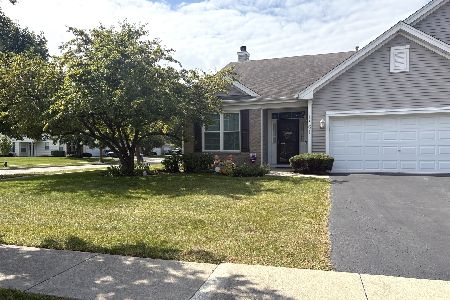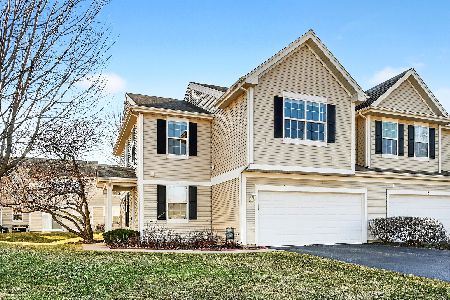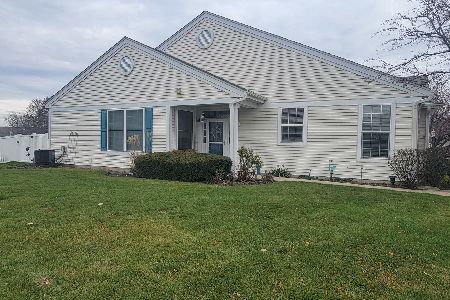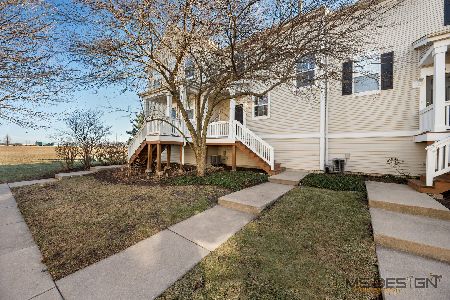1448 Legacy Drive, Dekalb, Illinois 60115
$182,500
|
Sold
|
|
| Status: | Closed |
| Sqft: | 1,750 |
| Cost/Sqft: | $99 |
| Beds: | 3 |
| Baths: | 3 |
| Year Built: | 2007 |
| Property Taxes: | $4,437 |
| Days On Market: | 1645 |
| Lot Size: | 0,00 |
Description
ONE OF THE MOST BEAUTIFUL (INSIDE AND OUT) UPDATED UNITS IN SUMMIT ENCLAVE! Enjoy the lovely flowers as you walk up to the front door and then check out the great views of the pond just outside your living room windows and patio door! This 3 BR WATERFRONT home in Summit Enclave is sure to please. End Unit with more than the usual green space along the side and back. The newly updated light and bright interior includes new Pergo Lifeproof Laminate Flooring and new paint. Volume Ceilings on the first floor where you'll find the foyer, living room, kitchen w/panty, and half bath. Walk up the turned staircase to the second floor for the master bedroom with master bath (double sinks) and walk-in closet. Two more bedrooms are connected with a Jack-n-Jill bath between and the laundry room is conveniently located on this second level. Relax, eat, or entertain on the patio while enjoying the pond and walking path views. Two car garage and room on the driveway for 2 cars to park. Newer AC, stove, microwave, and Refrigerator. Don't let this beautiful home get away, call today!
Property Specifics
| Condos/Townhomes | |
| 2 | |
| — | |
| 2007 | |
| None | |
| — | |
| Yes | |
| — |
| De Kalb | |
| Summit Enclave | |
| 111 / Monthly | |
| Insurance,Exterior Maintenance,Lawn Care,Snow Removal | |
| Public | |
| Public Sewer | |
| 11178042 | |
| 0813323038 |
Property History
| DATE: | EVENT: | PRICE: | SOURCE: |
|---|---|---|---|
| 15 Jun, 2018 | Sold | $135,000 | MRED MLS |
| 12 May, 2018 | Under contract | $138,500 | MRED MLS |
| 7 May, 2018 | Listed for sale | $138,500 | MRED MLS |
| 15 Sep, 2021 | Sold | $182,500 | MRED MLS |
| 6 Aug, 2021 | Under contract | $172,500 | MRED MLS |
| 3 Aug, 2021 | Listed for sale | $172,500 | MRED MLS |
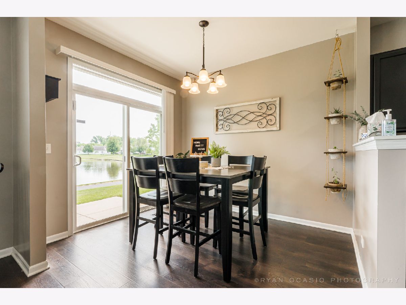
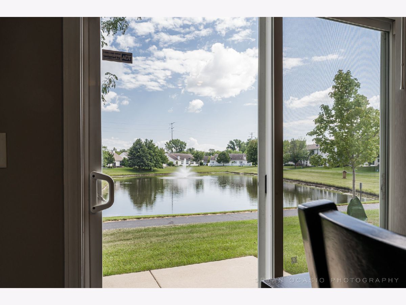
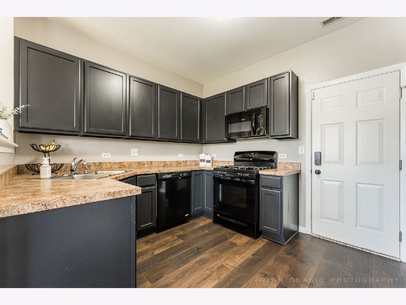
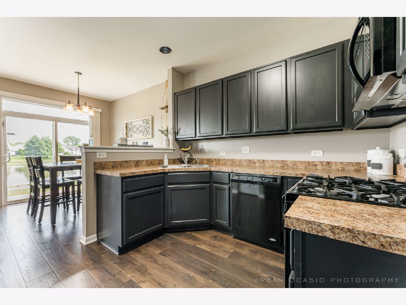
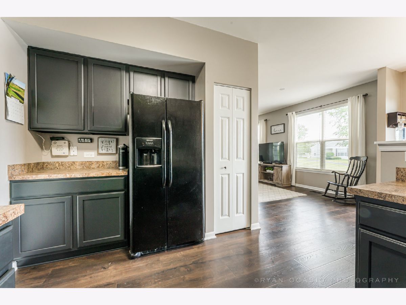
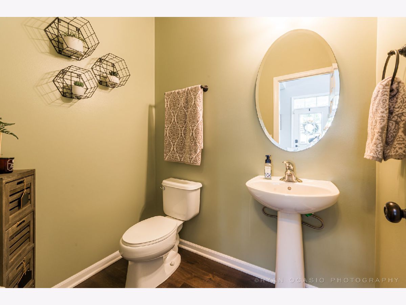
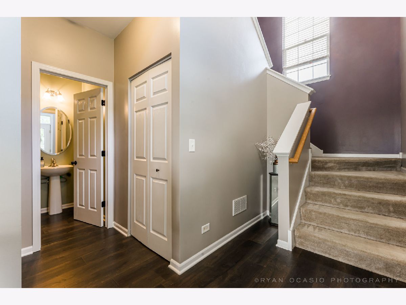
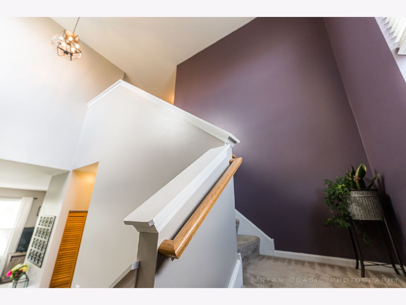
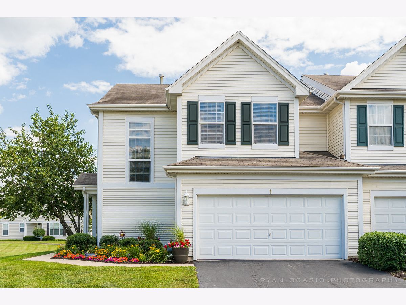
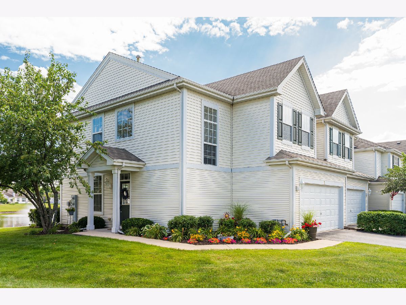
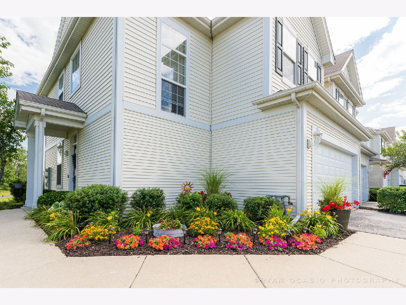
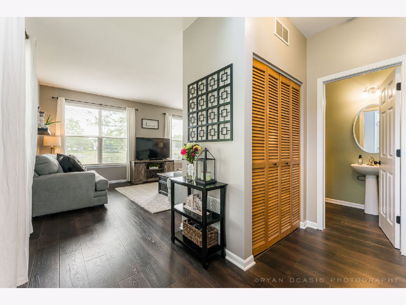
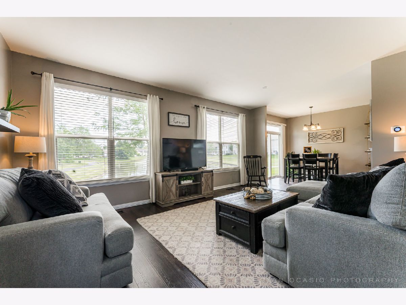
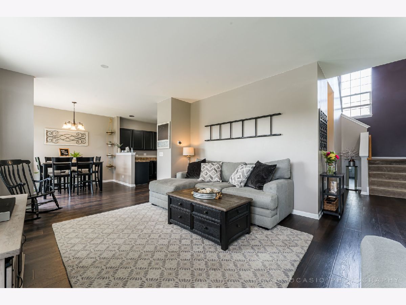
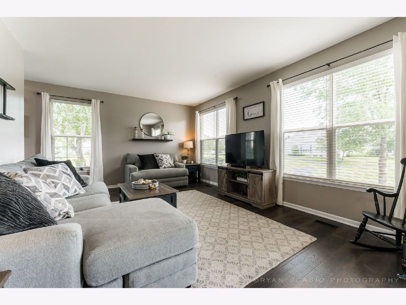
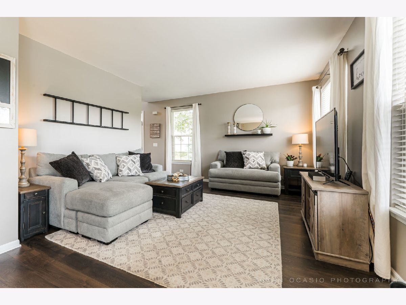
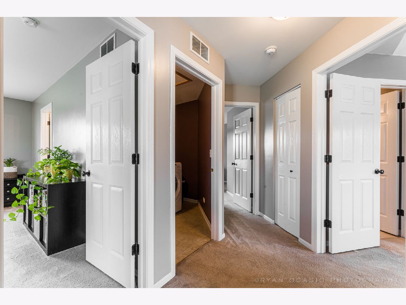
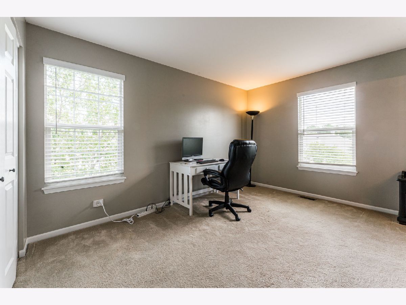
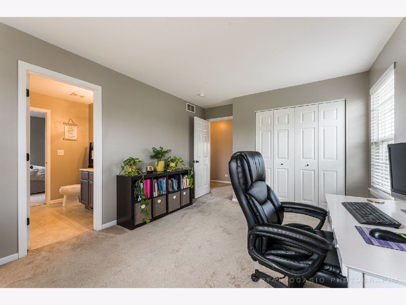
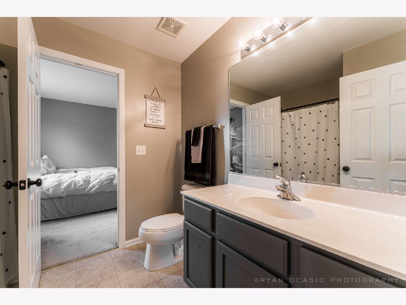
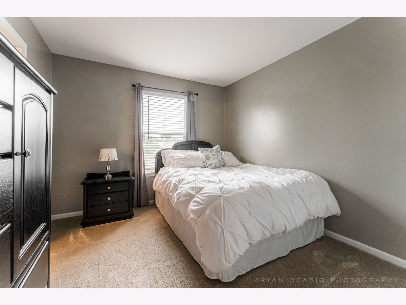
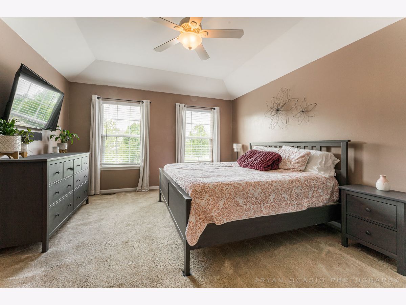
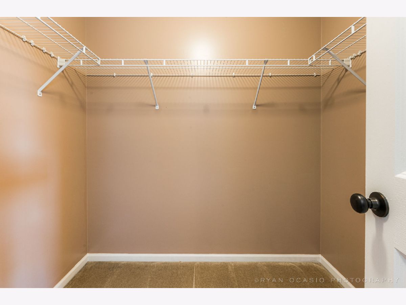
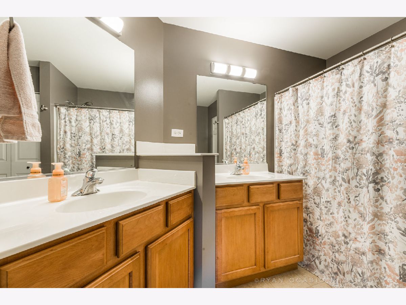
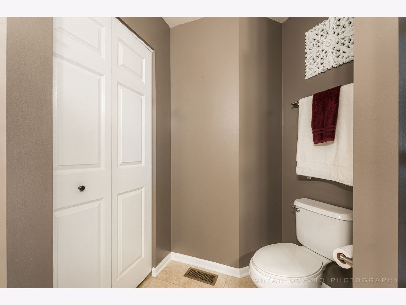
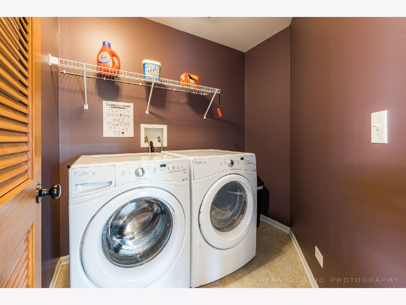
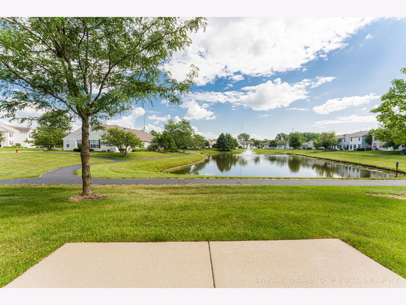
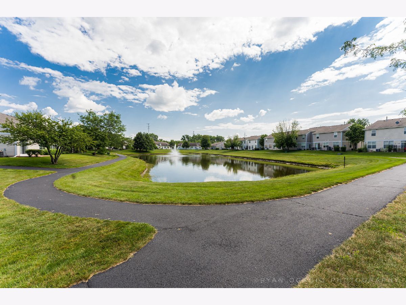
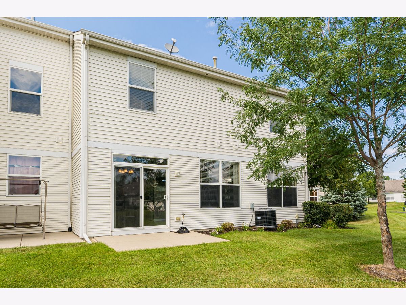
Room Specifics
Total Bedrooms: 3
Bedrooms Above Ground: 3
Bedrooms Below Ground: 0
Dimensions: —
Floor Type: Carpet
Dimensions: —
Floor Type: Carpet
Full Bathrooms: 3
Bathroom Amenities: Double Sink
Bathroom in Basement: 0
Rooms: No additional rooms
Basement Description: Slab
Other Specifics
| 2 | |
| — | |
| Asphalt | |
| Patio, Storms/Screens, End Unit | |
| Common Grounds,Landscaped,Pond(s),Water Rights,Water View | |
| COMMON | |
| — | |
| Full | |
| Vaulted/Cathedral Ceilings, Second Floor Laundry | |
| Range, Microwave, Dishwasher, Refrigerator, Washer, Dryer, Disposal | |
| Not in DB | |
| — | |
| — | |
| — | |
| — |
Tax History
| Year | Property Taxes |
|---|---|
| 2018 | $4,086 |
| 2021 | $4,437 |
Contact Agent
Nearby Similar Homes
Nearby Sold Comparables
Contact Agent
Listing Provided By
Century 21 Affiliated

