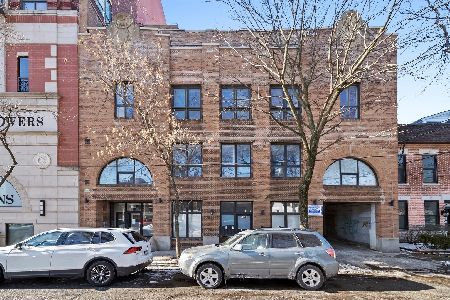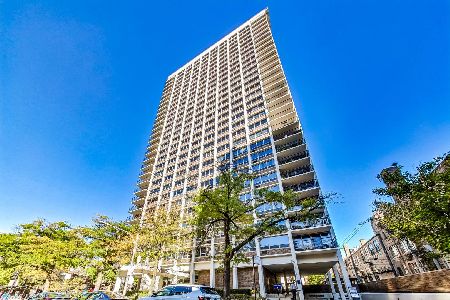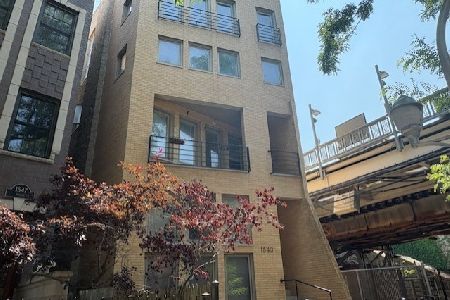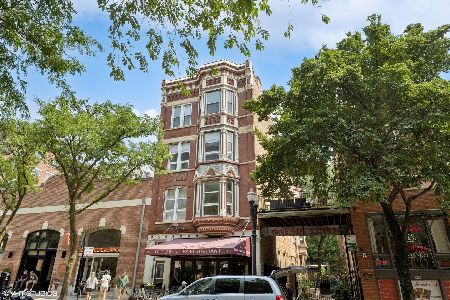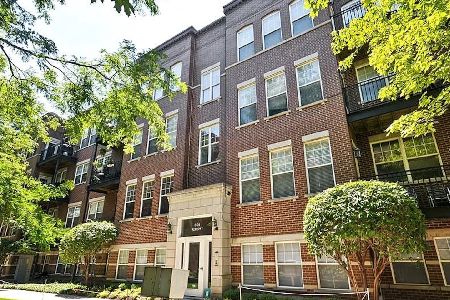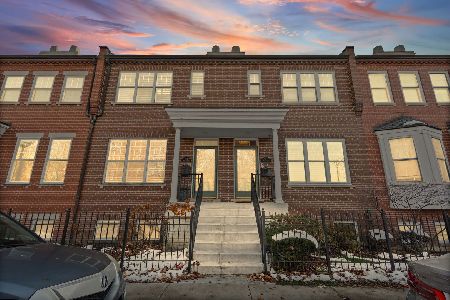1448 Orleans Street, Near North Side, Chicago, Illinois 60610
$327,500
|
Sold
|
|
| Status: | Closed |
| Sqft: | 1,175 |
| Cost/Sqft: | $277 |
| Beds: | 2 |
| Baths: | 1 |
| Year Built: | 1900 |
| Property Taxes: | $4,842 |
| Days On Market: | 2854 |
| Lot Size: | 0,00 |
Description
Live in the Heart of Old Town! Enjoy a walk-to-everything location with this charming large open floor plan two bedroom home. Enjoy soaring ceiling heights and gracious room sizes throughout. The open great room features hardwood floors, plenty of space for oversized furniture and separate dining area. The adjacent kitchen offers tons of cabinets + work space and features stainless steel appliances, granite counters, a farm style sink, and pantry closet. Both bedrooms are large with organized closets. Fall in love with the original arched windows in the master bedroom. Enormous Common roof deck. In-unit laundry. Enjoy outdoor dining from the courtyard terrace off the living room. Attached garage parking with extra storage included! Elevator building. Walk to the best of Old Town, the Sedgwick El stop, Lincoln Park & everything else the area offers!
Property Specifics
| Condos/Townhomes | |
| 3 | |
| — | |
| 1900 | |
| None | |
| — | |
| No | |
| — |
| Cook | |
| Carriage Park Lofts | |
| 273 / Monthly | |
| Water,Parking,Insurance,Exterior Maintenance,Lawn Care,Scavenger,Snow Removal | |
| Lake Michigan | |
| Public Sewer | |
| 09906306 | |
| 17042000891002 |
Property History
| DATE: | EVENT: | PRICE: | SOURCE: |
|---|---|---|---|
| 7 May, 2007 | Sold | $365,000 | MRED MLS |
| 1 Mar, 2007 | Under contract | $374,900 | MRED MLS |
| 16 Jan, 2007 | Listed for sale | $374,900 | MRED MLS |
| 1 Apr, 2014 | Sold | $323,300 | MRED MLS |
| 27 Jan, 2014 | Under contract | $330,000 | MRED MLS |
| — | Last price change | $340,000 | MRED MLS |
| 19 Nov, 2013 | Listed for sale | $340,000 | MRED MLS |
| 7 May, 2018 | Sold | $327,500 | MRED MLS |
| 7 Apr, 2018 | Under contract | $325,000 | MRED MLS |
| 5 Apr, 2018 | Listed for sale | $325,000 | MRED MLS |
| 19 Jan, 2026 | Listed for sale | $399,000 | MRED MLS |
Room Specifics
Total Bedrooms: 2
Bedrooms Above Ground: 2
Bedrooms Below Ground: 0
Dimensions: —
Floor Type: Carpet
Full Bathrooms: 1
Bathroom Amenities: —
Bathroom in Basement: 0
Rooms: No additional rooms
Basement Description: None
Other Specifics
| 1 | |
| Concrete Perimeter | |
| — | |
| Roof Deck, Storms/Screens, End Unit | |
| Common Grounds | |
| COMMON | |
| — | |
| None | |
| Hardwood Floors, Laundry Hook-Up in Unit, Storage | |
| Range, Microwave, Dishwasher, Refrigerator, Washer, Dryer, Disposal, Stainless Steel Appliance(s) | |
| Not in DB | |
| — | |
| — | |
| Elevator(s), Storage, Sundeck, Security Door Lock(s), Service Elevator(s) | |
| — |
Tax History
| Year | Property Taxes |
|---|---|
| 2007 | $3,867 |
| 2014 | $3,674 |
| 2018 | $4,842 |
| 2026 | $6,209 |
Contact Agent
Nearby Similar Homes
Nearby Sold Comparables
Contact Agent
Listing Provided By
@properties

