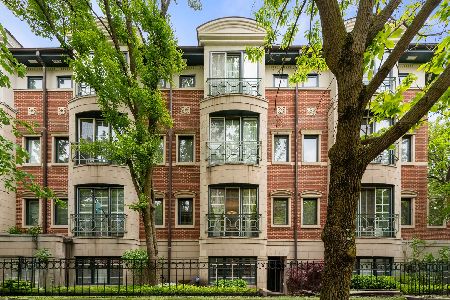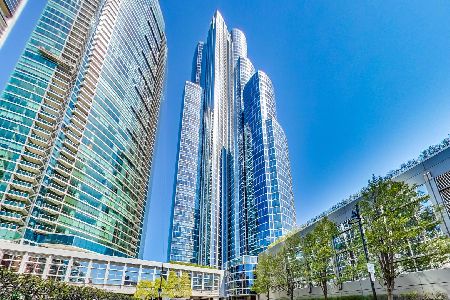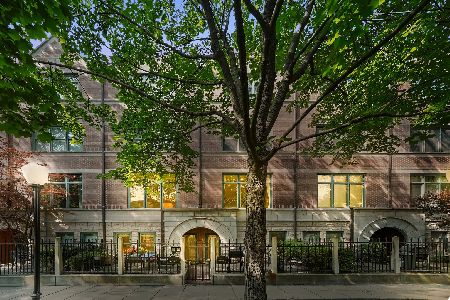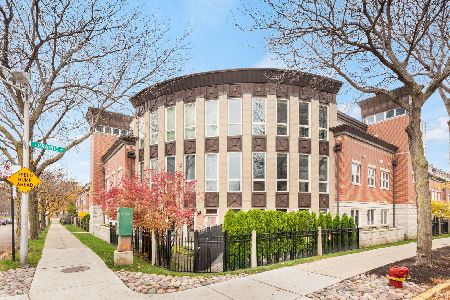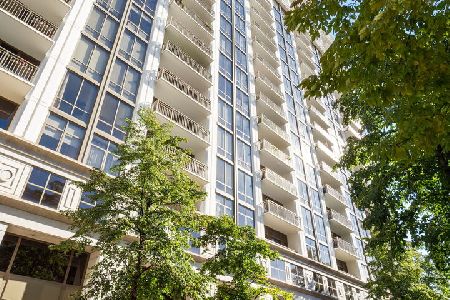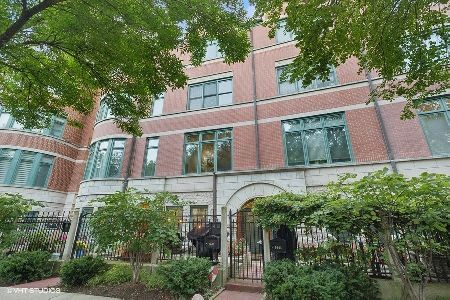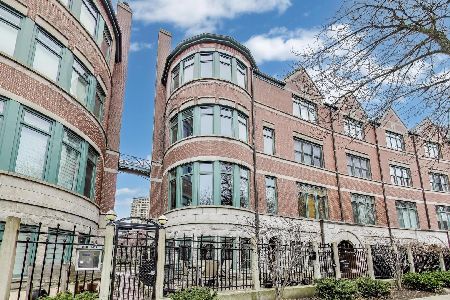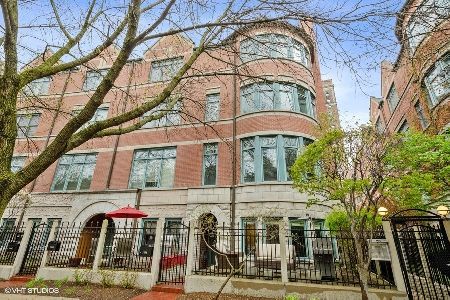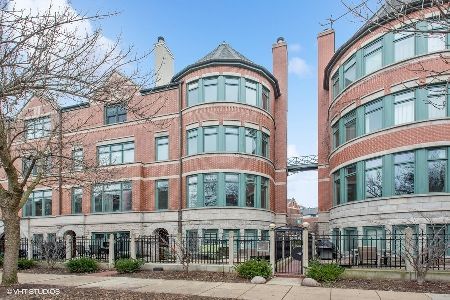1448 Prairie Avenue, Near South Side, Chicago, Illinois 60605
$1,035,000
|
Sold
|
|
| Status: | Closed |
| Sqft: | 3,200 |
| Cost/Sqft: | $323 |
| Beds: | 4 |
| Baths: | 3 |
| Year Built: | 1994 |
| Property Taxes: | $14,742 |
| Days On Market: | 2922 |
| Lot Size: | 0,00 |
Description
Sold before print. Beautiful Central Station town home situated on the historic tree-lined Prairie Avenue. Rare corner unit with 4 bedrooms, 2.1 bathrooms and over 3000sf of living space. Gated front entry w/ private patio garden. Oversized formal living room w/ fireplace is filled w/ natural light from the unique curved wall of windows. Separate formal dining room w/ hardwood floors throughout. Large kitchen w/ breakfast area features SS appliances, plenty of cabinet space, an eat-in island, and views overlooking the courtyard. Comfortable family room w/ wet-bar. Sprawling master suite with WIC, and master bath w/ dual sink vanity, granite counters, soaking tub, and separate glass enclosed shower. Spacious bedrooms w/ ample closet space. Private rooftop deck, overlooking the courtyard. New washer and dryer. Attached 2-car heated garage, private gated community. Desirable South Loop location near Grant Park, the lakefront, Museum Campus, and many wonderful shops and restaurants.
Property Specifics
| Condos/Townhomes | |
| 4 | |
| — | |
| 1994 | |
| None | |
| — | |
| No | |
| — |
| Cook | |
| — | |
| 435 / Monthly | |
| Water,Insurance,Security,TV/Cable,Exercise Facilities,Lawn Care,Scavenger,Snow Removal | |
| Lake Michigan | |
| Public Sewer | |
| 09816971 | |
| 17221090750000 |
Property History
| DATE: | EVENT: | PRICE: | SOURCE: |
|---|---|---|---|
| 30 Apr, 2018 | Sold | $1,035,000 | MRED MLS |
| 13 Dec, 2017 | Under contract | $1,035,000 | MRED MLS |
| 13 Dec, 2017 | Listed for sale | $1,035,000 | MRED MLS |
| 4 Jul, 2025 | Sold | $1,078,000 | MRED MLS |
| 22 May, 2025 | Under contract | $1,180,000 | MRED MLS |
| 3 Apr, 2025 | Listed for sale | $1,180,000 | MRED MLS |
Room Specifics
Total Bedrooms: 4
Bedrooms Above Ground: 4
Bedrooms Below Ground: 0
Dimensions: —
Floor Type: —
Dimensions: —
Floor Type: —
Dimensions: —
Floor Type: —
Full Bathrooms: 3
Bathroom Amenities: Separate Shower,Double Sink
Bathroom in Basement: 0
Rooms: No additional rooms
Basement Description: None
Other Specifics
| 2 | |
| — | |
| — | |
| — | |
| — | |
| COMMON | |
| — | |
| Full | |
| Vaulted/Cathedral Ceilings, Bar-Wet, Hardwood Floors, Laundry Hook-Up in Unit, Storage | |
| Double Oven, Range, Microwave, Dishwasher, Refrigerator, Washer, Dryer, Disposal | |
| Not in DB | |
| — | |
| — | |
| — | |
| Gas Starter |
Tax History
| Year | Property Taxes |
|---|---|
| 2018 | $14,742 |
| 2025 | $20,110 |
Contact Agent
Nearby Similar Homes
Nearby Sold Comparables
Contact Agent
Listing Provided By
Coldwell Banker Residential

