1448 Yale Avenue, Arlington Heights, Illinois 60004
$650,000
|
Sold
|
|
| Status: | Closed |
| Sqft: | 3,338 |
| Cost/Sqft: | $204 |
| Beds: | 5 |
| Baths: | 3 |
| Year Built: | 2001 |
| Property Taxes: | $18,014 |
| Days On Market: | 1765 |
| Lot Size: | 0,21 |
Description
Move Right Into This Beautiful 5 Bed 2.1 Bath Home In Sought After Virginia Terrace. Large Open Floor Plan With Hardwood Floors In Formal Living Room and Dining Room. Large Eat In Kitchen With Ample Cabinet and Counter Space, Large Island and Pantry Closet. Spacious Family Room With Gas Fireplace. Working From Home? First Floor Office or 5th Bedroom. Large Laundry Room/Mudroom Off The 3 Car Garage. Large Master Suite With Dual Sinks, Soaking Tub, Separate Shower and Walk-In Closet. 3 Remaining Large Bedrooms with Ample Closet Space. Large Bonus Room Off The 4th Bedroom, Great for A Game Room. Full Unfinished Basement With Over 10ft Ceilings and Full Bath Rough In. Private Fenced In Backyard With Large Brick Paver Patio. Enjoy The Park Right In Your Own Backyard. Walk To Town, Schools, Shopping and Parks. Award Winning Schools!!!
Property Specifics
| Single Family | |
| — | |
| Colonial | |
| 2001 | |
| Full | |
| CUSTOM | |
| No | |
| 0.21 |
| Cook | |
| Virginia Terrace | |
| 0 / Not Applicable | |
| None | |
| Lake Michigan | |
| Public Sewer | |
| 11023107 | |
| 03193140200000 |
Nearby Schools
| NAME: | DISTRICT: | DISTANCE: | |
|---|---|---|---|
|
Grade School
Patton Elementary School |
25 | — | |
|
Middle School
Thomas Middle School |
25 | Not in DB | |
|
High School
John Hersey High School |
214 | Not in DB | |
Property History
| DATE: | EVENT: | PRICE: | SOURCE: |
|---|---|---|---|
| 18 Aug, 2010 | Sold | $656,000 | MRED MLS |
| 15 Jul, 2010 | Under contract | $695,000 | MRED MLS |
| 27 Jun, 2010 | Listed for sale | $695,000 | MRED MLS |
| 1 Jun, 2021 | Sold | $650,000 | MRED MLS |
| 22 Mar, 2021 | Under contract | $679,900 | MRED MLS |
| 18 Mar, 2021 | Listed for sale | $679,900 | MRED MLS |
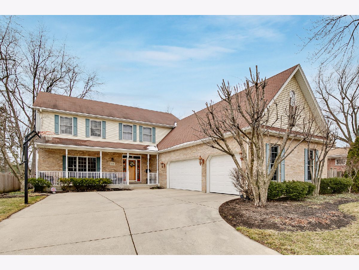
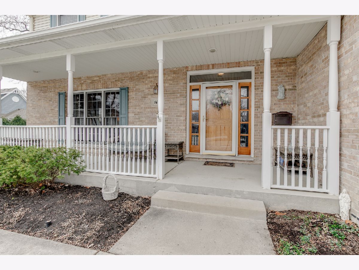
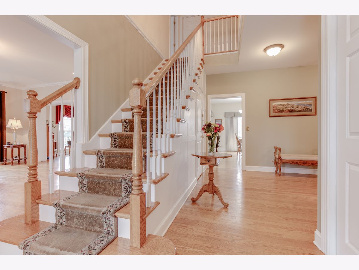
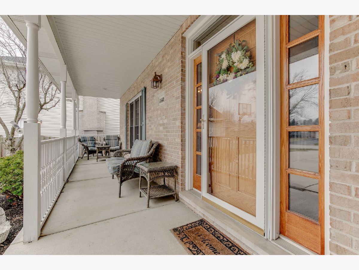
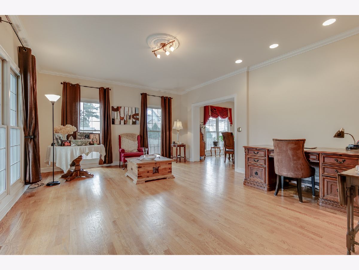
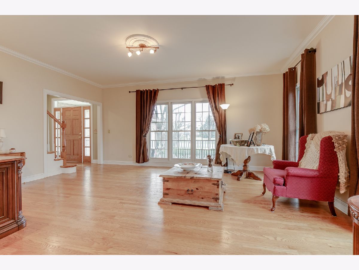
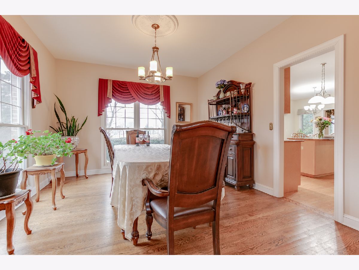
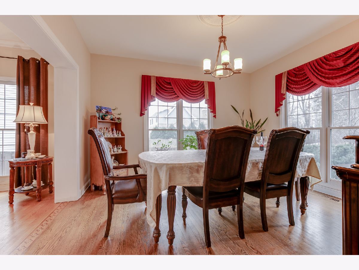
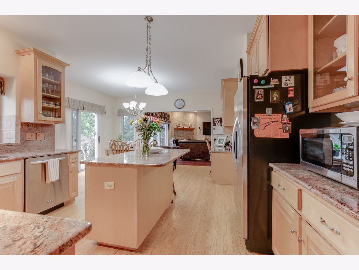
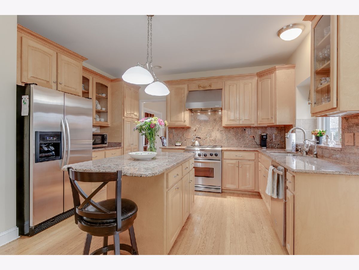
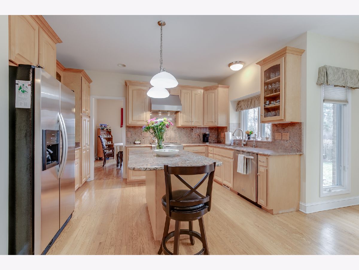
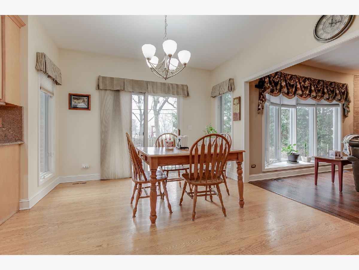
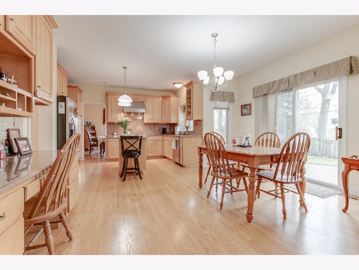
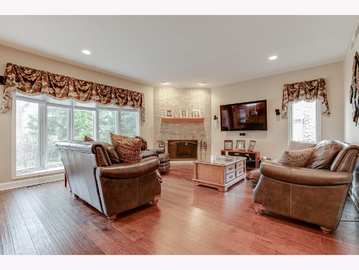
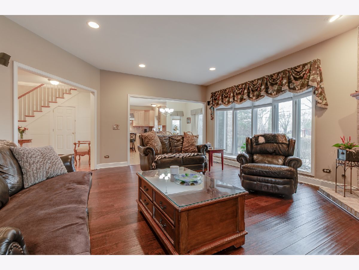
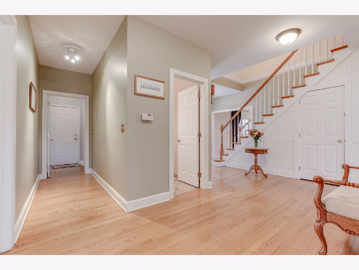
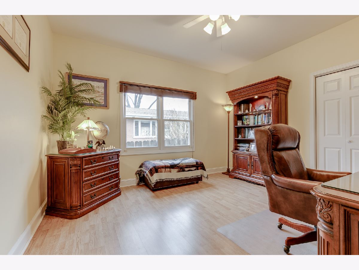
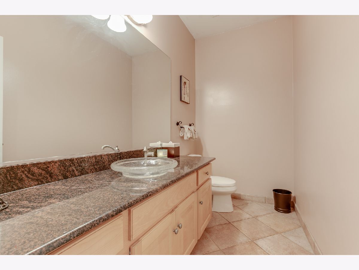
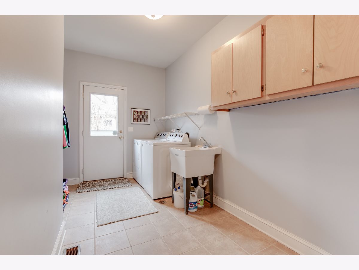
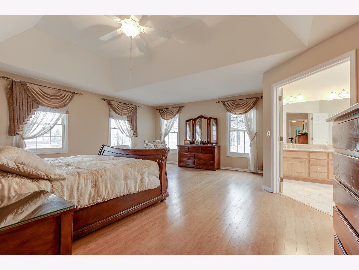
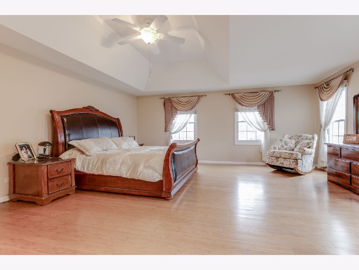
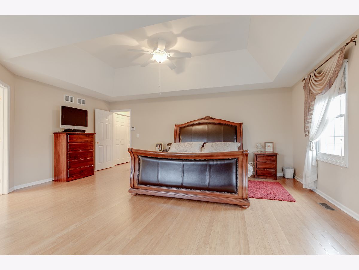
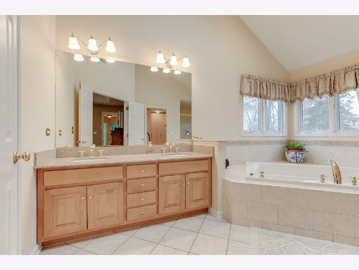
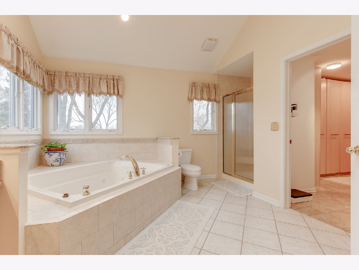
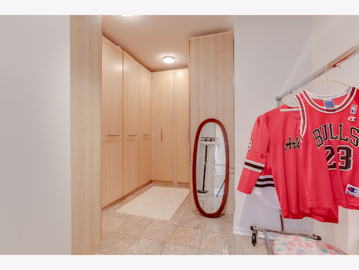
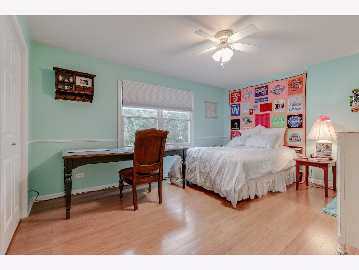
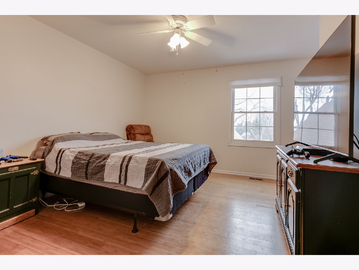
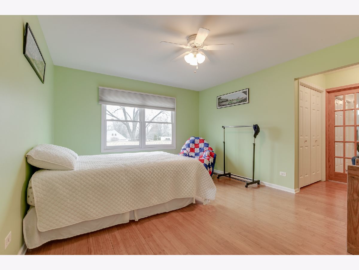
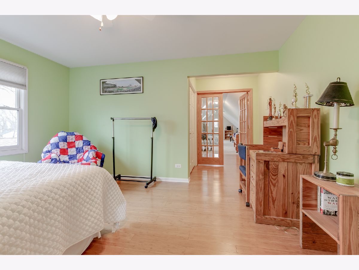
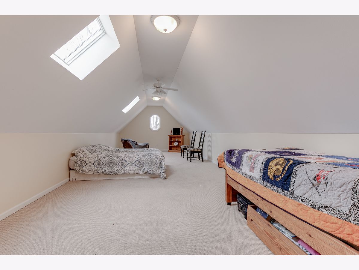
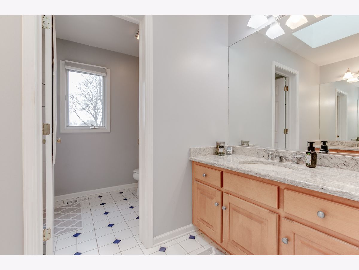
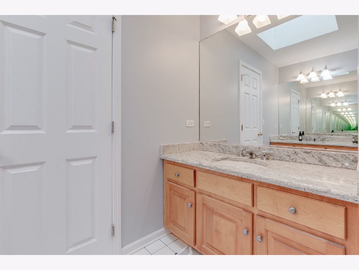
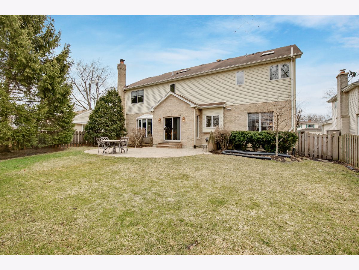
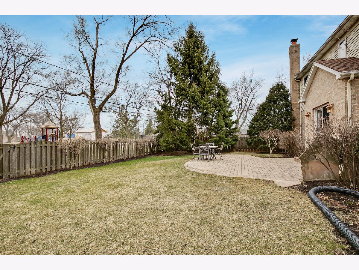
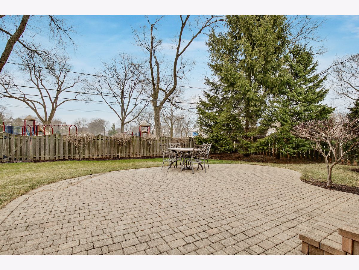
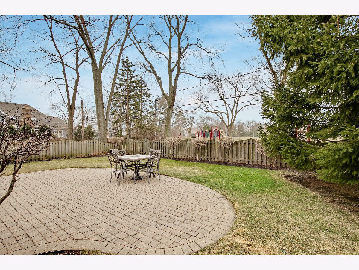
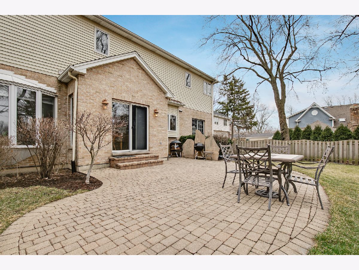
Room Specifics
Total Bedrooms: 5
Bedrooms Above Ground: 5
Bedrooms Below Ground: 0
Dimensions: —
Floor Type: Wood Laminate
Dimensions: —
Floor Type: Wood Laminate
Dimensions: —
Floor Type: Wood Laminate
Dimensions: —
Floor Type: —
Full Bathrooms: 3
Bathroom Amenities: Whirlpool,Separate Shower
Bathroom in Basement: 0
Rooms: Foyer,Bedroom 5,Eating Area,Bonus Room
Basement Description: Unfinished,Bathroom Rough-In,Egress Window
Other Specifics
| 3 | |
| Concrete Perimeter | |
| Concrete | |
| Porch, Brick Paver Patio, Storms/Screens | |
| Fenced Yard,Park Adjacent | |
| 66X140 | |
| Unfinished | |
| Full | |
| Vaulted/Cathedral Ceilings, Skylight(s), Hardwood Floors, Wood Laminate Floors, First Floor Bedroom, First Floor Laundry | |
| Range, Microwave, Dishwasher, Portable Dishwasher, Washer, Dryer, Disposal, Stainless Steel Appliance(s), Range Hood | |
| Not in DB | |
| Park, Curbs, Sidewalks, Street Paved | |
| — | |
| — | |
| Wood Burning, Gas Starter |
Tax History
| Year | Property Taxes |
|---|---|
| 2010 | $11,893 |
| 2021 | $18,014 |
Contact Agent
Nearby Similar Homes
Nearby Sold Comparables
Contact Agent
Listing Provided By
Blue Fence Real Estate Inc.









